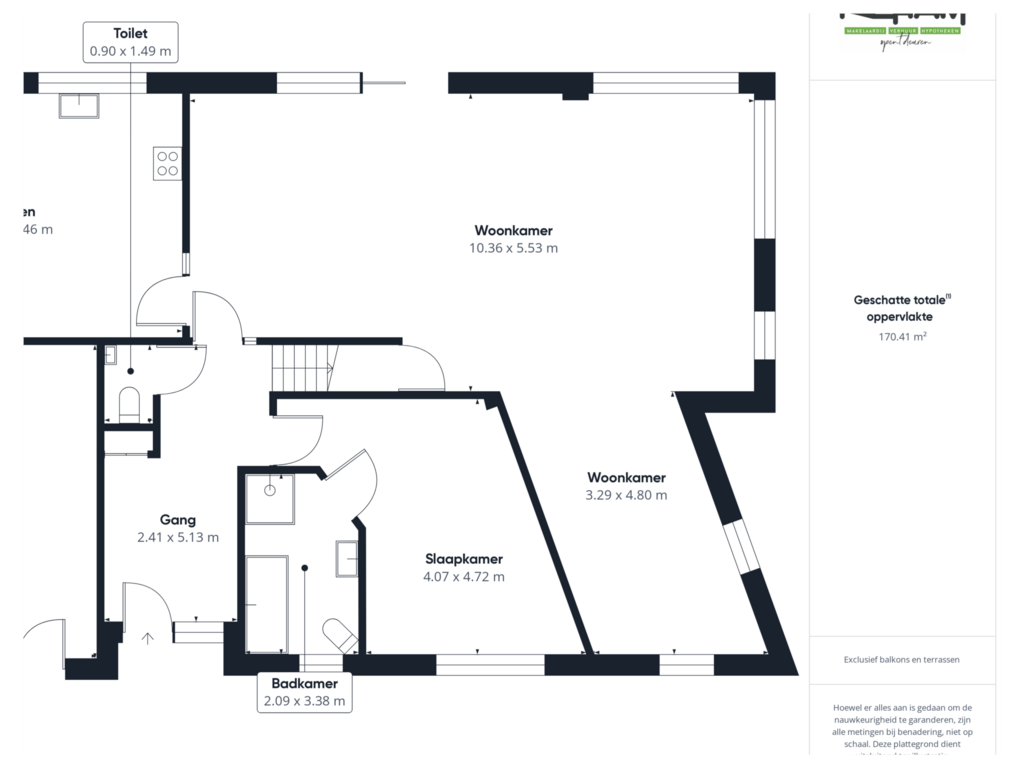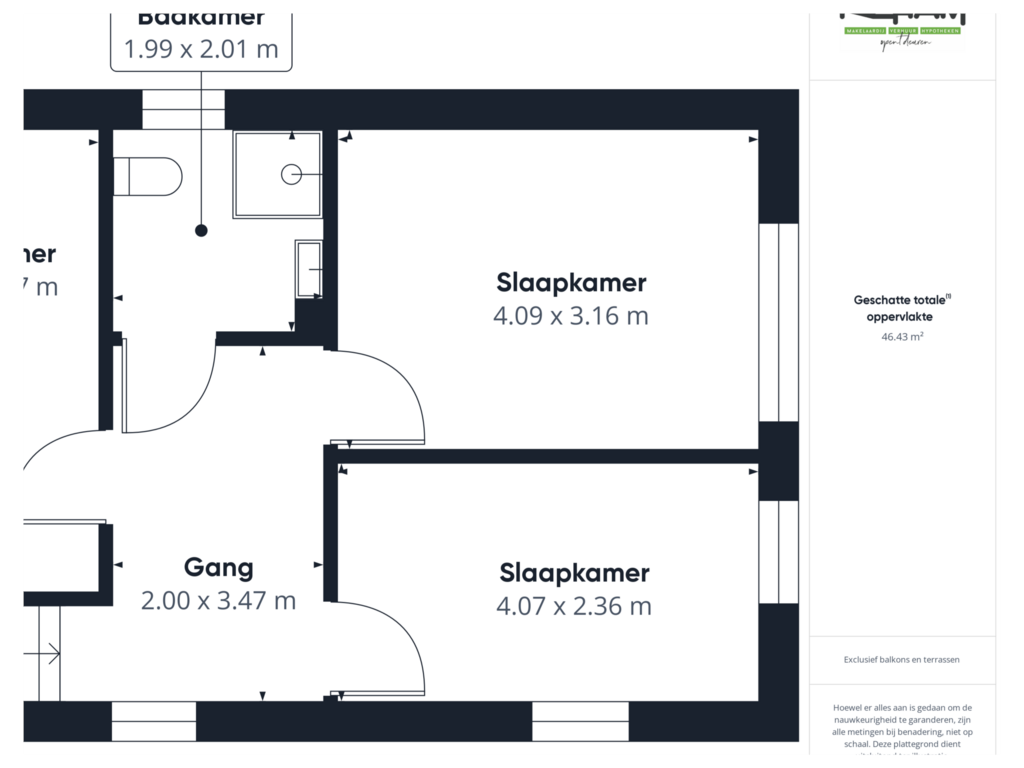This house on funda: https://www.funda.nl/en/detail/koop/terneuzen/huis-steenarend-7/43648318/

Steenarend 74533 GM TerneuzenOthene
€ 550,000 k.k.
Description
Ben je op zoek naar een vrijstaande woning met verrassend veel ruimte, volop lichtinval én een ideale, rustige ligging vlak bij de Otheense kreek? Dan is dit jouw droomhuis! Deze woning heeft echt voor ieder wat wils! Ouderen profiteren van het complete woonprogramma op de begane grond, terwijl een gezin met kinderen geniet van de 4 ruime slaapkamers en 2 badkamers!
Gelegen in de gewilde woonwijk “Othene Zuid”, omringd door tal van groen en waterpartijen, biedt deze woning een perfecte balans tussen rust en comfort. De bakker, supermarkt, cafetaria en kapper zijn allemaal op loopafstand bereikbaar en met de Otheense kreek om de hoek is het heerlijk wandelen of fietsen. Bovendien sta je binnen 10 minuten fietsen in het centrum van Terneuzen. Puur woongenot op z’n best!
Indeling:
Je komt binnen in de hal met toiletruimte, voorzien van hangtoilet en fonteintje. De zeer royale L-vormige woonkamer meet maar liefst 75 m2 en heeft een prachtige lichtinval door de grote raampartijen. Het "hoekgedeelte" leent zich uitstekend voor een study, werk- of muziekhoek.
De grote woonkeuken is ingericht met een keukenblok in hoekopstelling, met gaskookplaat, afzuigkap, koelkast, vriezer, oven en dubbele spoelbak. Via de keuken kom je in de inpandige garage, waar ruimte is voor maar liefst 2 auto's. In de garage vind je tevens de aansluitingen voor de witgoedapparatuur en de cv-opstelling.
Een echt pluspunt bij deze woning zijn de slaapkamer en badkamer op de begane grond. De badkamer is voorzien van een ligbad, douche, wastafel en toilet.
1e verdieping:
De overloop biedt toegang aan de 3 slaapkamers en de badkamer. Alle slaapkamers zijn voorzien van een nette laminaat vloer. De volledig betegelde badkamer is uitgerust met een douchecabine, wastafel, design radiator en toilet.
Zolder
De bergzolder is te bereiken middels een vlizotrap in één van de slaapkamers aan de voorzijde van de woning.
In de fraai aangelegde achtertuin is het heerlijk zitten. De zonnige tuin is gelegen op het zuiden en aangelegd met een terras en mooie bloem- en plantenborders.
Aanvullende informatie:
- Vrijstaande woning / semi-bungalow
- Compleet woonprogramma op de begane grond
- Volledig geïsoleerd
- Energielabel C
- 4 Slaapkamers
- 2 Badkamers
- Tuin op het zuiden
We verwelkomen je graag voor een bezichtiging in deze woning! Vooraf al een kijkje nemen? Bekijk dan de 3D tour op REHAM.NL
English version:
Are you looking for a detached house with a surprising amount of space, plenty of natural light, and an ideal, quiet location near the Otheense Creek? Then this is your dream home! This house truly has something for everyone! Seniors will enjoy the full living facilities on the ground floor, while families with children will appreciate the 4 spacious bedrooms and 2 bathrooms!
Located in the popular "Othene Zuid" neighborhood, surrounded by greenery and water features, this home offers the perfect balance between peace and comfort. The bakery, supermarket, cafeteria, and hairdresser are all within walking distance, and with the Otheense Creek just around the corner, it’s perfect for walking or cycling. Plus, the center of Terneuzen is just a 10-minute bike ride away. Pure living pleasure at its best!
Layout:
You enter into the hallway with a toilet room, featuring a wall-mounted toilet and a small sink. The very spacious L-shaped living room is a generous 75 m², with beautiful natural light streaming through the large windows. The "corner area" is ideal for a study, work, or music space.
The large kitchen is equipped with a corner kitchen unit, including a gas hob, extractor fan, fridge, freezer, oven, and double sink. From the kitchen, you can access the integrated garage, which has space for two cars. The garage also includes connections for laundry appliances and the central heating system.
A real plus of this house is the ground-floor bedroom and bathroom. The bathroom is fitted with a bathtub, shower, sink, and toilet.
First Floor:
The landing gives access to 3 bedrooms and a bathroom. All bedrooms are fitted with neat laminate flooring. The fully tiled bathroom includes a shower cabin, washbasin, designer radiator, and toilet.
Attic:
The storage attic is accessible via a loft ladder in one of the front bedrooms.
In the beautifully landscaped backyard, you can enjoy relaxing moments. The sunny garden is south-facing and features a terrace along with lovely flower and plant borders.
Additional Information:
- Detached house / semi-bungalow
- Full living facilities on the ground floor
- Fully insulated
- Energy label C
- 4 bedrooms
- 2 bathrooms
- South-facing garden
We would be happy to welcome you for a viewing of this property! Want to take a look beforehand? Check out the 3D tour on REHAM.NL.
Features
Transfer of ownership
- Asking price
- € 550,000 kosten koper
- Asking price per m²
- € 2,792
- Listed since
- Status
- Available
- Acceptance
- Available in consultation
Construction
- Kind of house
- Single-family home, detached residential property
- Building type
- Resale property
- Year of construction
- 2005
- Accessibility
- Accessible for the elderly
- Type of roof
- Combination roof covered with asphalt roofing and roof tiles
Surface areas and volume
- Areas
- Living area
- 197 m²
- Other space inside the building
- 33 m²
- Plot size
- 416 m²
- Volume in cubic meters
- 765 m³
Layout
- Number of rooms
- 5 rooms (4 bedrooms)
- Number of bath rooms
- 2 bathrooms and 1 separate toilet
- Bathroom facilities
- 2 showers, bath, 2 toilets, and 2 sinks
- Number of stories
- 2 stories
- Facilities
- Mechanical ventilation, passive ventilation system, sliding door, and TV via cable
Energy
- Energy label
- Insulation
- Roof insulation, double glazing, insulated walls, floor insulation and completely insulated
- Heating
- CH boiler
- Hot water
- CH boiler
- CH boiler
- Gas-fired combination boiler, in ownership
Cadastral data
- TERNEUZEN T 1282
- Cadastral map
- Area
- 416 m²
- Ownership situation
- Full ownership
Exterior space
- Location
- Alongside a quiet road and in residential district
- Garden
- Back garden
- Back garden
- 133 m² (9.50 metre deep and 14.00 metre wide)
- Garden location
- Located at the south with rear access
Garage
- Type of garage
- Built-in
- Capacity
- 2 cars
- Facilities
- Electrical door, electricity, heating and running water
- Insulation
- Completely insulated
Parking
- Type of parking facilities
- Parking on private property and public parking
Photos 37
Floorplans 2
© 2001-2024 funda






































