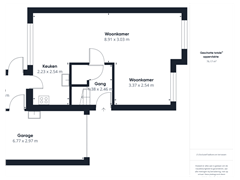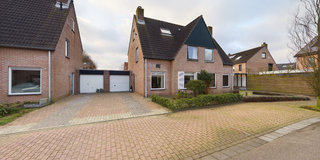Sold under reservation
Willem Alexanderlaan 34532 DB TerneuzenLievenspolder
- 126 m²
- 239 m²
- 4
€ 350,000 k.k.
Description
Fijne 2-onder-1-kapwoning op loopafstand van het centrum van Terneuzen!
De ruime indeling van deze woning met 4 slaapkamers, een garage en een zonnige tuin op het zuiden maakt dit een bijzonder fijne woning voor het hele gezin. Gelegen op een steenworp afstand van het centrum van Terneuzen en de Westerschelde geniet je hier van een rustige buurt en tevens van de nabijheid van alle voorzieningen die je nodig hebt!
De woning staat op een perceel van 239 m2 eigen grond en heeft een woonoppervlakte van 126 m2.
Indeling:
Je komt binnen in de hal met trap naar de eerste verdieping, toilet met fonteintje en meterkast. De ruime L-vormige woonkamer is voorzien van een mooie laminaat vloer en heeft veel lichtinval door de verschillende raampartijen. De open keuken is geplaatst in een hoekopstelling en ingericht met een keramische kookplaat, oven, afzuigkap en dubbele spoelbak. Aansluitend aan de keuken kom je in de bijkeuken waar voldoende ruimte is om een koel-/vriescombinatie te plaatsen. Hier tref je ook de aansluitingen voor de wasmachine en droger. Vanuit de bijkeuken heb je toegang tot de garage en de zonnige achtertuin, welke is gelegen op het zuiden. De tuin is onderhoudsvriendelijk aangelegd met terras en een enkele bloem- en plantenborder. Achterin de tuin staat een houten tuinhuis; ideaal voor het opbergen van tuinmeubelen en gereedschap.
1e verdieping:
Vanaf de overloop heb je toegang tot 3 slaapkamers en de badkamer. Alle slaapkamers zijn voorzien van een nette laminaat vloer. De badkamer is volledig betegeld en uitgerust met een ligbad, douchecabine, wastafel met meubel en extra opbergkast en een toilet.
2e verdieping:
Via de vaste trap kom je op de overloop met cv-ruimte met cv combiketel uit 2008 (huur) en toegang tot de ruime, 4e slaapkamer met twee dakramen. Ook deze slaapkamer is voorzien van een nette laminaat vloer.
Overige kenmerken:
- Ideale gezinswoning
- Volledig geïsoleerd
- HR++ beglazing
- Energielabel B
English version:
Fine semi-detached house within walking distance of the center of Terneuzen!
The spacious layout of this home with 4 bedrooms, a garage and a sunny south-facing garden makes this a fine home for the whole family. Located just steps away from the center of Terneuzen and the Westerschelde you will enjoy a quiet neighborhood here and also the proximity of all the amenities you need!
The house stands on a plot of 239 m2 own land and has a living area of 126 m2.
Layout:
You enter the hall with stairs to the second floor, toilet with hand basin and meter cupboard. The spacious L-shaped living room has a beautiful laminate floor and lots of light through the various windows. The open kitchen is placed in a corner unit and equipped with a ceramic hob, oven, extractor and double sink. Adjacent to the kitchen is the utility room with enough space to place a fridge-freezer. Here you will also find the connections for the washer and dryer. From the utility room you have access to the garage and the sunny backyard, which is located on the south. The garden is maintenance-friendly landscaped with a terrace and some flower and plant borders. At the back of the garden is a wooden garden shed; ideal for storing garden furniture and tools.
1st floor:
From the landing you have access to 3 bedrooms and the bathroom. All bedrooms have a neat laminate floor. The bathroom is fully tiled and equipped with a bathtub, shower cabin, sink with cabinet and extra storage closet and a toilet.
2nd floor:
Through the staircase you come to the landing with central heating room with central heating combi boiler from 2008 (rental) and access to the spacious, 4th bedroom with two skylights. Also this bedroom has a neat laminate floor.
Other features:
- Ideal family home
- Fully insulated
- HR++ glazing
- Energy label B
Features
Transfer of ownership
- Asking price
- € 350,000 kosten koper
- Asking price per m²
- € 2,778
- Original asking price
- € 365,000 kosten koper
- Listed since
- Status
- Sold under reservation
- Acceptance
- Available in consultation
Construction
- Kind of house
- Single-family home, double house
- Building type
- Resale property
- Year of construction
- 1991
- Type of roof
- Combination roof covered with roof tiles
Surface areas and volume
- Areas
- Living area
- 126 m²
- External storage space
- 26 m²
- Plot size
- 239 m²
- Volume in cubic meters
- 451 m³
Layout
- Number of rooms
- 5 rooms (4 bedrooms)
- Number of bath rooms
- 1 bathroom and 1 separate toilet
- Bathroom facilities
- Shower, bath, toilet, sink, and washstand
- Number of stories
- 3 stories
- Facilities
- Outdoor awning, skylight, optical fibre, passive ventilation system, and TV via cable
Energy
- Energy label
- Insulation
- Roof insulation, double glazing, energy efficient window, insulated walls, floor insulation and completely insulated
- Heating
- CH boiler
- Hot water
- CH boiler
- CH boiler
- Gas-fired combination boiler from 2008, in ownership
Cadastral data
- TERNEUZEN M 2499
- Cadastral map
- Area
- 239 m²
- Ownership situation
- Full ownership
Exterior space
- Location
- Alongside a quiet road and in residential district
- Garden
- Back garden and front garden
- Back garden
- 95 m² (10.00 metre deep and 9.00 metre wide)
- Garden location
- Located at the south
Storage space
- Shed / storage
- Detached wooden storage
Garage
- Type of garage
- Attached brick garage
- Capacity
- 1 car
- Facilities
- Electrical door, electricity and running water
Parking
- Type of parking facilities
- Parking on private property and public parking
Want to be informed about changes immediately?
Save this house as a favourite and receive an email if the price or status changes.
Popularity
0x
Viewed
0x
Saved
02/09/2024
On funda







