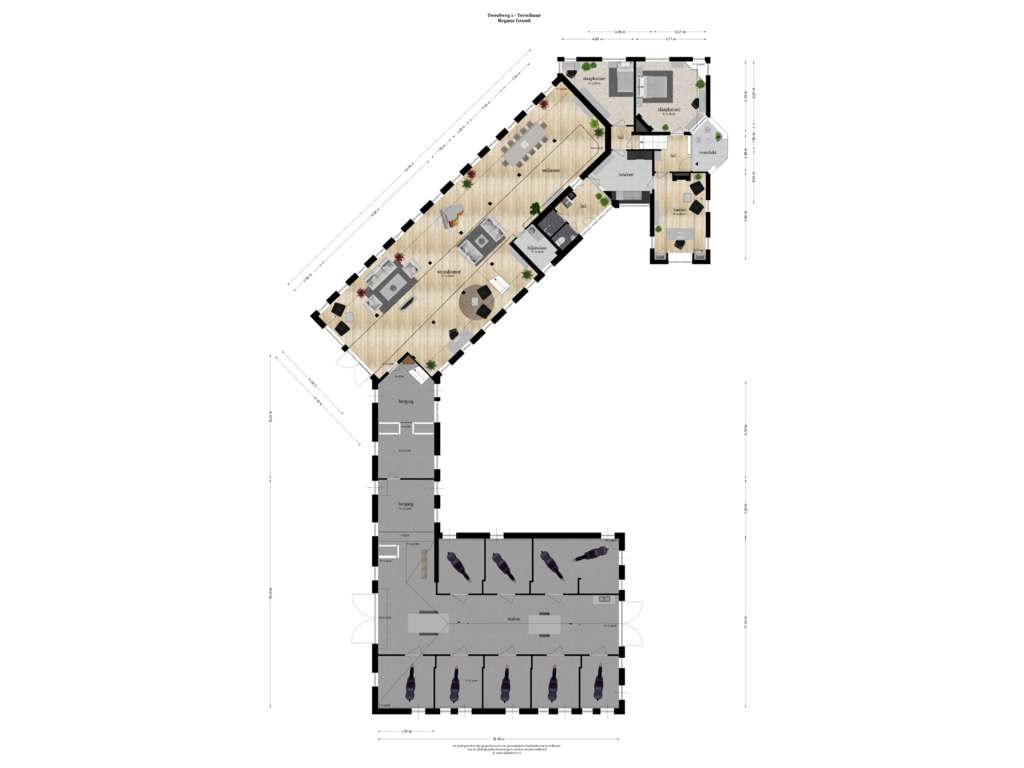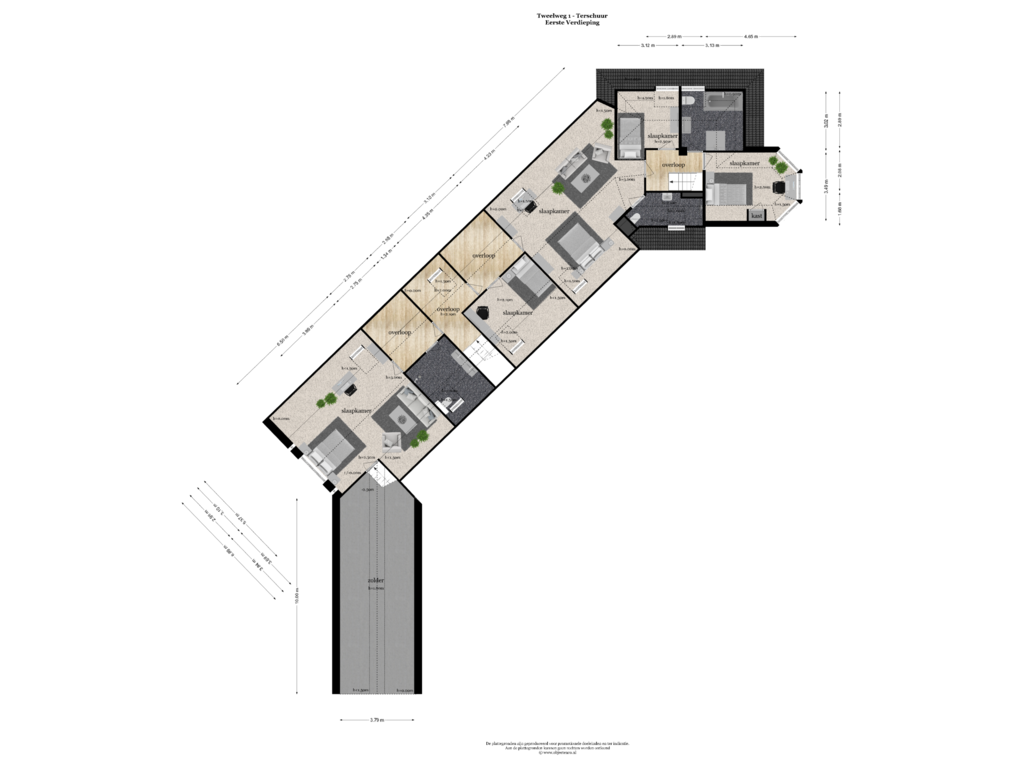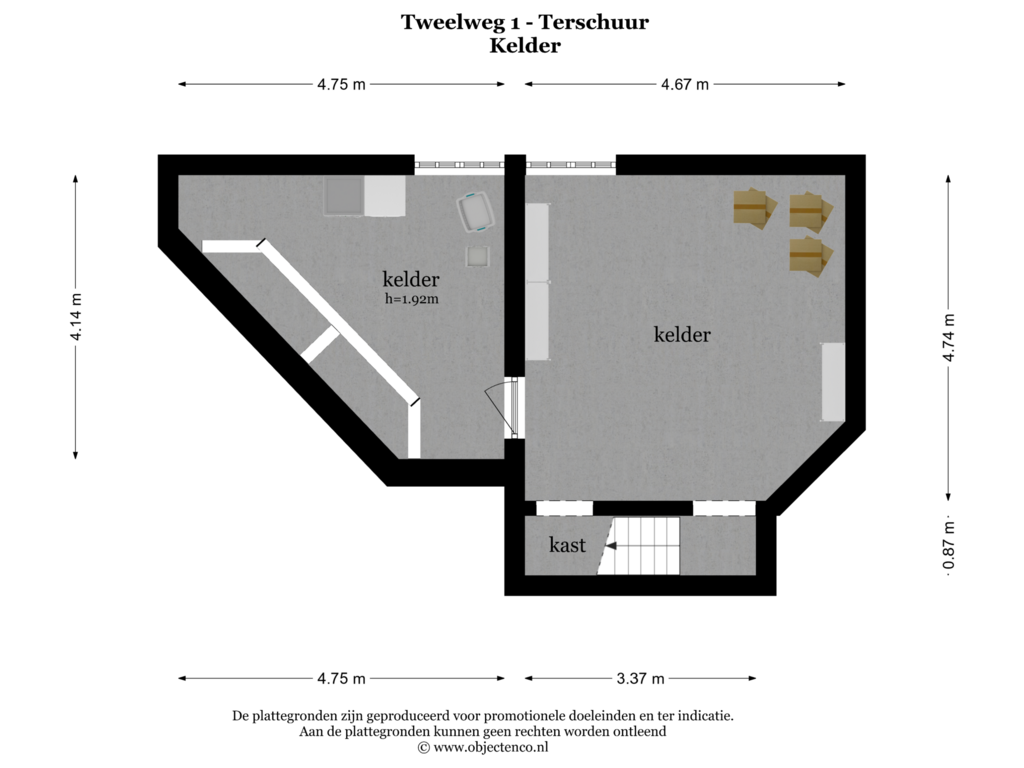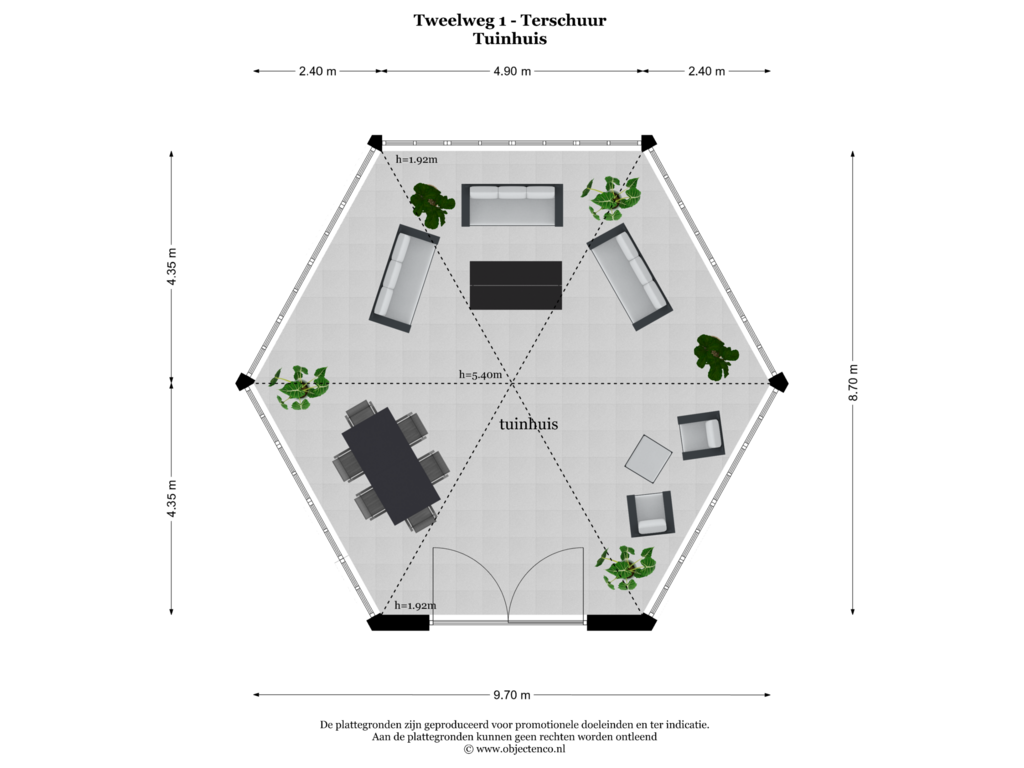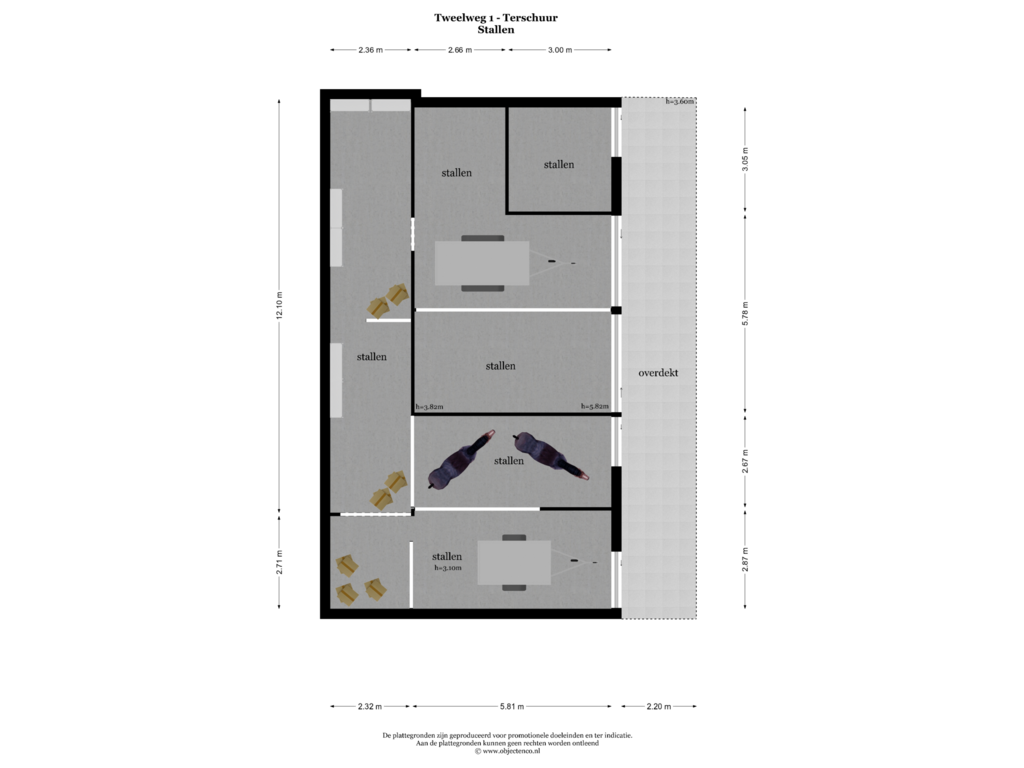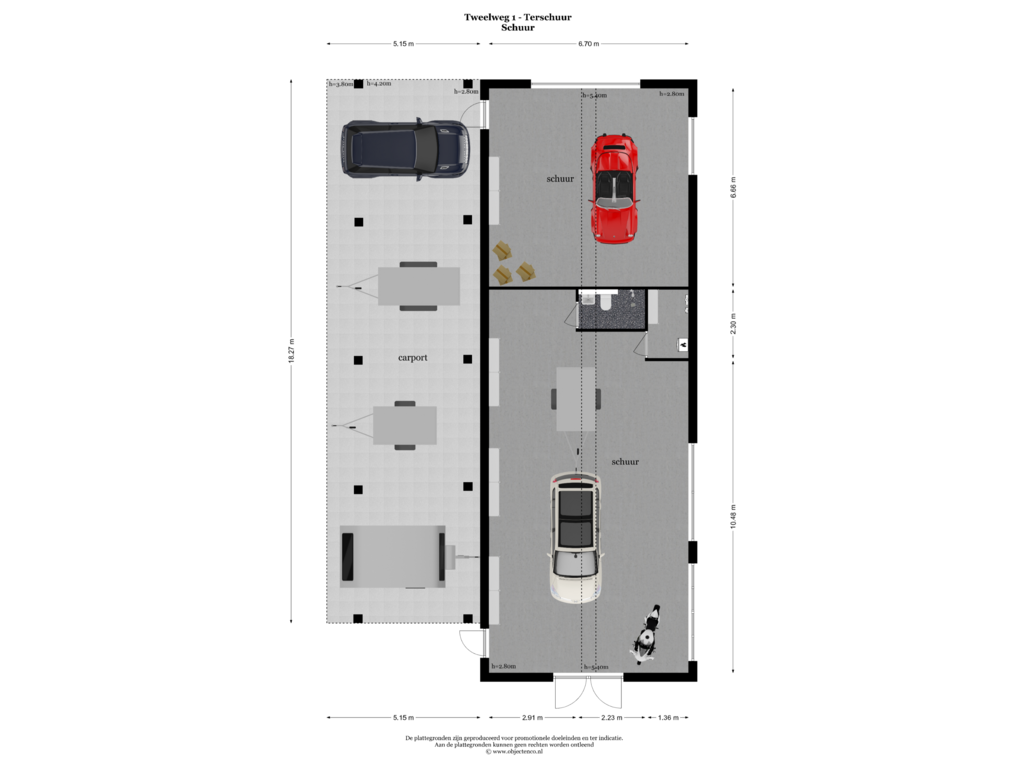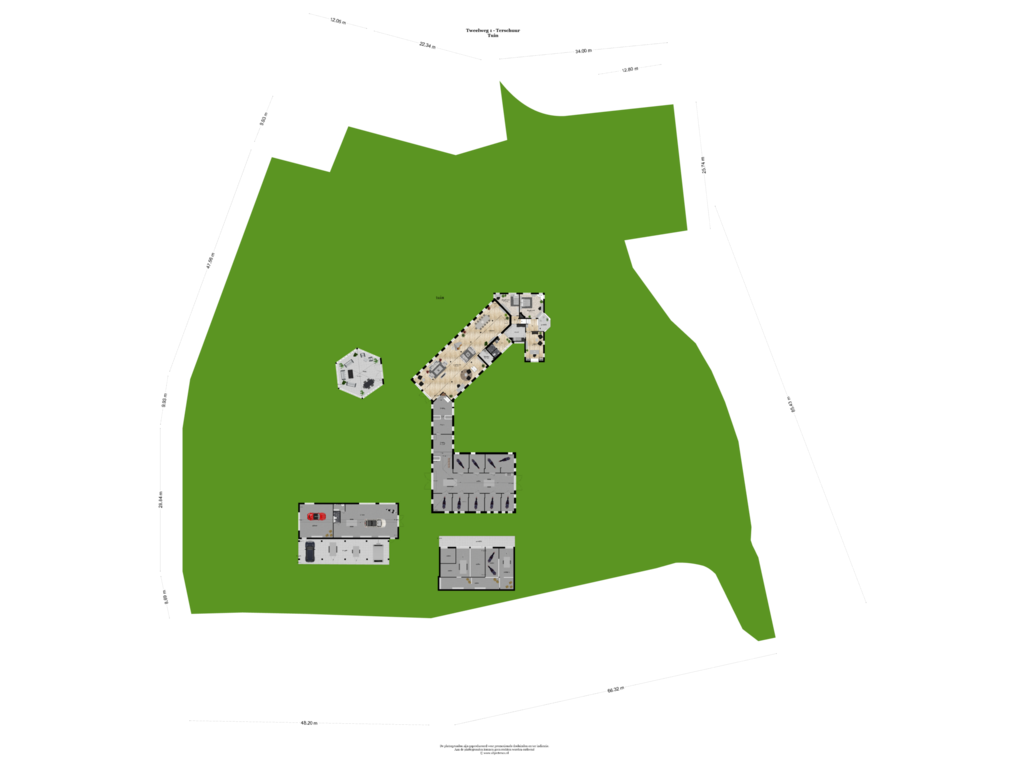This house on funda: https://www.funda.nl/en/detail/koop/terschuur/huis-tweelweg-1/43712132/
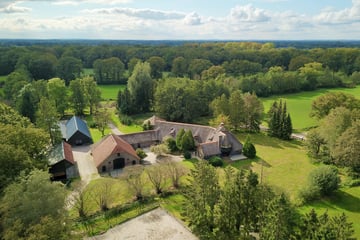
Description
Ruim 38 hectare groot NSW-landgoed met rijksmonumentale boerderij ’t Tweel
Boerderij ’t Tweel is in circa 1927 gebouwd in een mix van Engelse en Gooische Landhuisstijl op een riant perceel op korte afstand van Amersfoort. Met een bijna U-vormige plattegrond onder een doorlopend, rieten dak is dit een bijzondere boerderij met veel woon- en werkruimte.
Het landgoed is verdeeld in circa 20,5 hectare bos/natuurgrond, 16,5 hectare agrarische grond en 1 hectare erf en ondergrond van de gebouwen.
Door de rangschikking onder de Natuurschoonwet zijn er fiscale voordelen verbonden aan het landgoed, zoals vrijstelling voor de overdrachtsbelasting, vrijstelling voor de onroerende zaakbelasting voor de onbebouwde delen van het landgoed en (gedeeltelijke) vrijstelling van erf- en schenkbelasting.
De boerderij betreft een rijksmonument: mogelijk komt u in aanmerking voor een lening tegen gunstige voorwaarden. Meer informatie kan gevonden worden op de website van Stichting Nationaal Restauratiefonds.
Woonhuissubsidie, instandhoudingssubsidie of lening:
Sommige eigenaren van rijksmonumenten met een woonfunctie komen zowel in aanmerking voor de woonhuissubsidie als voor de Subsidieregeling instandhouding monumenten (Sim). Voor alle monumenteigenaren (uitgezonderd overheden) bestaat de mogelijkheid om een laagrentende lening af te sluiten.
De woonhuissubsidie en de Sim bepalen beide de subsidiabele kosten op basis van de Leidraad subsidiabele instandhoudingskosten. De Sim heeft een hoger subsidiepercentage (maximaal 60%) dan de woonhuissubsidie (maximaal 38%). Met de Sim kunt u alleen subsidie aanvragen voor onderhoudskosten terwijl in de woonhuissubsidie ook restauratiekosten voor subsidie in aanmerking komen.
Eigenaren van rijksmonumentale bewoonde boerderijen, landhuizen en molens komen in aanmerking voor beide subsidies. Een eigenaar kan zelf kiezen van welke regeling hij gebruik wil maken.
Laagrentende lening:
Het Nationaal Restauratiefonds verstrekt laagrentende leningen voor instandhouding van een monument (restauratie en onderhoud). Eigenaren van rijksmonumenten kunnen een plan indienen en op basis daarvan een laagrentende lening van 100% van de instandhoudingskosten krijgen.
Als u voor subsidie in aanmerking wilt komen, dan kunt u voor dezelfde werkzaamheden geen laagrentende lening bij het Nationaal Restauratiefonds krijgen. Als eigenaar maakt u een keuze tussen laagrentend lenen (vooraf) of subsidie (achteraf).
Meer informatie hierover kunt u vinden op de site van de Rijksdienst voor Cultureel Erfgoed.
KENMERKEN
BOUWJAAR ca. 1927
WOONOPPERVLAKTE ca. 393 m²
INHOUD ca. 283 m³
OVERIG INPANDIG ca. 279 m²
EXTERNE BERGRUIMTE ca. 316 m²
PERCEELOPPERVLAKTE 381.800 m²
BESCHRIJVING
BEGANE GROND
Via de overdekte entree komt u in de ruime hal, die toegang biedt tot diverse vertrekken van de woning. Aan de linkerzijde van de hal bevindt zich de knusse zitkamer, terwijl u aan de andere zijde van de hal twee (slaap)kamers vindt.
Zowel vanuit de hal als vanuit de zitkamer heeft u toegang tot de keuken. Aangrenzend aan de keuken bevindt zich een tweede hal, met daarin een toilet met fontein, een douche en een deur die toegang geeft tot de vroegere deel, die u kunt omtoveren tot een prachtige royale woonkamer.
Vanuit de deel heeft u toegang tot de bijkeuken en een tweede trap naar de eerste verdieping. Verderop vindt u een hal/berging die doorloopt naar de paardenstallen.
EERSTE VERDIEPING
De eerste verdieping beschikt over vijf slaapkamers, drie badkamers en een berging. Dankzij de twee trappen naar de eerste verdieping kunt u de ruimtes flexibel inrichten, bijvoorbeeld door één vleugel in te richten als gastengedeelte voor optimale privacy.
KELDER
De kelder bestaat uit twee ruimtes op stahoogte.
OVERIG
STALLEN EN HOOIBERG
De paardenstal biedt ruimte aan 8 ruime boxen, waaronder twee merrieboxen, en een wasplaats. Verder is er een kapschuur met 2 loopstallen, 2 boxen en opslagruimte. Dankzij roldeuren kunnen de stallen efficiënt mechanisch uitgemest worden. Voor liefhebbers van paardrijden biedt het perceel mogelijkheden voor buitenritten door het eigen bosgebied. De afgesloten zesroedige hooiberg biedt extra opslagmogelijkheden.
BIJGEBOUW
Het recent gebouwde bijgebouw is voorzien van een carport met ruimte voor vier auto's, een warmtepomp en een badkamer met douche, toilet en wastafel.
De ruimte is momenteel in gebruik voor autostalling, maar kan eenvoudig omgevormd worden tot gastenverblijf, kantoor of atelier.
De tuin biedt een schitterend groene omgeving en een gevoel van vrijheid en rust. Met ruim 38 hectare agrarische grond en bos/natuurgrond rondom, geniet u vanaf het terras van spectaculaire uitzichten over de weilanden, omringd door hoge bomen en bossages voor optimale privacy.
BIJZONDERHEDEN
- Rieten dak grotendeels vervangen en geïsoleerd in 2020;
- Verwarming middels CV-installatie;
- Door de rangschikking onder de Natuurschoonwet zijn er mogelijk fiscale voordelen verbonden aan het landgoed, zoals vrijstelling voor de overdrachtsbelasting, vrijstelling voor de onroerende zaakbelasting voor de onbebouwde delen van het landgoed en (gedeeltelijke) vrijstelling van erf- en schenkbelasting;
- Boerderij betreft een rijksmonument, mogelijk komt u in aanmerking voor een lening tegen gunstige voorwaarden, meer informatie kan gevonden worden op de website van Stichting Nationaal Restauratiefonds.
Features
Transfer of ownership
- Asking price
- € 3,950,000 kosten koper
- Asking price per m²
- € 10,051
- Listed since
- Status
- Sold under reservation
- Acceptance
- Available in consultation
Construction
- Kind of house
- Country estate, detached residential property
- Building type
- Resale property
- Year of construction
- 1925
- Specific
- Listed building (national monument) and monumental building
- Type of roof
- Combination roof covered with cane
Surface areas and volume
- Areas
- Living area
- 393 m²
- Other space inside the building
- 279 m²
- External storage space
- 316 m²
- Plot size
- 381,800 m²
- Volume in cubic meters
- 2,833 m³
Layout
- Number of rooms
- 9 rooms (5 bedrooms)
- Number of bath rooms
- 3 bathrooms and 2 separate toilets
- Bathroom facilities
- Double sink, walk-in shower, 3 toilets, 2 showers, bath, and 2 sinks
- Number of stories
- 2 stories, an attic, and a basement
- Facilities
- Skylight, optical fibre, passive ventilation system, and flue
Energy
- Energy label
- Not required
- Insulation
- Roof insulation
- Heating
- CH boiler, fireplace and heat pump
- Hot water
- CH boiler
- CH boiler
- Nefit (2007)
Cadastral data
- BARNEVELD A 212
- Cadastral map
- Area
- 13,360 m²
- Ownership situation
- Full ownership
- BARNEVELD A 217
- Cadastral map
- Area
- 12,090 m²
- Ownership situation
- Full ownership
- BARNEVELD A 218
- Cadastral map
- Area
- 4,800 m²
- Ownership situation
- Full ownership
- BARNEVELD A 219
- Cadastral map
- Area
- 7,890 m²
- Ownership situation
- Full ownership
- BARNEVELD A 220
- Cadastral map
- Area
- 6,120 m²
- Ownership situation
- Full ownership
- BARNEVELD A 221
- Cadastral map
- Area
- 9,230 m²
- Ownership situation
- Full ownership
- BARNEVELD A 222
- Cadastral map
- Area
- 1,080 m²
- Ownership situation
- Full ownership
- BARNEVELD A 224
- Cadastral map
- Area
- 3,610 m²
- Ownership situation
- Full ownership
- BARNEVELD A 225
- Cadastral map
- Area
- 26,830 m²
- Ownership situation
- Full ownership
- BARNEVELD A 226
- Cadastral map
- Area
- 8,940 m²
- Ownership situation
- Full ownership
- BARNEVELD A 228
- Cadastral map
- Area
- 17,530 m²
- Ownership situation
- Full ownership
- BARNEVELD A 227
- Cadastral map
- Area
- 9,540 m²
- Ownership situation
- Full ownership
- BARNEVELD A 229
- Cadastral map
- Area
- 1,330 m²
- Ownership situation
- Full ownership
- BARNEVELD A 233
- Cadastral map
- Area
- 480 m²
- Ownership situation
- Full ownership
- BARNEVELD A 234
- Cadastral map
- Area
- 370 m²
- Ownership situation
- Full ownership
- BARNEVELD A 239
- Cadastral map
- Area
- 1,560 m²
- Ownership situation
- Full ownership
- BARNEVELD A 240
- Cadastral map
- Area
- 10,080 m²
- Ownership situation
- Full ownership
- BARNEVELD A 248
- Cadastral map
- Area
- 5,210 m²
- Ownership situation
- Full ownership
- BARNEVELD A 251
- Cadastral map
- Area
- 1,330 m²
- Ownership situation
- Full ownership
- BARNEVELD A 252
- Cadastral map
- Area
- 21,080 m²
- Ownership situation
- Full ownership
- BARNEVELD A 253
- Cadastral map
- Area
- 1,900 m²
- Ownership situation
- Full ownership
- BARNEVELD A 1119
- Cadastral map
- Area
- 3,230 m²
- Ownership situation
- Full ownership
- BARNEVELD A 1120
- Cadastral map
- Area
- 13,090 m²
- Ownership situation
- Full ownership
- BARNEVELD A 1328
- Cadastral map
- Area
- 2,320 m²
- Ownership situation
- Full ownership
- BARNEVELD A 1329
- Cadastral map
- Area
- 8,200 m²
- Ownership situation
- Full ownership
- BARNEVELD A 1330
- Cadastral map
- Area
- 3,220 m²
- Ownership situation
- Full ownership
- BARNEVELD A 1429
- Cadastral map
- Area
- 1,730 m²
- Ownership situation
- Full ownership
- BARNEVELD A 1430
- Cadastral map
- Area
- 2,150 m²
- Ownership situation
- Full ownership
- BARNEVELD A 1432
- Cadastral map
- Area
- 34,470 m²
- Ownership situation
- Full ownership
- BARNEVELD A 1865
- Cadastral map
- Area
- 10,020 m²
- Ownership situation
- Full ownership
- BARNEVELD A 1893
- Cadastral map
- Area
- 5,520 m²
- Ownership situation
- Full ownership
- BARNEVELD A 1896
- Cadastral map
- Area
- 21,170 m²
- Ownership situation
- Full ownership
- BARNEVELD A 2075
- Cadastral map
- Area
- 11,930 m²
- Ownership situation
- Full ownership
- BARNEVELD A 2307
- Cadastral map
- Area
- 26,420 m²
- Ownership situation
- Full ownership
- BARNEVELD A 2309
- Cadastral map
- Area
- 3,580 m²
- Ownership situation
- Full ownership
- BARNEVELD A 2372
- Cadastral map
- Area
- 14,250 m²
- Ownership situation
- Full ownership
- BARNEVELD A 2546
- Cadastral map
- Area
- 4,250 m²
- Ownership situation
- Full ownership
- BARNEVELD A 2555
- Cadastral map
- Area
- 17,290 m²
- Ownership situation
- Full ownership
- BARNEVELD A 2769
- Cadastral map
- Area
- 1,800 m²
- Ownership situation
- Full ownership
- BARNEVELD A 2770
- Cadastral map
- Area
- 32,800 m²
- Ownership situation
- Full ownership
Exterior space
- Location
- On the edge of a forest, in wooded surroundings, open location and unobstructed view
- Garden
- Surrounded by garden
Storage space
- Shed / storage
- Detached wooden storage
Garage
- Type of garage
- Carport and detached wooden garage
- Capacity
- 2 cars
- Facilities
- Electricity, heating and running water
Parking
- Type of parking facilities
- Parking on private property
Photos 39
Floorplans 7
© 2001-2025 funda







































