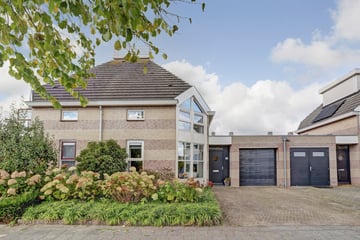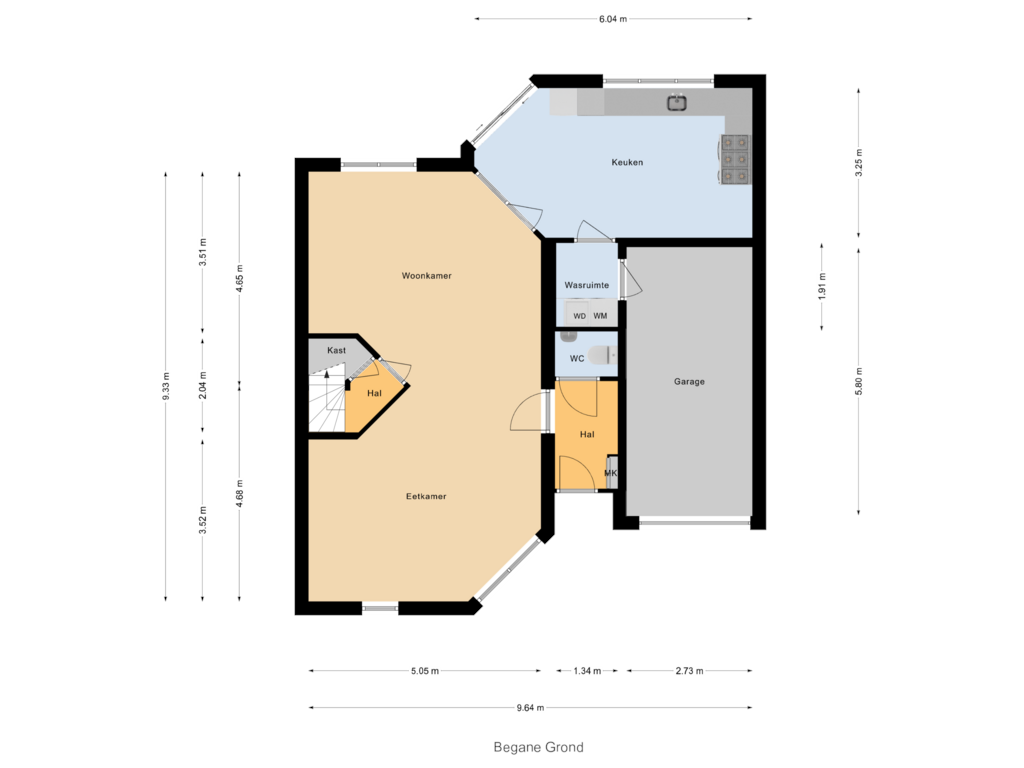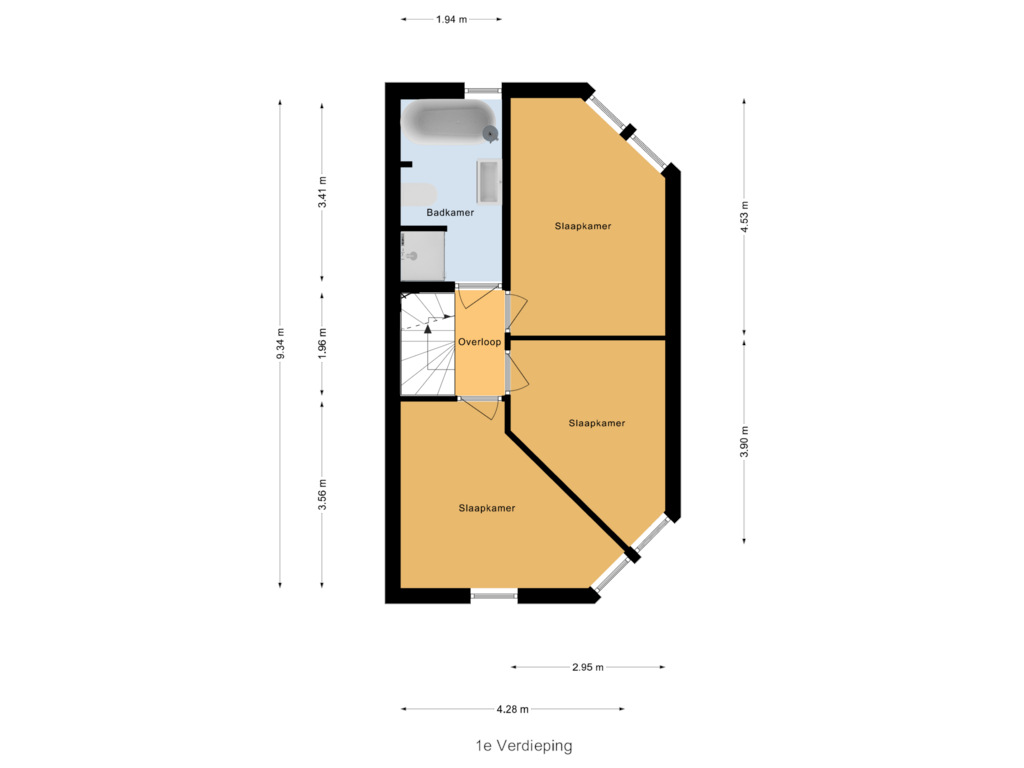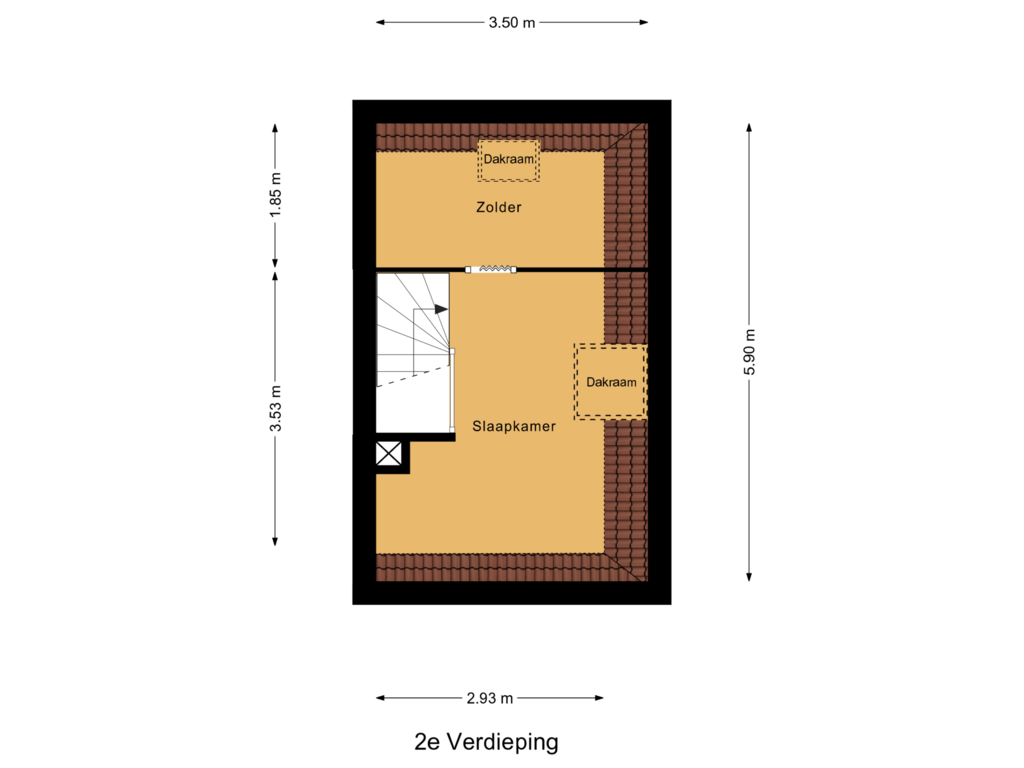This house on funda: https://www.funda.nl/en/detail/koop/tiel/huis-fj-ebbensstraat-18/43785004/

Description
Deze INSTAPKLARE luxe twéé-onder-één-kapwoning op een perfecte ligging in de gewilde woonwijk Passewaaij kan binnenkort van jou zijn!
Je kan zo de verhuisdozen uitpakken en comfortabel wonen, de hele woning is de laatste jaren volledig gerenoveerd oa : lekkere en comfortabele VLOERVERWARMING op de begane grond (m.u.v. de garage), krachtige en zuinige cv ketel geplaatst in 2021 Intergas Xtreme, mooie luxe KEUKEN voorzien van alle denkbare inbouwapparatuur 6-pits gasfornuis en meerdere ovens.
Gelegen op loopafstand van treinstation Tiel-Passewaaij voor de treinreizigers, met de auto ben je zo de wijk uit want de ligging is direct naast de rondweg.
In april 2024 is er een nieuw energielabel B voor deze woning afgegeven, met enkele zonnepanelen is dit label snel te verbeteren naar A. Natuurlijk is de woning voorzien van volledig dubbelglas en spouw- en vloerisolatie. De cv opstelling staat in de garage, deze is te combineren met een hybridewarmtepomp of als je gasvrij wilt worden kan je er voor kiezen om een all-electric warmtepomp te installeren, ideaal in combinatie met zonnepanelen!
Kenmerken
Woonoppervlak ca. 133m²
Perceelgrootte ca. 265m²
Inhoud ca. 460m³
Bouwjaar 1994
Energielabel B
Indeling
Begane grond: volledig voorzien van vloerverwarming
- Entree/hal. Deze ruimte heeft een meterkast.
- Moderne luxe toiletruimte (2022).
- Woonkamer, voorzien van houtkachel.
- Hal v.v. wasmachine- en drogeraansluiting.
- Keuken.
- Wasruimte.
- Garage met cv opstelling Intergas Xtreme bouwjaar 2021
Eerste verdieping
- Overloop.
- Slaapkamer 1.
- Slaapkamer 2.
- Slaapkamer 3.
- Moderne luxe badkamer (2022), voorzien van douche, ligbad, hangend toilet en wastafel.
Tweede verdieping
2e verdieping:
- Overloop.
- Slaapkamer, voorzien van dakraam.
Tuin
's avond na het werk heerlijk ontspannen in de fraai aangelegde, verzorgde achtertuin. De tuin is gesitueerd op het westen, dus lekker lang van de zon genieten!
Bijzonderheden
- Vloerverwarming op de begane grond
- Moderne luxe keuken (2022)
- Moderne badkamer (2022)
- CV Ketel intergas Xtreme (2021)
- Energielabel B
- Mooie ligging in Passewaaij nabij de uitvalswegen
- fraai aangelegde achtertuin op het zonnige westen
- Houtkachel
- Garage
- Parkeerruimte op eigen perceel
- Op loopafstand van station Tiel-Passewaaij
Deze woning niet missen ? Plan een bezichtiging. Stenfert Makelaars is bereikbaar maandag t/m vrijdag van 09.00 tot 18.00 uur en op zaterdag van 10.00 tot 16.00 uur.
Aan de samenstelling van deze gegevens is maximale zorg besteed. Aan onvolkomenheden in de vermelde gegevens en tekeningen kunnen geen rechten en aanspraken worden ontleend.
Features
Transfer of ownership
- Asking price
- € 460,000 kosten koper
- Asking price per m²
- € 3,459
- Original asking price
- € 479,000 kosten koper
- Listed since
- Status
- Under offer
- Acceptance
- Available in consultation
Construction
- Kind of house
- Single-family home, double house
- Building type
- Resale property
- Year of construction
- 1994
- Type of roof
- Combination roof covered with asphalt roofing and roof tiles
- Quality marks
- Energie Prestatie Advies
Surface areas and volume
- Areas
- Living area
- 133 m²
- Other space inside the building
- 16 m²
- Plot size
- 265 m²
- Volume in cubic meters
- 460 m³
Layout
- Number of rooms
- 5 rooms (4 bedrooms)
- Number of bath rooms
- 1 bathroom and 1 separate toilet
- Number of stories
- 3 stories
- Facilities
- Skylight, optical fibre, mechanical ventilation, passive ventilation system, flue, and TV via cable
Energy
- Energy label
- Insulation
- Roof insulation, double glazing, insulated walls, floor insulation and completely insulated
- Heating
- CH boiler and wood heater
- Hot water
- CH boiler
- CH boiler
- Intergas Xtreme (gas-fired combination boiler from 2021, in ownership)
Cadastral data
- TIEL K 921
- Cadastral map
- Area
- 265 m²
- Ownership situation
- Full ownership
Exterior space
- Garden
- Back garden
- Back garden
- 100 m² (11.00 metre deep and 9.50 metre wide)
- Garden location
- Located at the west
Garage
- Type of garage
- Attached brick garage
- Capacity
- 1 car
- Facilities
- Electrical door and electricity
Parking
- Type of parking facilities
- Parking on private property and public parking
Photos 60
Floorplans 3
© 2001-2025 funda






























































