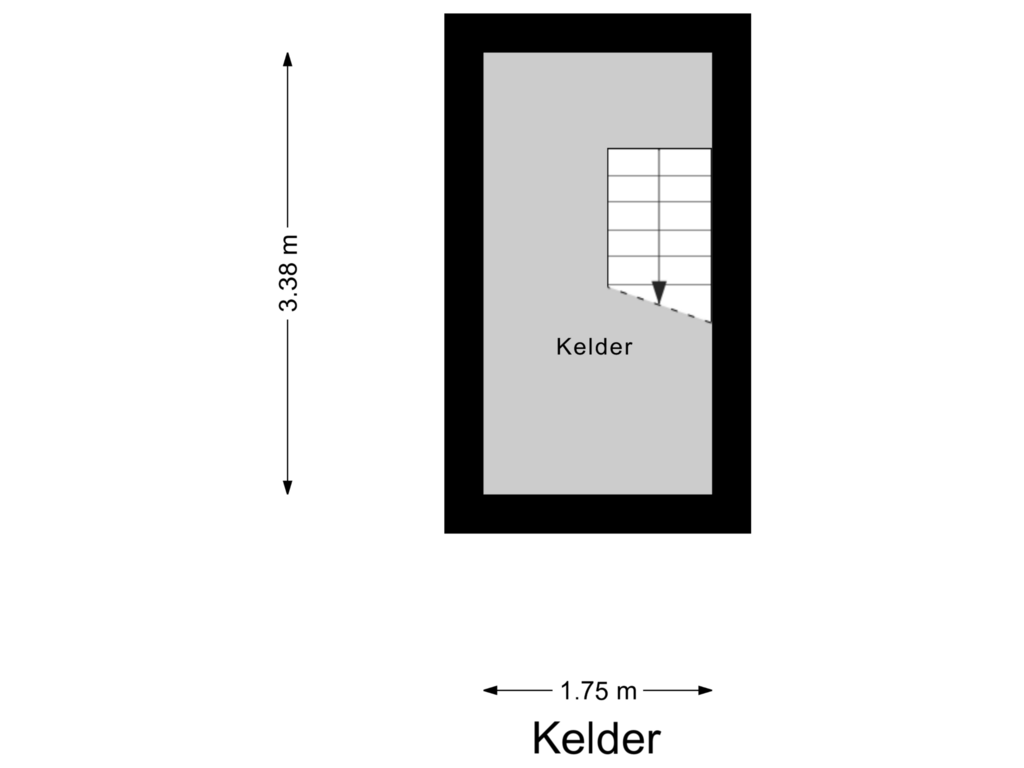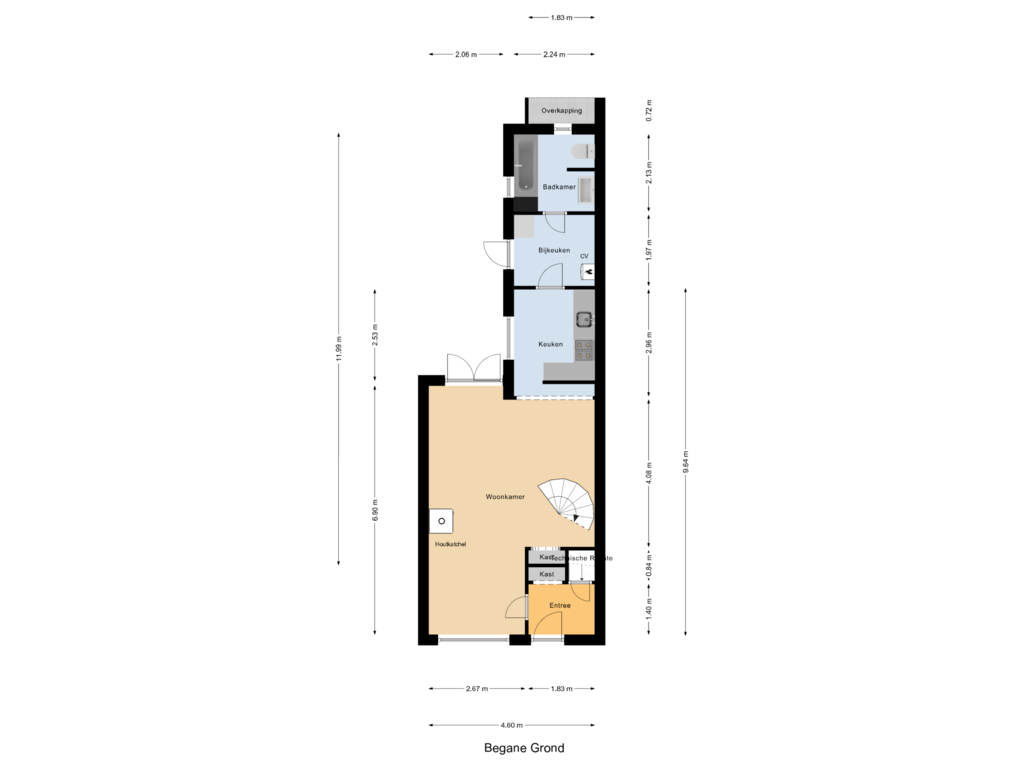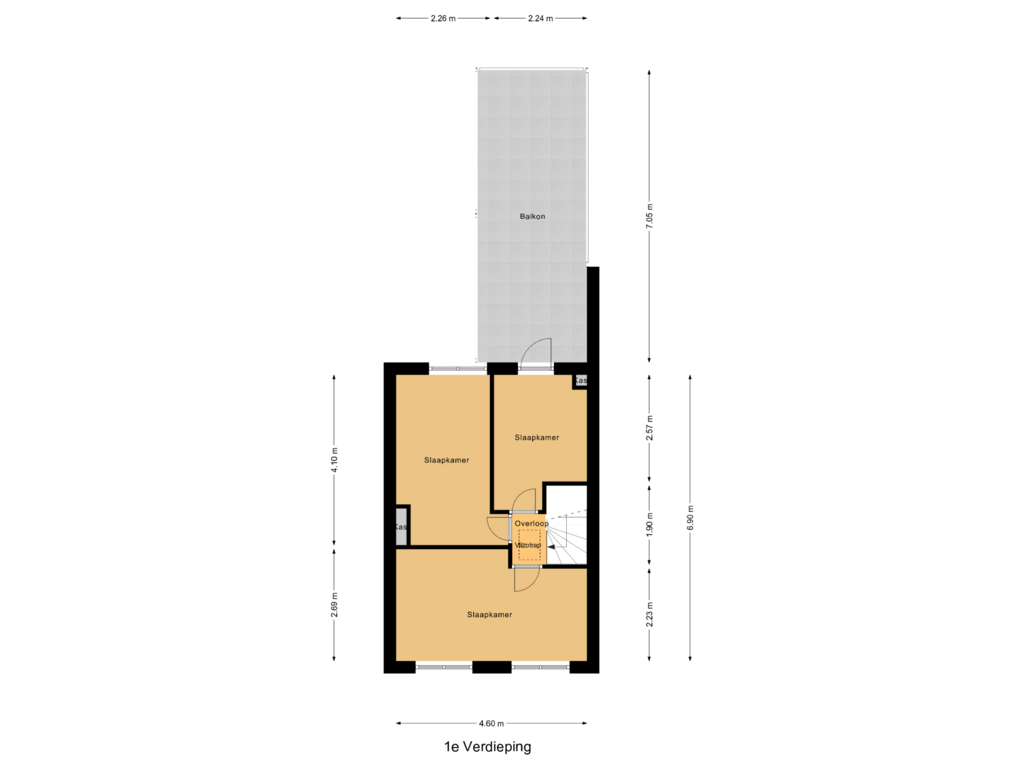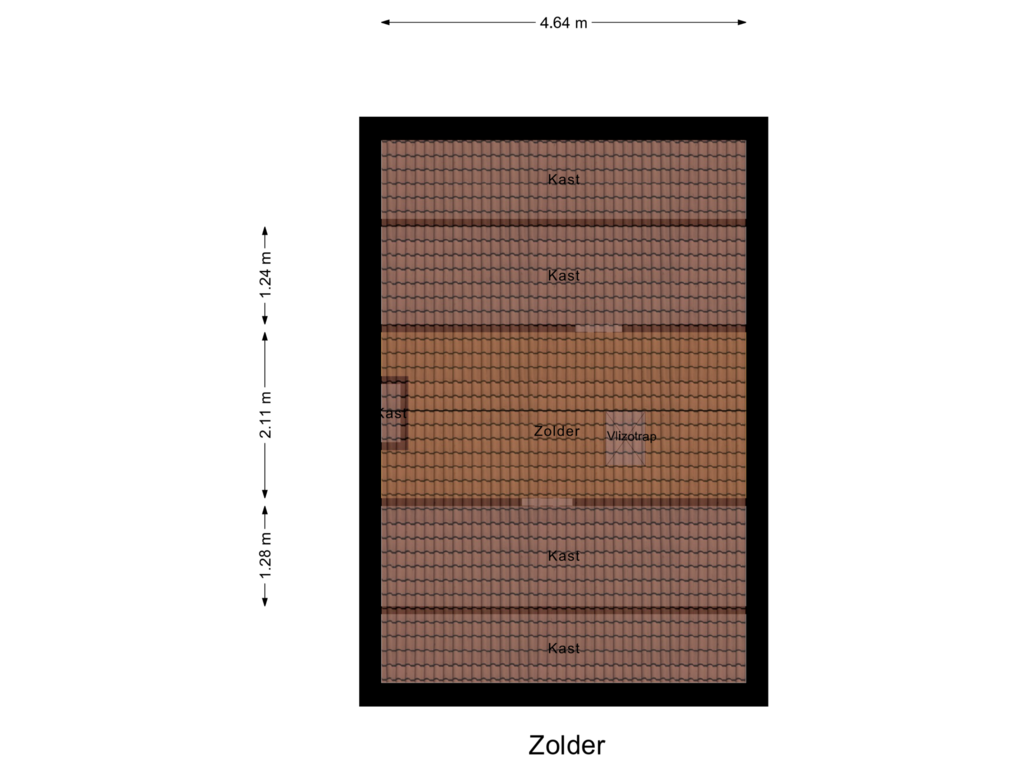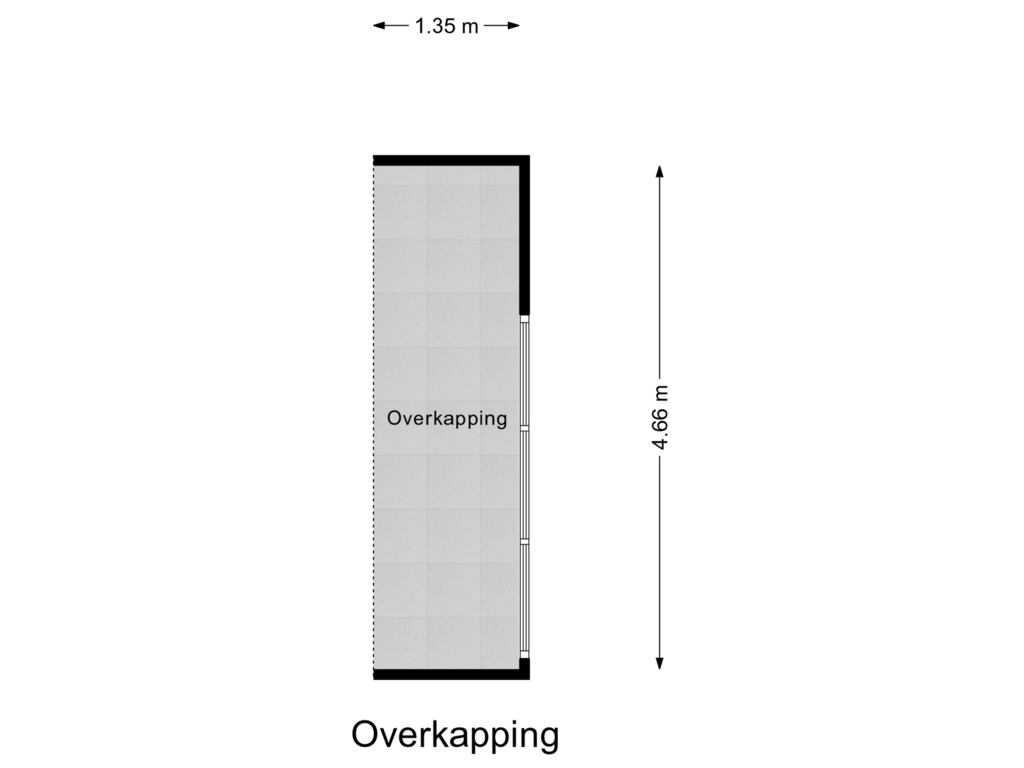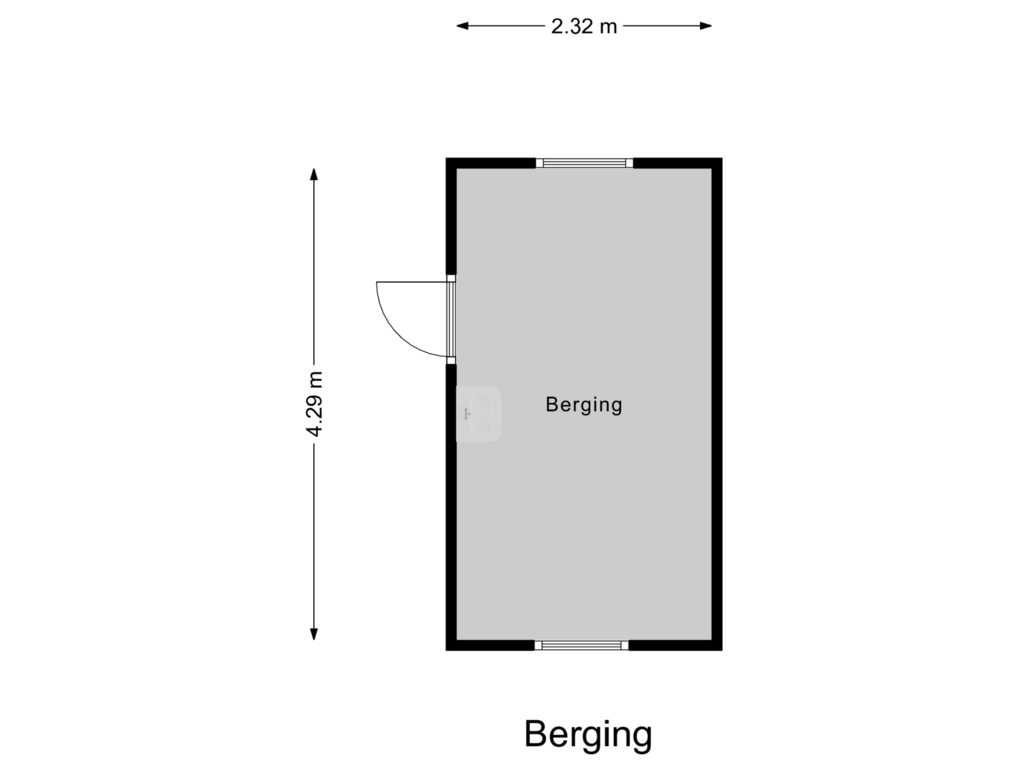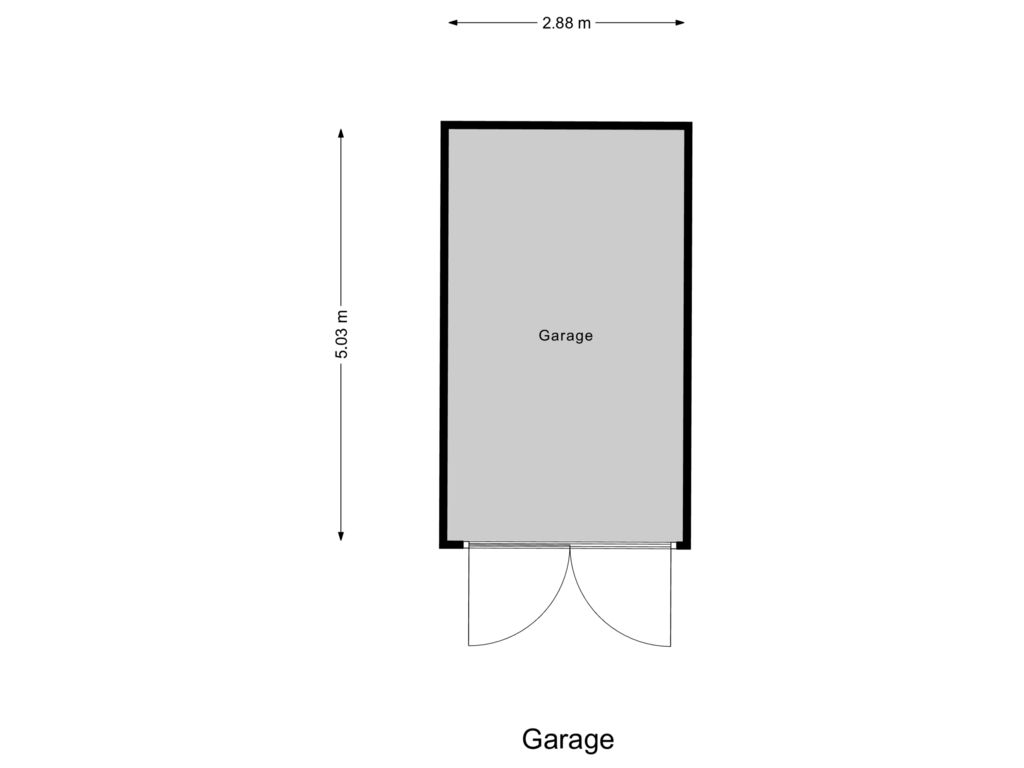This house on funda: https://www.funda.nl/en/detail/koop/tiel/huis-lijsterstraat-12/43857342/
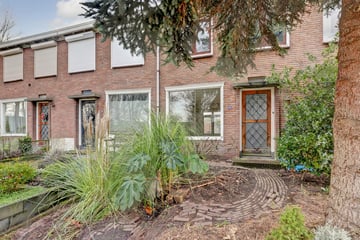
Eye-catcherOok uw woning goed verkopen? Bel ons voor een gratis waardebepaling!
Description
Lijsterstraat 12 in Tiel is een woning met veel potentieel, gelegen in een rustige en kindvriendelijke buurt. Deze woning biedt de perfecte gelegenheid voor klussers en liefhebbers van een renovatieproject om hun eigen droomhuis te creëren. De woning heeft alle ruimte die je nodig hebt, maar de afwerking is volledig aan jou. Het huis heeft een klassieke indeling met op de begane grond een ruime hal die toegang geeft tot de woonkamer, vanuit hier heb je toegang tot een dichte keuken met aangrenzende bijkeuken en een badkamer voorzien van een bad, toilet en wastafel.
Op de bovenverdieping vind je drie slaapkamers, ideaal voor een gezin, en een vlizotrap die leidt naar de vliering, wat extra opbergruimte biedt. De ruime achtertuin is een fijne plek voor buitenactiviteiten en biedt bovendien een stenen berging en een garage voor opslag of het stallen van voertuigen. De garage staat op gemeentegrond.
Het is belangrijk te vermelden dat de woning volledig gerenoveerd moet worden. Dit biedt de nieuwe eigenaar de kans om de woning volledig naar eigen wens in te richten. Er is een bouwkundig rapport beschikbaar voor geïnteresseerden, zodat je precies weet wat er moet gebeuren om deze woning in oude glorie te herstellen.
De Lijsterstraat ligt in een rustige woonwijk, maar biedt toch gemakkelijke toegang tot de voorzieningen van Tiel. In de directe omgeving zijn er diverse winkels, scholen en openbaar vervoersmogelijkheden. Ook het centrum van Tiel is snel bereikbaar, waar je kunt genieten van een breed scala aan winkels, restaurants en recreatiemogelijkheden. Dit is dan ook een ideale locatie voor gezinnen die op zoek zijn naar een rustige plek, maar toch alles in de buurt willen hebben.
Als je een project zoekt om je eigen stempel op te drukken, dan is Lijsterstraat 12 een geweldige kans. De woning biedt veel ruimte en potentie, en met de juiste renovatie kan het een prachtig thuis worden.
Features
Transfer of ownership
- Asking price
- € 235,000 kosten koper
- Asking price per m²
- € 2,975
- Listed since
- Status
- Under offer
- Acceptance
- Available in consultation
Construction
- Kind of house
- Single-family home, row house
- Building type
- Resale property
- Year of construction
- 1954
- Specific
- Renovation project
- Type of roof
- Hip roof covered with asphalt roofing
- Quality marks
- Bouwkundige Keuring
Surface areas and volume
- Areas
- Living area
- 79 m²
- Other space inside the building
- 6 m²
- Exterior space attached to the building
- 19 m²
- External storage space
- 24 m²
- Plot size
- 215 m²
- Volume in cubic meters
- 319 m³
Layout
- Number of rooms
- 4 rooms (3 bedrooms)
- Number of bath rooms
- 1 bathroom
- Bathroom facilities
- Bath, toilet, and sink
- Number of stories
- 2 stories, a loft, and a basement
- Facilities
- Optical fibre, passive ventilation system, flue, and TV via cable
Energy
- Energy label
- Insulation
- Roof insulation and partly double glazed
- Heating
- CH boiler and wood heater
- Hot water
- CH boiler
- CH boiler
- Gas-fired combination boiler from 2010, in ownership
Cadastral data
- TIEL C 4638
- Cadastral map
- Area
- 215 m²
- Ownership situation
- Full ownership
Exterior space
- Location
- Alongside a quiet road and in residential district
- Garden
- Back garden, front garden and sun terrace
- Back garden
- 100 m² (20.00 metre deep and 5.00 metre wide)
- Garden location
- Located at the east with rear access
- Balcony/roof terrace
- Roof terrace present
Storage space
- Shed / storage
- Detached brick storage
- Facilities
- Electricity
- Insulation
- No insulation
Garage
- Type of garage
- Detached brick garage
- Capacity
- 1 car
- Insulation
- No insulation
Parking
- Type of parking facilities
- Parking on gated property, parking on private property and public parking
Photos 70
Floorplans 7
© 2001-2025 funda






































































