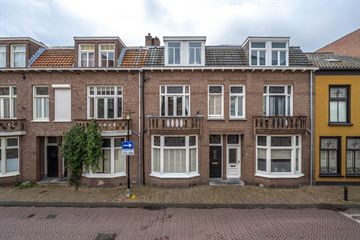This house on funda: https://www.funda.nl/en/detail/koop/tiel/huis-st-walburgstraat-5/43663257/

Description
Sfeervolle stadswoning met authentieke details in het hart van Tiel.
Je voelt je direct thuis in deze karakteristieke stadswoning in het levendige centrum van Tiel, een plek waar geschiedenis en modern comfort samenkomen. Deze prachtige woning, met zijn authentieke gevel en fraaie metselwerk, trekt direct de aandacht. De charmante erker en het schitterende glas in lood voegen een vleugje nostalgie toe, welke ook binnen in de woning volop aanwezig is.
Bij binnenkomst in de knusse woonkamer, gelegen aan de voorzijde van het huis, word je omarmd door de warme sfeer van het hoge ornamenten plafond, de elegante schouw en opnieuw het glas in lood dat het licht op een unieke manier binnenlaat. Via prachtige en-suite deuren, bereik je de tussenkamer, die naadloos aansluit op de ruime woonkeuken. Deze keuken, voorzien van een handgemaakte inrichting, biedt meer dan genoeg ruimte voor een royale eettafel. Door de uitbouw aan de achterzijde baadt deze ruimte in het licht, dankzij de zonnige ligging op het zuiden. De achtertuin, met berging en eigen achterom, is een ideale plek om te genieten van de zon en het buitenleven.
Op de eerste verdieping bevinden zich twee mooie slaapkamers, elk met praktische vaste kasten en hoge plafonds die een gevoel van ruimte en grandeur geven. De slaapkamer aan de achterzijde biedt toegang tot een royaal, zonnig dakterras, terwijl de kamer aan de voorzijde openslaande deuren heeft naar het balkon boven de erker en met een prachtig uitzicht richting het stadscentrum. De lichte badkamer op deze verdieping is uitgerust met een douche, wastafelmeubel en een tweede toilet. Ook hier zijn de karakteristieke details goed zichtbaar.
Via een vaste trap bereik je de tweede verdieping, een veelzijdige ruimte die naar eigen wens is in te vullen. Momenteel zijn hier twee kamers en een royale zolderruimte aanwezig. Perfect voor extra slaapkamers, een hobbyruimte of een thuiskantoor.
Bekijk ook onze video. In deze video krijg je de kans om nog meer informatie en indrukken op te doen over deze bijzondere woning. Jochem (onze makelaar) zal je door de ruimtes leiden en belangrijke kenmerken en details benadrukken. Het is de perfecte manier om een nog beter beeld te krijgen van wat deze unieke woning jou te bieden heeft.
Samenvattend:
- imposante stadswoning
- uitgebouwd
- in hartje centrum
- tuin op het zuiden
- berging en achterom
- originele details
- woonkeuken
- 157 m2 woonoppervlakte
- dakterras op het zuiden
- 4 slaapkamers (meer mogelijk)
- op loopafstand van voorzieningen
Dit pand ademt sfeer en karakter en biedt een unieke woonervaring in het oude stadscentrum van Tiel. Ontdek zelf de charme van deze bijzondere woning en laat je betoveren door de vele authentieke details en de warme, uitnodigende ambiance.
Features
Transfer of ownership
- Last asking price
- € 489,000 kosten koper
- Asking price per m²
- € 3,115
- Status
- Sold
Construction
- Kind of house
- Single-family home, row house
- Building type
- Resale property
- Year of construction
- 1928
- Type of roof
- Flat roof covered with asphalt roofing
Surface areas and volume
- Areas
- Living area
- 157 m²
- Other space inside the building
- 7 m²
- Exterior space attached to the building
- 26 m²
- External storage space
- 15 m²
- Plot size
- 161 m²
- Volume in cubic meters
- 575 m³
Layout
- Number of rooms
- 6 rooms (4 bedrooms)
- Number of bath rooms
- 1 bathroom and 1 separate toilet
- Bathroom facilities
- Shower, toilet, and sink
- Number of stories
- 2 stories, an attic, and a basement
- Facilities
- Outdoor awning, mechanical ventilation, flue, and TV via cable
Energy
- Energy label
- Insulation
- Partly double glazed
- Heating
- CH boiler
- Hot water
- CH boiler
- CH boiler
- Nefit Proline HRC 24/CW4 (gas-fired combination boiler from 2014, in ownership)
Cadastral data
- TIEL E 3508
- Cadastral map
- Area
- 161 m²
- Ownership situation
- Full ownership
Exterior space
- Location
- In centre and unobstructed view
- Garden
- Back garden
- Back garden
- 70 m² (14.00 metre deep and 5.00 metre wide)
- Garden location
- Located at the south with rear access
- Balcony/roof terrace
- Roof terrace present
Storage space
- Shed / storage
- Detached brick storage
Parking
- Type of parking facilities
- Public parking and resident's parking permits
Photos 91
© 2001-2024 funda


























































































