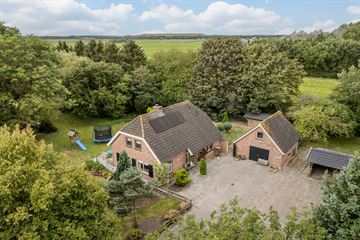
Description
Op een prachtige landelijke locatie, onder de rook van Hoogeveen, mogen wij u deze vrijstaande woning aanbieden. De woning staat op 17.102 m² eigen grond met o.a. weiland, een eigen bosperceel en heeft een royale vrijstaande garage/berging. Het object is daardoor ook uitermate geschikt voor het hobbymatig houden van klein vee of een beroep aan huis.
Deze nette woning is door de jaren heen goed onderhouden, is in 2023 voorzien van zonnepanelen en heeft een slaapkamer/kantoor op de begane grond. De ligging aan het eind van een doodlopende weg, de omsloten tuin en vrije ligging maken het voor jong en oud een heerlijke woonstek.
Omgeving:
De woning is gelegen in het buitengebied van Hoogeveen, op korte afstand van de dorpen Tiendeveen en Drijber. De natuurgebieden "Goudplevier" in het Mantingerveld en Boswachterij Gees liggen op korte afstand en bieden een zeer gevarieerde natuur. Basisonderwijs en diverse sociale activiteiten vinden plaats in de omliggende dorpen. Binnen 15 minuten staat u midden in het alles bieden centrum van Hoogeveen met o.a. winkels, sociale voorzieningen en voortgezet onderwijs.
Globale indeling woonhuis:
Op de begane grond de entree met trapopgang, meterkast en toiletruimte; royale woonkamer met haard en openslaande tuindeuren; dichte keuken met keuken welke in 2019 vernieuwd is en voorzien van diverse inbouwapparatuur; bijkeuken met achterom en wasmachineaansluiting; vanuit de woonkamer tevens toegang tot de slaapkamer/kantoor.
Op de verdieping een overloop met vide en toiletruimte, drie slaapkamers en een badkamer met douche, ligbad en wastafel.
Tenslotte over de verdieping een vliering welke middels een vlizotrap vanuit de grootste slaapkamer te bereiken is.
Buiten:
De woning staat op een meerdere percelen van in totaal 17.102 m² eigen grond met landerijen en bos. Het terrein is grotendeels voorzien van weiland, gazon met beplanting en terras. In het weiland is tevens een bron geslagen. Aan de voorzijde ligt een eigen oprit met parkeerplein en een royale vrijstaande stenen garage waar twee auto's in kunnen staan.
Bijzonderheden en kenmerken:
• Bouwjaar omstreeks 1995;
• Woonhuis voorzien van dak-, muur- en vloerisolatie;
• Vrijwel volledig voorzien van dubbele beglazing;
• Definitief energielabel "A";
• Verwarming en warm water middels cv-installatie(Nefit topline ±2010);
• Badkamer voorzien van vloerverwarming;
• Keuken vernieuwd in 2019;
• 10 Zonnepanelen geplaatst in 2023;
• Ligging aan het water en een doodlopende weg;
• Aanvaarding in overleg.
Is jouw interesse gewekt? Wij verzorgen graag een rondleiding!
Neem contact op met ons kantoor voor het maken van een afspraak 0528-262191.
Features
Transfer of ownership
- Last asking price
- € 795,000 kosten koper
- Asking price per m²
- € 5,761
- Status
- Sold
Construction
- Kind of house
- Single-family home, detached residential property
- Building type
- Resale property
- Year of construction
- 1995
- Specific
- Partly furnished with carpets and curtains
- Type of roof
- Gable roof covered with roof tiles
Surface areas and volume
- Areas
- Living area
- 138 m²
- External storage space
- 96 m²
- Plot size
- 17,124 m²
- Volume in cubic meters
- 546 m³
Layout
- Number of rooms
- 5 rooms (4 bedrooms)
- Number of bath rooms
- 1 bathroom and 2 separate toilets
- Bathroom facilities
- Shower, bath, underfloor heating, and sink
- Number of stories
- 2 stories
- Facilities
- Outdoor awning, optical fibre, passive ventilation system, flue, TV via cable, and solar panels
Energy
- Energy label
- Insulation
- Roof insulation, double glazing, energy efficient window, insulated walls and floor insulation
- Heating
- CH boiler and partial floor heating
- Hot water
- CH boiler and gas water heater
- CH boiler
- Nefit topline (gas-fired combination boiler from 2010, in ownership)
Cadastral data
- HOOGEVEEN S 1816
- Cadastral map
- Area
- 14,742 m²
- Ownership situation
- Full ownership
- HOOGEVEEN S 930
- Cadastral map
- Area
- 2,360 m²
- Ownership situation
- Full ownership
- HOOGEVEEN S 1817
- Cadastral map
- Area
- 22 m²
- Ownership situation
- Full ownership
Exterior space
- Location
- On the edge of a forest, along waterway, sheltered location, outside the built-up area, in wooded surroundings, rural and unobstructed view
- Garden
- Surrounded by garden
Storage space
- Shed / storage
- Detached wooden storage
- Insulation
- No insulation
Garage
- Type of garage
- Detached brick garage
- Capacity
- 1 car
- Facilities
- Loft and electricity
Parking
- Type of parking facilities
- Parking on private property
Photos 71
© 2001-2024 funda






































































