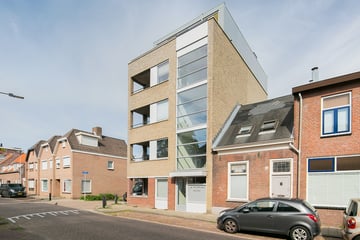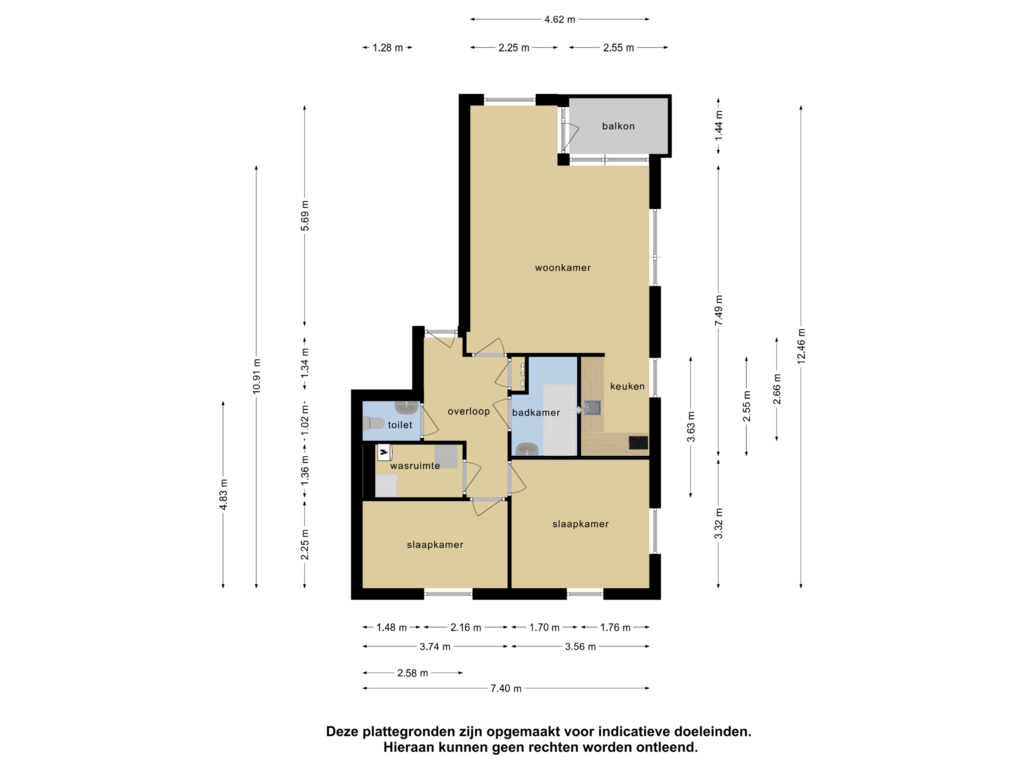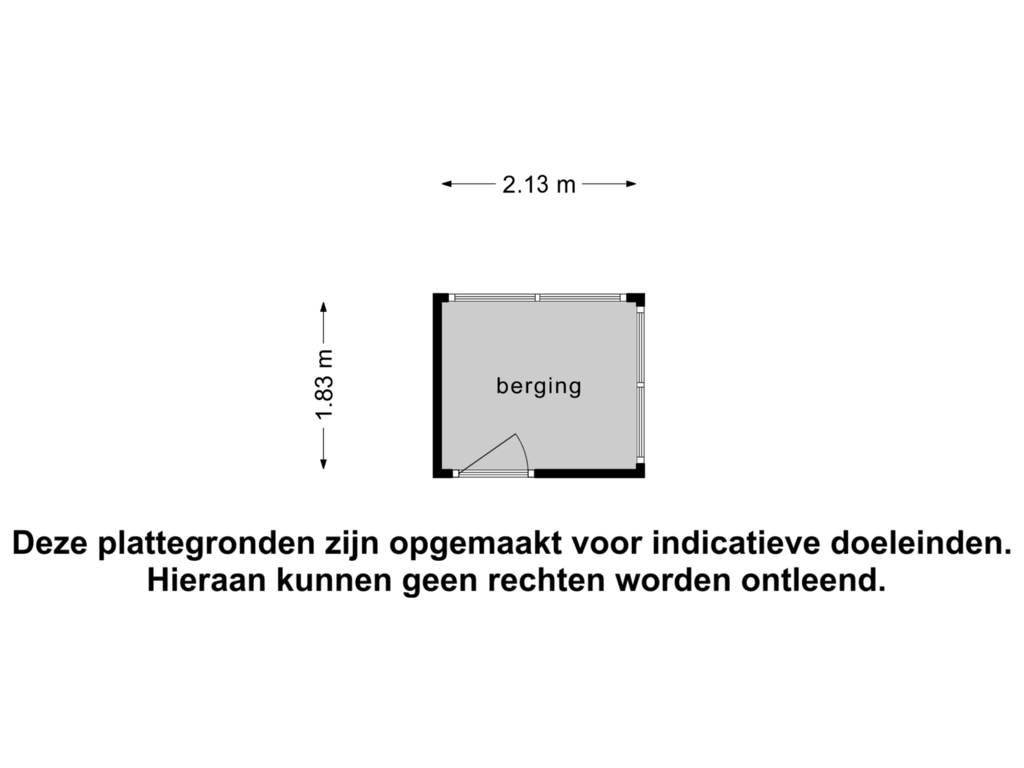
Groeseindstraat 71-C5014 LV TilburgSint Pieterspark
€ 275,000 k.k.
Description
AANSTAANDE ZATERDAG EN ZONDAG ORGANISEREN WIJ DE BEZICHTIGINGSDAGEN.
DE BELANGSTELLING IS HARTVERWARMEND MET ALS GEVOLG EEN VOLGEBOEKT WEEKEND.
Nu bellen er soms mensen toch af, dus voor een plaats op de reservelijst mag u altijd bellen.
Super gezellig en top onderhouden appartement (2006), met EIGEN PARKEERPLAATS, op loopafstand van De Besterd.
Zonnige woonkamer, half open keuken, twee slaapkamers, badkamer met ligbad, een separaat toilet en een dito wasruimte, prima compact balkon en ook nog een aparte berging op de begane grond.
Het gehele appartement is voorzien van een neutrale laminaatvoer en houten kozijnen.
Daarbij beschikt het appartement over een videofoon.
Enthousiast?
Je bent van harte welkom.
Bel je even voor een afspraak?
Indeling
ENTREE
De entree is keurig netjes en vooral ruim.
Hier ook de videofoon en uiteraard de toegang naar alle overige vertrekken.
WOONKAMER
Door een veelheid aan ramen is het een erg lichte woonkamer.
De kamer is voorzien van een fraaie neutrale laminaatvloer en ook de wanden zijn voorzien van neutraal schilderwerk.
Vanuit hier heeft u toegang tot het compacte balkon, gelegen op het zuiden .
KEUKEN
De half open keuken is netjes en voorzien van een nieuwe vaatwasser uit 2024.
Ook hier is de laminaatvloer doorgetrokken.
SLAAPKAMERS
Er zijn er twee.
De één net iets groter dan de andere.
Prima en keurig onderhouden slaapkamers.
BADKAMER
Een compacte badkamer maar wel met alles wat je wenst.
Een ligbad mét een glazen wand voor het douchen, een nette wastafel en voldoende ruimte voor opbergen handdoeken e.d.
WASRUIMTE
Een separate ruimte voor de wasmachine/droger, de ketel en nog voldoende ruimte voor een stukje opslag.
PARKEERPLAATS
U heeft de beschikking over uw eigen afgesloten parkeerplaats.
BERGING
Beneden naast de parkeerplaats is er een berging voor bijvoorbeeld de fietsen.
Balkon
Een compact balkon maar wel op het zuiden.
Voor twee mensen is het hier prima toeven.
Bijzonderheden
* Eigen afgesloten parkeerplaats.
* Ook nog een ruime beneden berging.
* Meetrapport aanwezig.
* Lift aanwezig.
* Nieuwe vaatwasser uit 2024
Features
Transfer of ownership
- Asking price
- € 275,000 kosten koper
- Asking price per m²
- € 3,986
- Listed since
- Status
- Available
- Acceptance
- Available in consultation
- VVE (Owners Association) contribution
- € 150.00 per month
Construction
- Type apartment
- Apartment with shared street entrance (apartment)
- Building type
- Resale property
- Year of construction
- 2006
- Type of roof
- Flat roof covered with asphalt roofing
Surface areas and volume
- Areas
- Living area
- 69 m²
- Exterior space attached to the building
- 4 m²
- External storage space
- 4 m²
- Volume in cubic meters
- 214 m³
Layout
- Number of rooms
- 3 rooms (2 bedrooms)
- Number of stories
- 1 story
- Located at
- 3rd floor
- Facilities
- Mechanical ventilation and passive ventilation system
Energy
- Energy label
- Insulation
- Double glazing, insulated walls and completely insulated
- Heating
- CH boiler
- Hot water
- CH boiler
- CH boiler
- Remeha Avanta (gas-fired combination boiler from 2006, in ownership)
Cadastral data
- TILBURG N 18944
- Cadastral map
- Ownership situation
- Full ownership
- TILBURG N 18944
- Cadastral map
- Ownership situation
- Full ownership
Exterior space
- Location
- Alongside busy road and in centre
- Balcony/roof terrace
- Balcony present
Storage space
- Shed / storage
- Built-in
- Facilities
- Electricity
- Insulation
- Insulated walls
Parking
- Type of parking facilities
- Parking on private property and public parking
VVE (Owners Association) checklist
- Registration with KvK
- Yes
- Annual meeting
- Yes
- Periodic contribution
- Yes (€ 150.00 per month)
- Reserve fund present
- Yes
- Maintenance plan
- Yes
- Building insurance
- Yes
Photos 32
Floorplans 2
© 2001-2024 funda

































