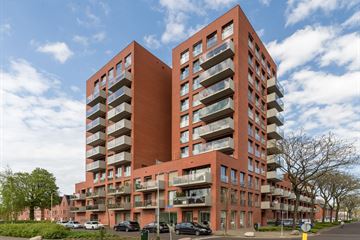
Description
ENERGIEZUINIG EN SUPERMODERN APPARTEMENT MET ENERGIELABEL A EN HR++ GLAS!
Op een fantastische locatie met vrij en mooi uitzicht gelegen INSTAPKLAAR en modern afgewerkt 2-kamer appartement op de 3e etage van appartementencomplex "Villament" met moderne keuken en badkamer, balkon op het oosten, alsmede een eigen berging en eigen parkeerplaats op een afgesloten terrein. Het uitzicht over de oostzijde is bijzonder fraai. Dit appartement is verder uitermate gunstig gelegen ten opzichte van centrum (fietsafstand), ringbanen en uitvalswegen.
Bouwjaar: 2015
Woonoppervlakte: 62 m2
Inhoud: 202 m3
Indeling:
Centrale entree met brievenbussen, bellentableau, toegang tot het trappenhuis en de bergingen.
Appartement:
Gang/entree met groepen- en meterkast en de garderobe. De slaapkamer van 13 m2 is gesitueerd aan de galeriezijde. De moderne badkamer is ingericht met douche, wastafel. Eveneens een moderne toiletruimte met hangcloset en fontein. In de berging bevindt zich de opstelling van de cv-combi ketel (Intergas; 2015), mechanische ventilatie-unit alsmede de aansluitmogelijkheid ten behoeve van de was- en droogapparatuur.
Sfeervolle en lichte woonkamer van 27 m2 met dubbele openslaande deuren naar het fraaie balkon. De keuken is voorzien van de navolgende (inbouw)apparatuur: gaskookplaat, combi-magnetron, vaatwasser en koelkast. Het balkon van 9 m2 is gesitueerd op het oosten en biedt een mooi vergezicht over de stad.
Het gehele appartement is afgewerkt met een laminaat vloer met vloerverwarming (als hoofdverwarming).
Parkeren:
Eigen parkeerplaats op het afgesloten binnenterrein.
Berging:
Eigen privé berging.
Algemeen:
* instapklaar en optimaal comfort
* geheel voorzien van vloerverwarming
* royaal balkon met veel zon
* voorzien van energielabel A
* uitgevoerd met HR dubbel glas
* voorzien van aluminium en hardhouten kozijnen
* maandelijkse bijdrage aan de VvE bedraagt E 88,36
Features
Transfer of ownership
- Last asking price
- € 275,000 kosten koper
- Asking price per m²
- € 4,435
- Status
- Sold
- VVE (Owners Association) contribution
- € 88.36 per month
Construction
- Type apartment
- Galleried apartment (apartment)
- Building type
- Resale property
- Year of construction
- 2015
- Type of roof
- Flat roof covered with other
Surface areas and volume
- Areas
- Living area
- 62 m²
- Exterior space attached to the building
- 5 m²
- External storage space
- 4 m²
- Volume in cubic meters
- 216 m³
Layout
- Number of rooms
- 2 rooms (1 bedroom)
- Number of bath rooms
- 1 separate toilet
- Number of stories
- 1 story
- Located at
- 3rd floor
- Facilities
- Elevator, mechanical ventilation, and TV via cable
Energy
- Energy label
- Insulation
- Double glazing and completely insulated
- Heating
- CH boiler and complete floor heating
- Hot water
- CH boiler
- CH boiler
- Gas-fired combination boiler from 2015, in ownership
Cadastral data
- TILBURG N 20059
- Cadastral map
- Ownership situation
- Full ownership
Exterior space
- Location
- Alongside a quiet road, in residential district and unobstructed view
- Balcony/roof terrace
- Balcony present
Storage space
- Shed / storage
- Storage box
- Facilities
- Electricity
Garage
- Type of garage
- Parking place
Parking
- Type of parking facilities
- Parking on private property and public parking
VVE (Owners Association) checklist
- Registration with KvK
- Yes
- Annual meeting
- Yes
- Periodic contribution
- Yes (€ 88.36 per month)
- Reserve fund present
- Yes
- Maintenance plan
- Yes
- Building insurance
- Yes
Photos 36
© 2001-2025 funda



































