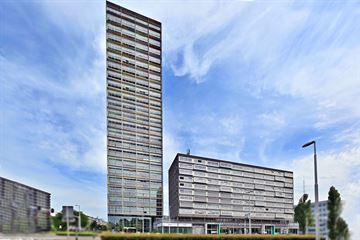This house on funda: https://www.funda.nl/en/detail/koop/tilburg/appartement-westpoint-157/43680470/

Description
Beautiful, mega-large 4-room apartment with 3 bedrooms, 2 private parking spaces and a storage room in the underground garage in the luxurious "Westpoint". It has a unique location on the 46th floor of the Westpoint Tower at a height of over 131 meters. With a surface area of no less than 303 m2 and a magnificent dynamic unobstructed view of Tilburg and the surrounding area. The apartment, type "Vincent van Gogh", has a living room of no less than 144 m2, a fully equipped luxury open kitchen, master bedroom with an en-suite bathroom and 2 guest rooms, each with its own bathroom.
The location of the Westpoint is ideal: in the middle of the city, but also close to nature. The station, shopping center and theater are a stone's throw away; but also ten minutes by bike from the woods. The location on the Ringbaan West ensures optimal accessibility. Driving in and out of the city is a matter of minutes, Westpoint is located directly on the arterial roads to Eindhoven, Breda and Den Bosch.
Beautiful and secure entrance with mailboxes and videophone system. Impressive reception hall of 11 meters high. This impressive space is usually used for informal meetings of the residents but also for various exhibitions. Access to the 4 fast elevators, the general container space, the various communal bicycle sheds and the parking garage (consisting of 4 floors). In the basement you have access to a spacious storage room and two private parking spaces. The latter are also ideally located.
Layout apartment: Entrance into a spacious hall with toilet, wardrobe and access to the spacious technical room with connections for washing equipment, meter cupboard and WtW installation. Through double modern "pivot doors" you enter the spacious living room of no less than 144 m2. This beautiful space, like the rest of the apartment, has an oak plank floor. Over a length of almost 20 meters you will find a cozy television/sitting area and a spacious dining room. A spacious kitchen with a luxurious L-shaped kitchen unit, the kitchen is equipped with all comforts and built-in appliances
Through the room-wide and high glass facades you have a phenomenal view of the lively Tilburg and offers a continuously varying experience both during the day and in the evening. Furthermore, you are guaranteed optimal light. From this height of over 131 meters you can see up to 30 kilometers on clear sunny days. The indoor balcony/loggia (13m2) can be entered via a large sliding door and gives the "outdoor idea" through the windows that can be slid open completely.
The “sleeping wing” has 3 spacious bedrooms (approximately 18, 18 and 30m2). Each room has its own bathroom, 1 of which even has a sauna and massage/steam shower. The other with a cabin and double sink. In the luxurious wide passage we find an extra toilet room and a long walk-by-closet with a sea of ??storage space. At the end you reach the spacious master bedroom. With the same room-wide and high glass facades, which gives a phenomenal view over the western part of Tilburg.
The bathroom en-suite is equipped with a shower cabin, bath, a double bathroom cabinet and a design radiator.
Of course you have two private parking spaces and your own spacious indoor storage room in the parking basement.
EXTRAS: High level of finishing and luxurious choice of materials.
303 m2 Living space.
Phenomenal view from a height of over 131 meters.
Videophone system.
Living room of over 144m2.
2 private parking spaces.
VVE costs € 647.27 per month.
10 electric charging points.
Features
Transfer of ownership
- Last asking price
- € 975,000 kosten koper
- Asking price per m²
- € 3,218
- Status
- Sold
- VVE (Owners Association) contribution
- € 648.00 per month
Construction
- Type apartment
- Apartment with shared street entrance (apartment)
- Building type
- Resale property
- Year of construction
- 2004
- Type of roof
- Flat roof covered with asphalt roofing
Surface areas and volume
- Areas
- Living area
- 303 m²
- Other space inside the building
- 28 m²
- External storage space
- 11 m²
- Volume in cubic meters
- 1,006 m³
Layout
- Number of rooms
- 4 rooms (3 bedrooms)
- Number of bath rooms
- 3 bathrooms and 1 separate toilet
- Bathroom facilities
- Sauna, 2 showers, 2 double sinks, bath, washstand, steam cabin, and sink
- Number of stories
- 1 story
- Located at
- 46th floor
- Facilities
- Balanced ventilation system, mechanical ventilation, passive ventilation system, sauna, sliding door, and TV via cable
Energy
- Energy label
- Heating
- District heating
- Hot water
- District heating
Cadastral data
- TILBURG P 5703
- Cadastral map
- Ownership situation
- Full ownership
Storage space
- Shed / storage
- Built-in
Garage
- Type of garage
- Built-in and underground parking
- Capacity
- 2 cars
- Facilities
- Electrical door
Parking
- Type of parking facilities
- Paid parking, public parking and resident's parking permits
VVE (Owners Association) checklist
- Registration with KvK
- Yes
- Annual meeting
- Yes
- Periodic contribution
- Yes (€ 648.00 per month)
- Reserve fund present
- Yes
- Maintenance plan
- Yes
- Building insurance
- Yes
Photos 64
© 2001-2025 funda































































