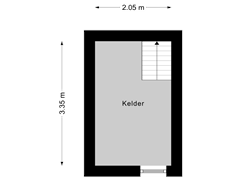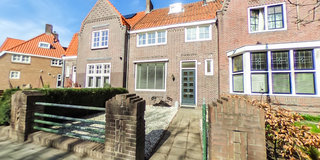Sold under reservation
Enschotsestraat 1775014 DE TilburgLoven Noord
- 95 m²
- 162 m²
- 3
€ 325,000 k.k.
Description
Characteristic pre-war family home with a large living room, 3 bedrooms, spacious attic, deep backyard and storage room. The ground floor offers the opportunity to be expanded and the attic can be transformed into a beautiful finished attic/bedroom.
Located in the highly sought-after "Loven" district, directly near the city center with various shops, restaurants, schools, sports facilities and various arterial roads. The city center and the railway station are approximately 2 minutes by bike.
LAYOUT:
GROUND FLOOR
Entrance/hall with laminate flooring, meter cupboard and access to the basement. Tiled toilet room.
Spacious living room of approximately 8m by 3,6m with laminate flooring.
Separate kitchen with laminate flooring and access to the backyard.
The ground floor can be expanded to create even more living space.
FIRST FLOOR
Landing with laminate flooring.
Three bedrooms (approximately 15m2, 12m2 and 6m2) with storage cupboards and laminate floors.
Tiled bathroom with shower cabin, sink and toilet.
SECOND FLOOR
Very spacious attic with central heating system accessible via a separate staircase. It is possible to install a fixed staircase and finish the attic into a spacious attic/bedroom.
GARDEN
Deep backyard with lots of privacy, a storage room and a private back entrance.
Particularities:
- Year of construction: 1919 (reference BAG)
- Living area: approx. 95 m2
- Gross floor area (incl. attic): approx. 125 m2
- Plot: 162 m2
- Spacious living room
- Total 3 bedrooms + attic
- Intergas HR combi boiler (2007, owned)
- Partly double glazing
- Partly single glazing with additional secondary windows
- Energy label: D
- Fiber optic internet available
- Deep backyard with rear entrance
- Conveniently located in a highly sought-after central residential location
This description has been compiled with care to give you a good idea of the property; However, no rights can be derived from this.
Features
Transfer of ownership
- Asking price
- € 325,000 kosten koper
- Asking price per m²
- € 3,421
- Listed since
- Status
- Sold under reservation
- Acceptance
- Available in consultation
Construction
- Kind of house
- Single-family home, row house
- Building type
- Resale property
- Year of construction
- 1919
- Type of roof
- Gable roof covered with roof tiles
Surface areas and volume
- Areas
- Living area
- 95 m²
- Other space inside the building
- 30 m²
- External storage space
- 7 m²
- Plot size
- 162 m²
- Volume in cubic meters
- 460 m³
Layout
- Number of rooms
- 5 rooms (3 bedrooms)
- Number of bath rooms
- 1 bathroom and 1 separate toilet
- Bathroom facilities
- Shower, toilet, and sink
- Number of stories
- 3 stories
Energy
- Energy label
- Heating
- CH boiler
- Hot water
- CH boiler
- CH boiler
- Intergas (gas-fired combination boiler from 2007, in ownership)
Cadastral data
- TILBURG N 15050
- Cadastral map
- Area
- 162 m²
Exterior space
- Location
- In centre
- Garden
- Back garden and front garden
- Back garden
- 60 m² (10.00 metre deep and 6.00 metre wide)
- Garden location
- Located at the northwest with rear access
Storage space
- Shed / storage
- Detached brick storage
Parking
- Type of parking facilities
- Public parking and resident's parking permits
Want to be informed about changes immediately?
Save this house as a favourite and receive an email if the price or status changes.
Popularity
0x
Viewed
0x
Saved
23/10/2024
On funda







