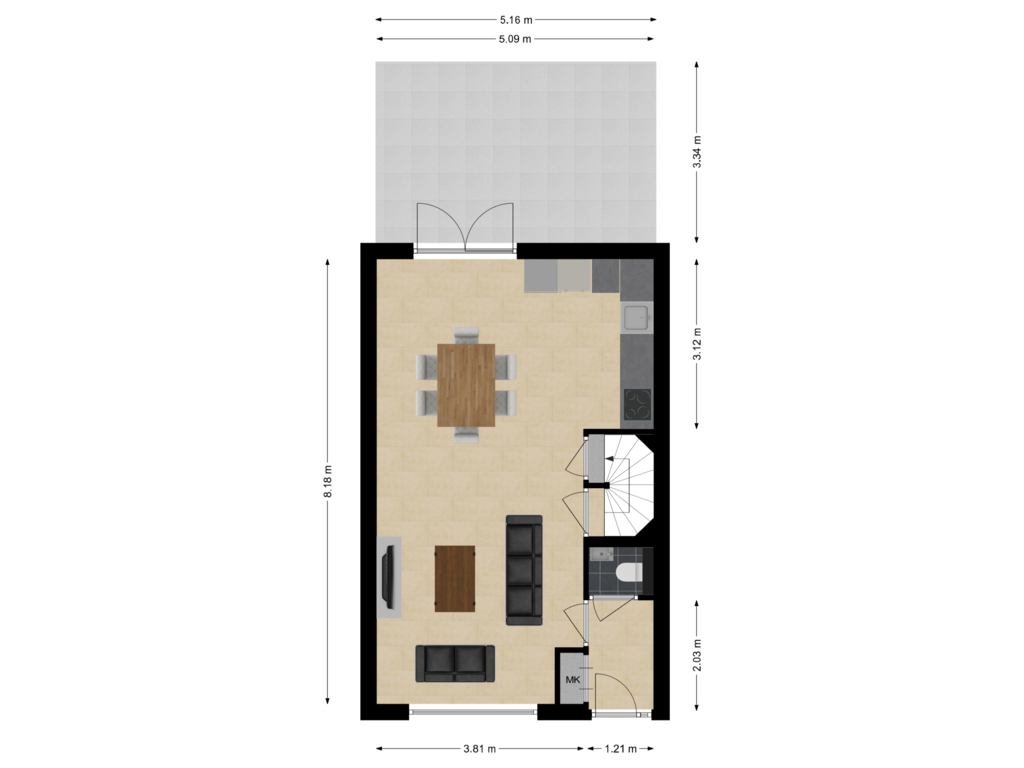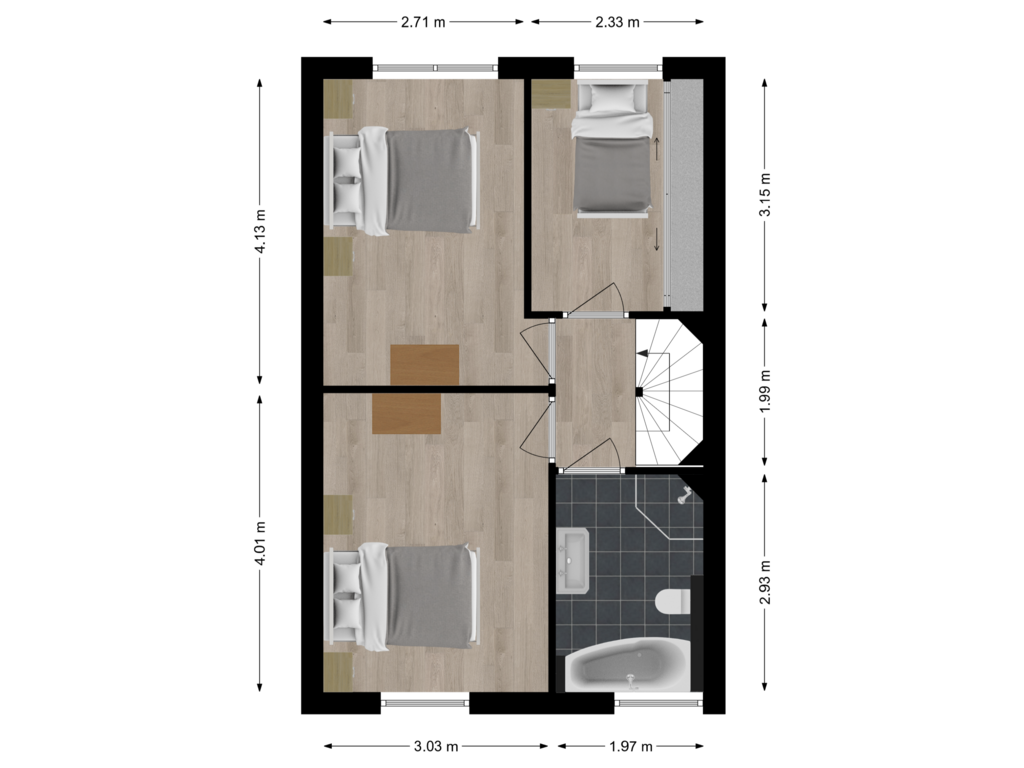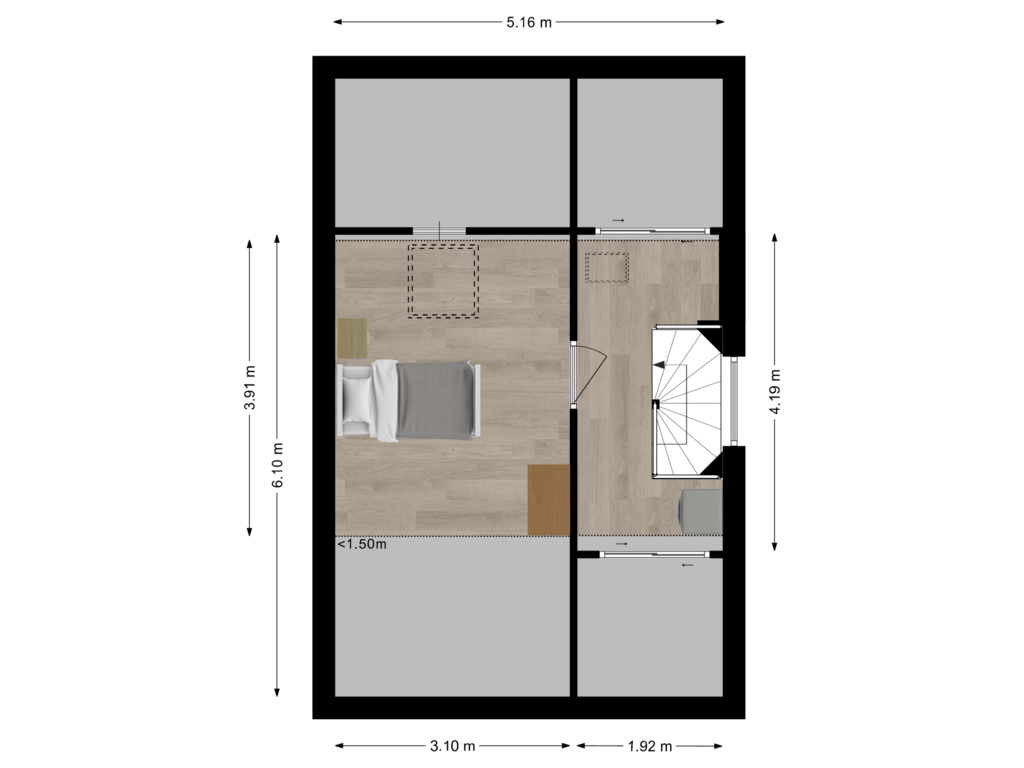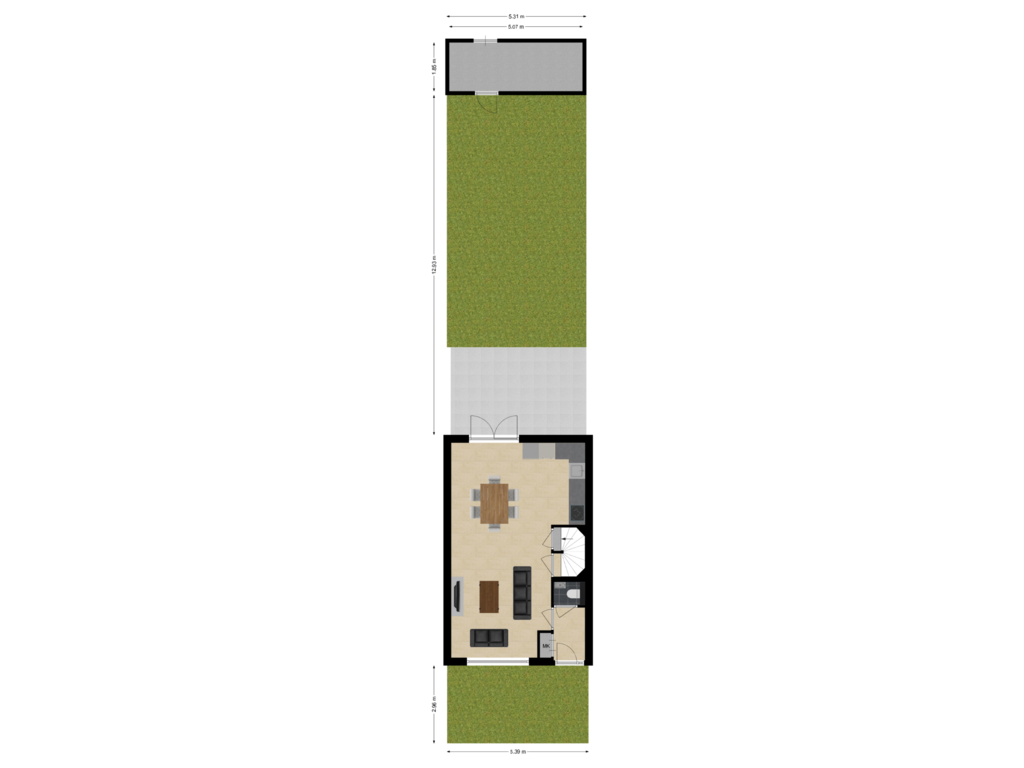This house on funda: https://www.funda.nl/en/detail/koop/tilburg/huis-lochemstraat-3/43853417/
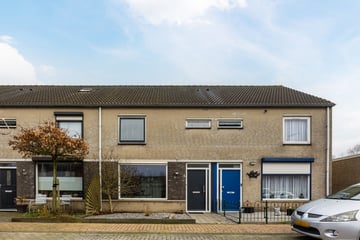
Description
Let op! Deze perfect onderhouden, instapklare eengezinswoning beschikt over een moderne keuken 2019, moderne badkamer 2018, royale achtertuin en biedt maar liefst 4 slaapkamers. Deze woning bevindt zich in het kindvriendelijke stadsdeel Reeshof, er is voldoende parkeergelegenheid en op korte afstand zijn verschillende onderwijs- en sportfaciliteiten te vinden, daarnaast is het winkelcentrum Heyhoef makkelijk te bereiken. Een echt pareltje in een bruisende omgeving!
Bouwjaar: 1992
Woonoppervlakte: 103m2
Perceeloppervlakte: 149m2
Inhoud: ca. 355m3
Indeling:
Begane grond:
Via de hal/entree bereik je de moderne toiletruimte en de stijlvolle woonkamer met open keuken. De keuken, uit 2019, is voorzien van hoogwaardige apparatuur zoals een vaatwasser, inductiekookplaat, luxe afzuigkap, spoelbak, combi-stoomoven en koelkast. Openslaande deuren bieden toegang tot de ruime achtertuin op het oosten. De begane grond is afgewerkt met een elegante marmeren tegelvloer met vloerverwarming. Wanden en plafonds zijn strak gestukt.
Eerste verdieping:
Op deze verdieping vind je drie ruime slaapkamers (waarvan één met inbouwkast) en een complete, moderne badkamer (2018). De vloer is voorzien van een nette laminaatafwerking en de wanden zijn strak gestukt. De badkamer, betegeld tot aan het plafond, beschikt over een inloopdouche, toilet, ligbad met jacuzzi-functie, een wastafelmeubel en vloerverwarming.
Tweede verdieping:
Een vaste trap leidt naar de overloop van de tweede verdieping, waar zich de aansluiting voor de wasmachine bevindt. De ruime zolder kan volledig dienen als extra slaapkamer. Dankzij het Velux dakraam met horren en screens geniet je hier van veel natuurlijk licht. Ook deze verdieping is keurig afgewerkt met strak stucwerk en een nette laminaatvloer.
Tuin:
De diepe achtertuin op het oosten is fraai aangelegd en beschikt over een ruime berging achter op het perceel. Onder het overdekte terras geniet je van een prachtig uitzicht over de tuin, die voorzien is van sfeervolle tuinverlichting en handige aansluitpunten voor elektra.
Bijzonderheden:
* moderne tussenwoning,
* gehele benedenverdieping v.v vloerverwarming,
* energielabel A,
* keuken 2019 en badkamer uit 2018,
* kindvriendelijke gewilde wijk,
* royale tuin op het oosten met overkapping,
* nabij scholen, winkels en sportvoorzieningen.
Features
Transfer of ownership
- Asking price
- € 385,000 kosten koper
- Asking price per m²
- € 3,738
- Listed since
- Status
- Under offer
- Acceptance
- Available in consultation
Construction
- Kind of house
- Single-family home, row house
- Building type
- Resale property
- Year of construction
- 1992
- Type of roof
- Gable roof covered with roof tiles
Surface areas and volume
- Areas
- Living area
- 103 m²
- Exterior space attached to the building
- 17 m²
- External storage space
- 9 m²
- Plot size
- 149 m²
- Volume in cubic meters
- 355 m³
Layout
- Number of rooms
- 6 rooms (4 bedrooms)
- Number of bath rooms
- 1 bathroom and 1 separate toilet
- Bathroom facilities
- Walk-in shower, bath, toilet, underfloor heating, sink, washstand, and whirlpool
- Number of stories
- 3 stories
- Facilities
- Skylight, optical fibre, mechanical ventilation, passive ventilation system, and TV via cable
Energy
- Energy label
- Insulation
- Completely insulated
- Heating
- District heating
- Hot water
- District heating
Cadastral data
- TILBURG AF 3608
- Cadastral map
- Area
- 149 m²
- Ownership situation
- Full ownership
Exterior space
- Location
- Alongside a quiet road, in residential district and open location
- Garden
- Back garden and front garden
- Back garden
- 69 m² (12.93 metre deep and 5.31 metre wide)
- Garden location
- Located at the east with rear access
Storage space
- Shed / storage
- Detached wooden storage
- Facilities
- Electricity
Parking
- Type of parking facilities
- Public parking
Photos 45
Floorplans 4
© 2001-2025 funda













































