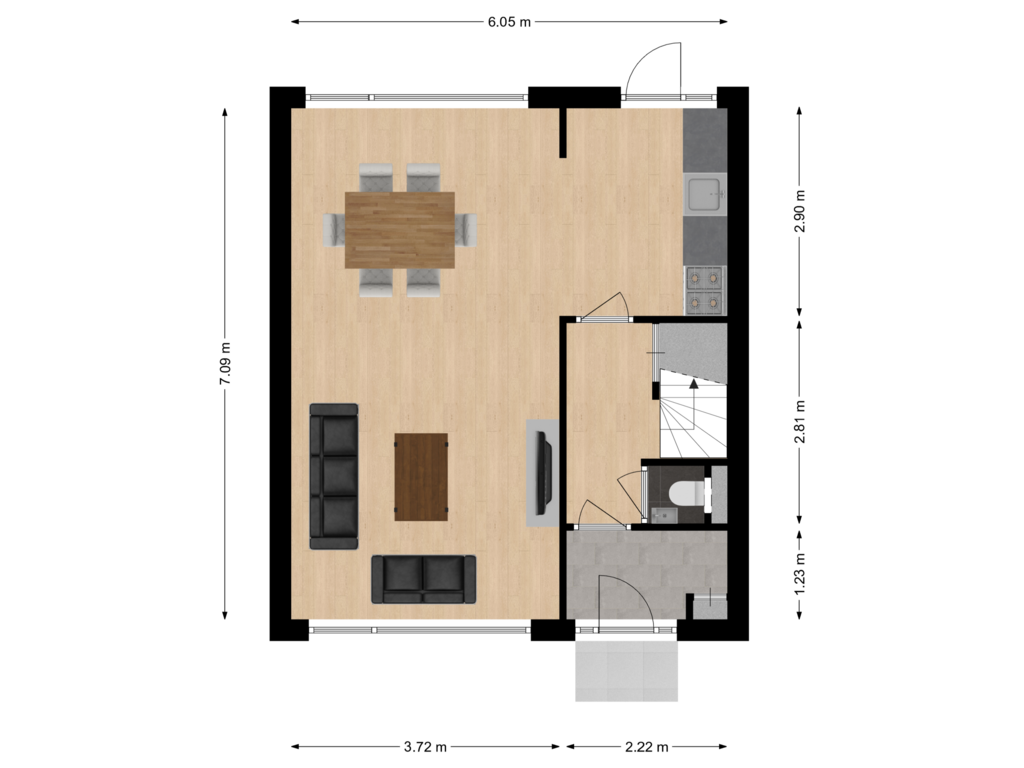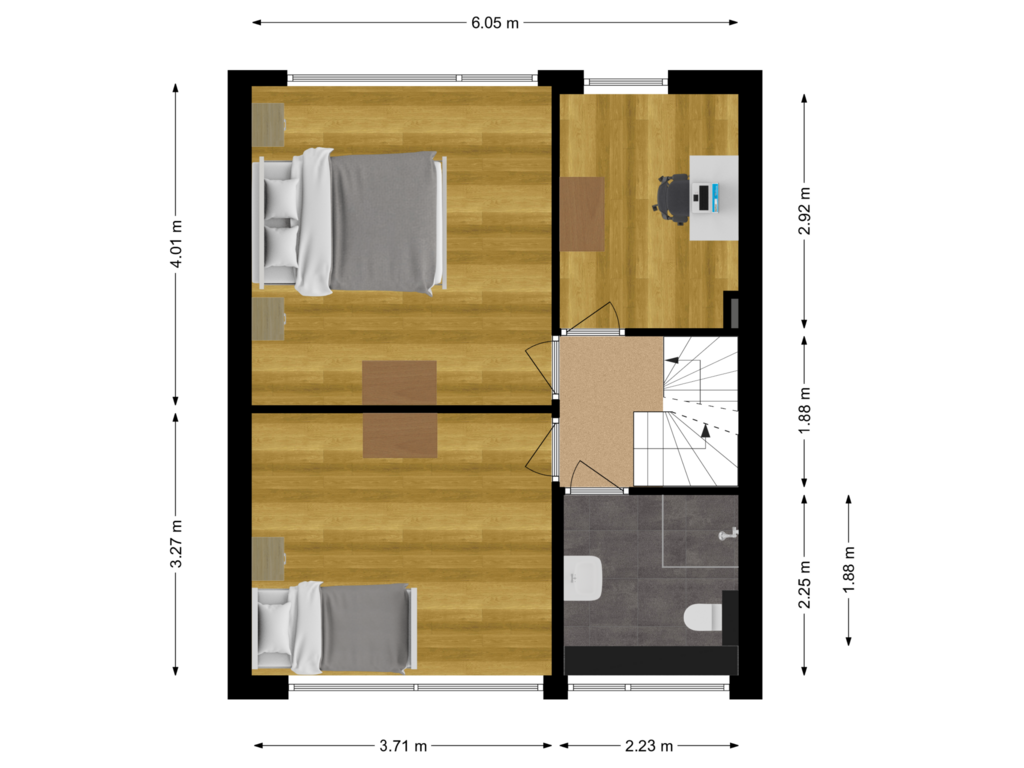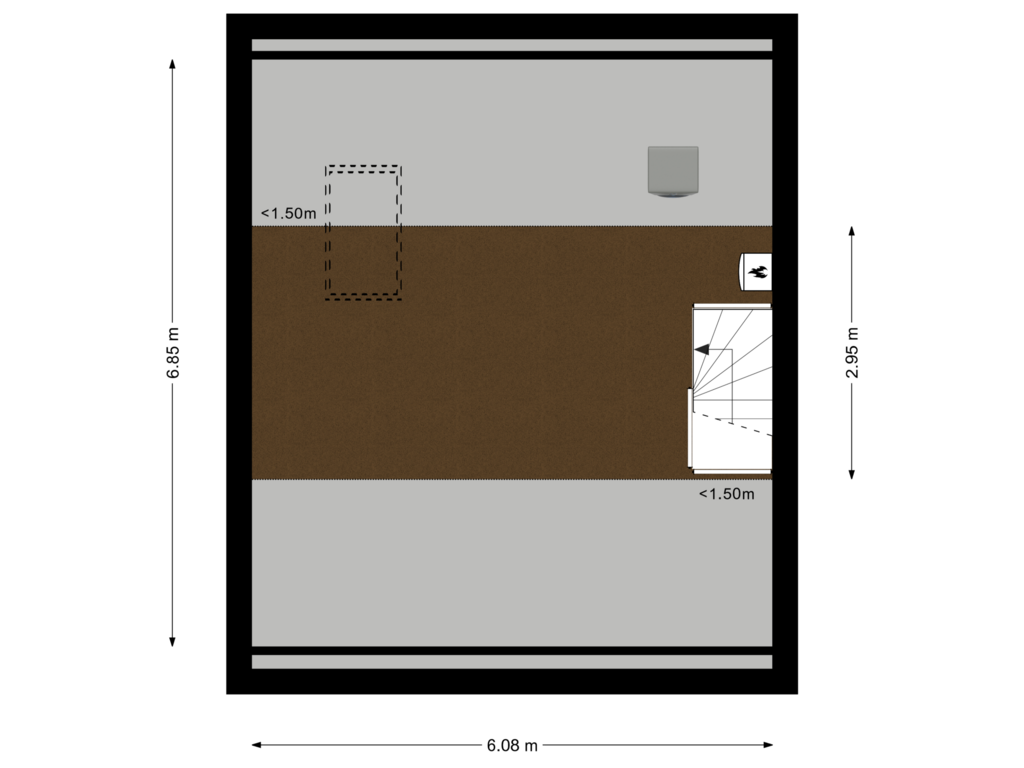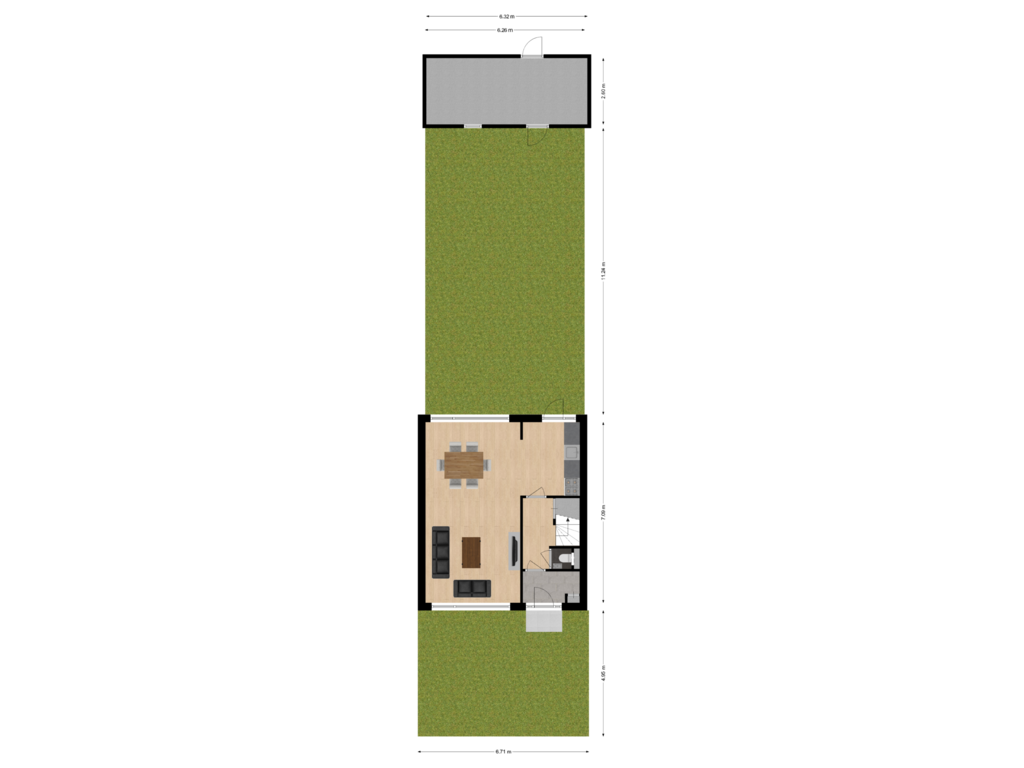This house on funda: https://www.funda.nl/en/detail/koop/tilburg/huis-mahlerstraat-77/43736553/
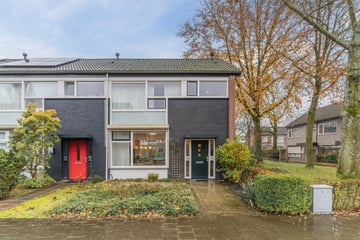
Description
Op een fraaie en rustige locatie aan een autovrije straat gelegen goed onderhouden eindwoning met 4 (slaap)kamers, voortuin, zongelegen, ruime achtertuin en een vrijstaande berging. Deze woning is verder gunstig gesitueerd ten opzichte van scholen, uitvalswegen, speelvelden en plantsoenen, Winkelcentrum Wagnerplein en Sportcentrum Drieburcht.
Bouwjaar: 1968
Perceeloppervlakte: 177 m2
Woonoppervlakte: 105 m2
Inhoud: 361 m3
Indeling:
Begane grond:
Hal/entree met tegelvloer en vernieuwde meter- en groepenkast. Moderne toiletruimte (2019) v.v. hangcloset en fontein, een bergkast en trapopgang. Toegang tot de sfeervolle en lichte woonkamer met fijn uitzicht aan de voorzijde en loopdeur naar de tuin. De keuken is uitgevoerd met vaatwasser, gaskookplaat, koelkast en afzuigkap. De begane grond is verder afgewerkt met een laminaat vloer en sluitwerk plafonds en wanden.
1e Verdieping:
Overloop, 3 slaapkamers van respectievelijk 6.5, 7 en 15 m2 en de badkamer (2019) welke is ingericht met inloopdouche, hangcloset en wastafelmeubel. De slaapkamers zijn afgewerkt met een laminaat vloer. De sauna is ter overname.
2e Verdieping;
Grote zolderruimte met (mogelijkheid tot) 4e slaapkamer, dakraam, aansluitingen t.b.v. de wasapparatuur en de opstelling van de warm water boiler (2024).
Tuin:
Nette voortuin. en onderhoudsvriendelijk aangelegde, ruime achtertuin (op het zonnige zuidoosten) met borders, gazon en achterom. Tenslotte een vrijstaande berging.
Algemeen:
* fraaie ligging in wijk en straat
* op steenworp afstand van een speelplantsoen
* volledig v.v. dubbel (HR++) glas
* voorzien van dakisolatie
* aan voor- en achterkant elektrische rolluiken aanwezig
* verwarming middels blokverwarming
Features
Transfer of ownership
- Asking price
- € 319,000 kosten koper
- Asking price per m²
- € 3,038
- Listed since
- Status
- Sold under reservation
- Acceptance
- Available in consultation
Construction
- Kind of house
- Single-family home, corner house
- Building type
- Resale property
- Year of construction
- 1968
- Type of roof
- Gable roof covered with roof tiles
Surface areas and volume
- Areas
- Living area
- 105 m²
- Exterior space attached to the building
- 1 m²
- External storage space
- 16 m²
- Plot size
- 177 m²
- Volume in cubic meters
- 361 m³
Layout
- Number of rooms
- 5 rooms (4 bedrooms)
- Number of bath rooms
- 1 bathroom and 1 separate toilet
- Bathroom facilities
- Walk-in shower, toilet, and washstand
- Number of stories
- 3 stories
- Facilities
- Skylight, rolldown shutters, and TV via cable
Energy
- Energy label
- Insulation
- Roof insulation, double glazing and energy efficient window
- Heating
- Communal central heating
- Hot water
- Electrical boiler
Cadastral data
- TILBURG S 5222
- Cadastral map
- Area
- 177 m²
- Ownership situation
- Full ownership
Exterior space
- Location
- Alongside a quiet road, in residential district and unobstructed view
- Garden
- Back garden and front garden
- Back garden
- 87 m² (13.84 metre deep and 6.32 metre wide)
- Garden location
- Located at the southeast with rear access
Storage space
- Shed / storage
- Detached brick storage
- Facilities
- Electricity
Parking
- Type of parking facilities
- Public parking
Photos 35
Floorplans 4
© 2001-2025 funda



































