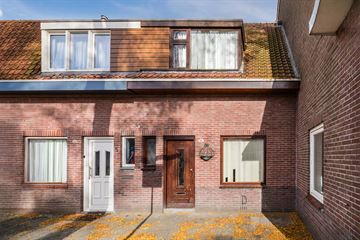This house on funda: https://www.funda.nl/en/detail/koop/tilburg/huis-oranjevrijstaatplein-6/43788180/

Description
DE VRAAGRPIJS IS EEN RICHTPRIJS. HET BETFET EEN KLUSWONING. VAN DE BINNENZIJDE ZIJN GEEN FOTO'S GEMAAKT. BEZICHTIGINGEN ENKEL TIJDENS EEN OPEN HUIS MOMENT.
Op een fijne en rustige locatie uitgebouwde woning met uitgebouwde woonkamer, diepe achtertuin, berging en twee slaapkamers met dakkapellen. Deze woning is verder gunstig gesitueerd ten opzichte van Spoorpark, Centraal Station, centrum en uitvalswegen.
Bouwjaar: 1929
Perceeloppervlakte: 132 m2
Woonoppervlakte: 90 m2
Indeling:
Begane grond:
Hal/entree met trapopgang. Ruime een uitgebouwde woonkamer voorzien van dubbele lichtkoepel, loopdeur naar de tuin en de keuken, welke is voorzien van diverse (inbouw)apparatuur. Portaal met berging alwaar zich de opstelling van de cv-ketel en de wasmachine-aansluiting bevinden. Tenslotte de badkamer welke is uitgever met toilet, wastafel en douche.
Verdieping:
Overloop, 2 slaapkamers, dakkapellen en bergingen.
Tuin:
Achtertuin met stenen berging en achterom.
Algemeen:
* kluswoning
* cv- ketel omstreeks 2019
* uitgebouwde en ruime woonkamer
* kindvriendelijke en prettige locatie.
Features
Transfer of ownership
- Last asking price
- € 225,000 kosten koper
- Asking price per m²
- € 2,500
- Status
- Sold
Construction
- Kind of house
- Single-family home, row house
- Building type
- Resale property
- Year of construction
- 1929
- Specific
- Renovation project
- Type of roof
- Gable roof covered with roof tiles
Surface areas and volume
- Areas
- Living area
- 90 m²
- External storage space
- 7 m²
- Plot size
- 132 m²
- Volume in cubic meters
- 353 m³
Layout
- Number of rooms
- 3 rooms (3 bedrooms)
- Number of bath rooms
- 1 bathroom
- Bathroom facilities
- Shower, toilet, and sink
- Number of stories
- 2 stories
- Facilities
- TV via cable
Energy
- Energy label
- Insulation
- Partly double glazed
- Heating
- CH boiler
- Hot water
- CH boiler
- CH boiler
- Gas-fired combination boiler from 2019, in ownership
Cadastral data
- TILBURG Q 4894
- Cadastral map
- Area
- 132 m²
- Ownership situation
- Full ownership
Exterior space
- Location
- Alongside a quiet road and in residential district
- Garden
- Back garden
- Back garden
- 45 m² (9.00 metre deep and 5.00 metre wide)
- Garden location
- Located at the northeast with rear access
Storage space
- Shed / storage
- Detached brick storage
- Facilities
- Electricity
Parking
- Type of parking facilities
- Paid parking and public parking
Photos 11
© 2001-2025 funda










