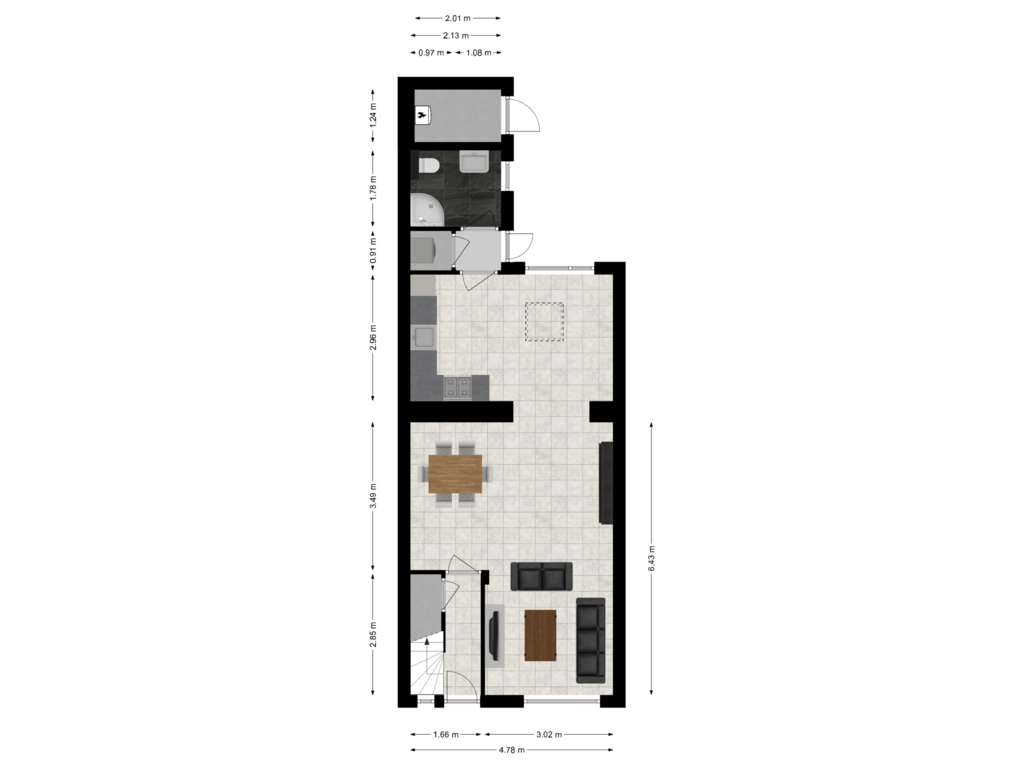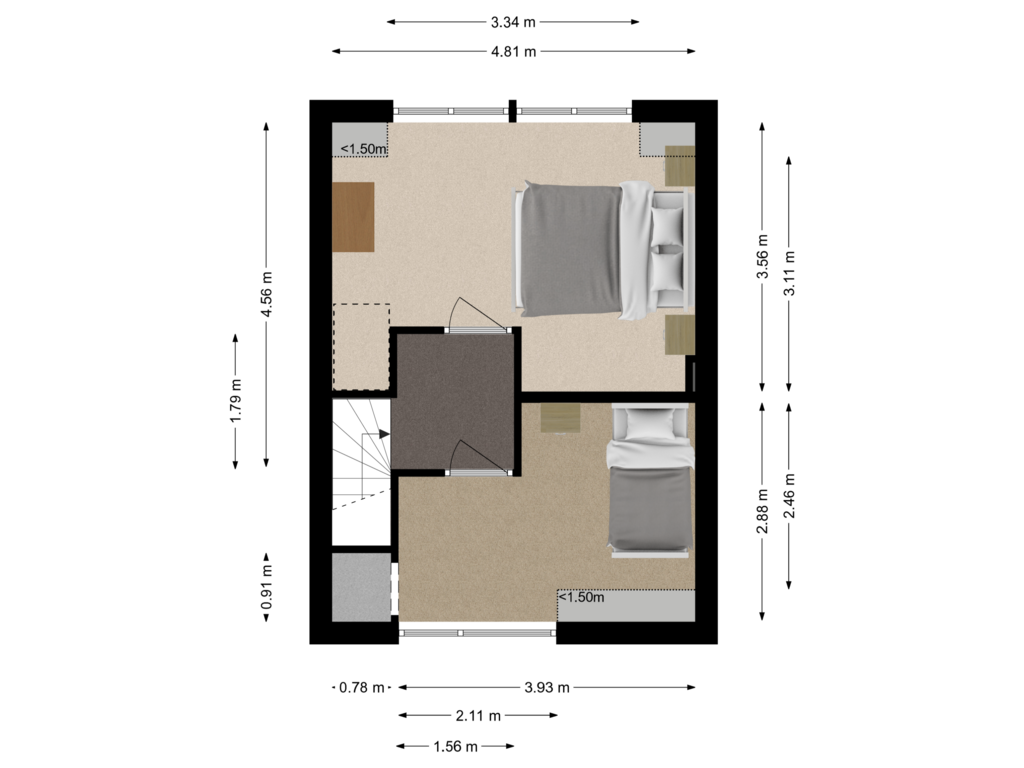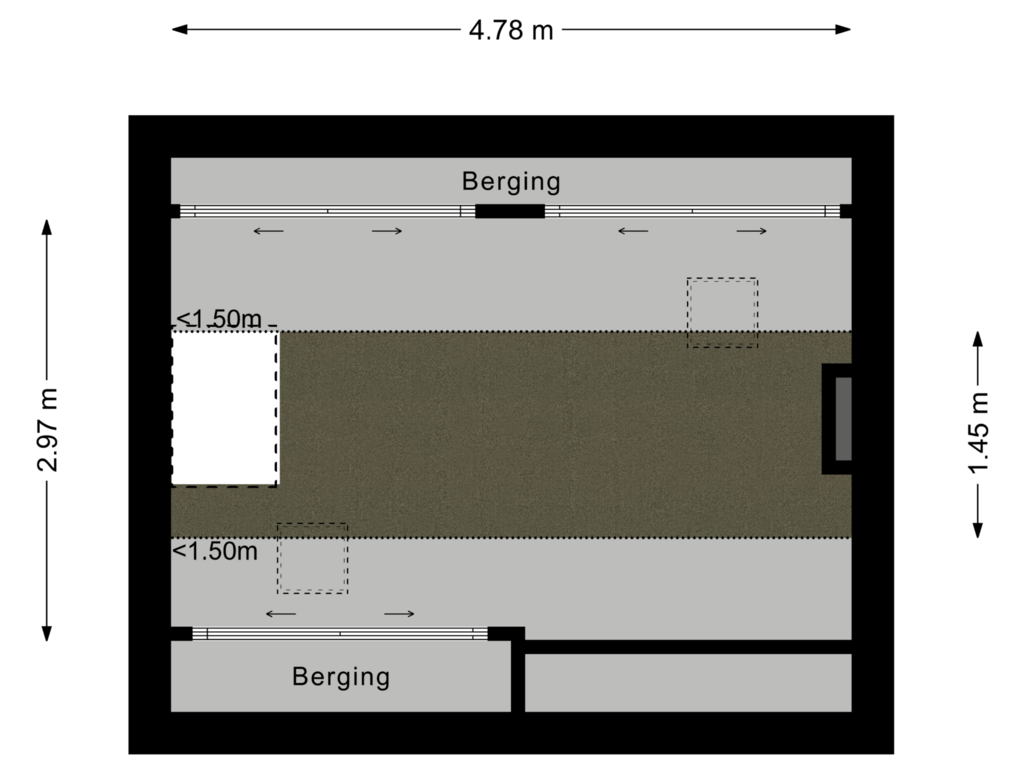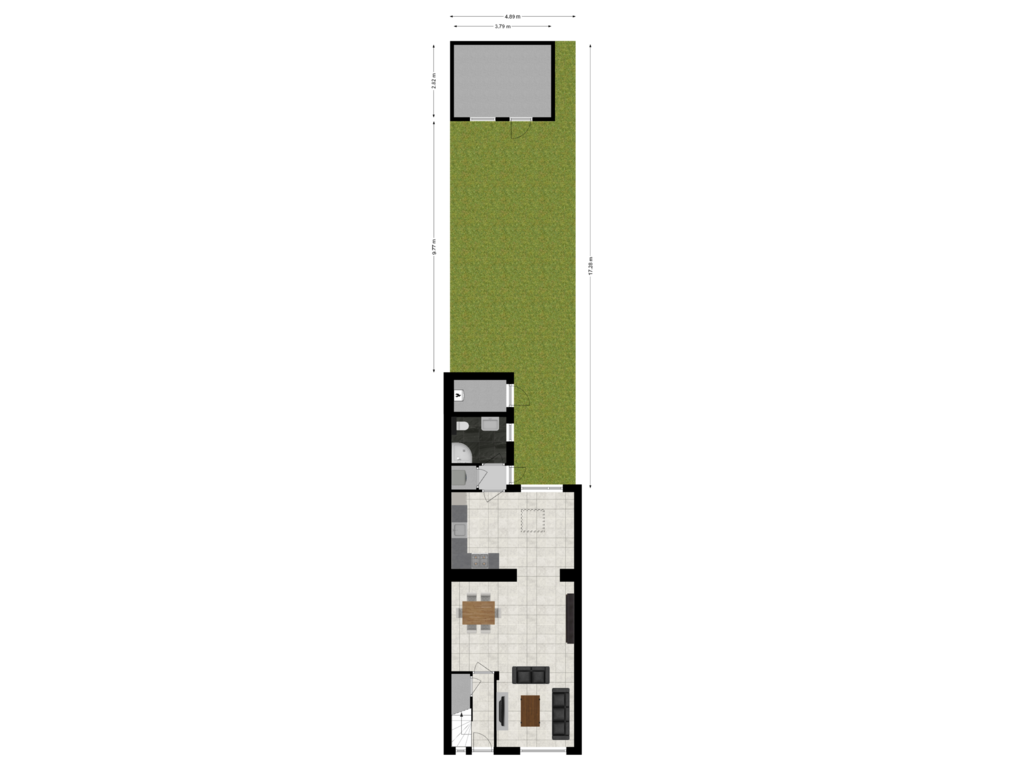This house on funda: https://www.funda.nl/en/detail/koop/tilburg/huis-pretoriastraat-24/43733116/
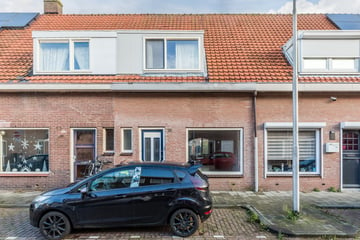
Pretoriastraat 245025 HC TilburgAfrikaanderbuurt Midden
€ 260,000 k.k.
Description
Leuke jaren-30 tussenwoning gelegen aan een rustige straat in de wijk “Oerle”, net achter het Korvelplein. Op steenworp afstand zijn er diverse scholen, winkels en sportvoorzieningen. Met de fiets bent u binnen 10 minuten in het bruisende centrum van Tilburg.
Bouwjaar: 1931
Woonoppervlakte: ca. 84 m2
Perceeloppervlakte: 150 m2
Inhoud: ca. 356 m3
Indeling:
Begane grond:
Gang/entree met trapopgang, meterkast en berging. Ruime uitgebouwde woonkamer voorzien van een tegelvloer en een open keuken. Door de lichtkoepel in de eetkamer komt er veel daglicht de ruimte binnen. Het portaal achter de keuken geeft toegang tot de tuin, wasruimte en de badkamer welke is voorzien van douchecabine, toilet en wastafel.
1e Verdieping:
Overloop, bergkast en 2 slaapkamers met dubbele dakkapel, voorzien van kunststof kozijnen met draai- en kiepramen.
Bergzolder:
Middels een een losse trap te bereiken ruime bergzolder.
Tuin:
Diepe tuin voorzien van sierbestrating, vrijstaande stenenberging, en achteringang.
Verder een aangebouwde stenen berging, v.v. elektra en de opstelling van de cv-combi ketel (Remeha 2005). Tevens bevindt zich hier de aansluitmogelijkheid t.b.v. de was apparatuur.
Algemeen:
* Leuke tussenwoning met 2 slaapkamers
* Ruime achtertuin ca. 15 meter diep
* Gunstige situering t.a.v. scholen, winkels en uitvalswegen
* Geheel voorzien van kuststofkozijnen met dubbel glas (HR++)
* Nabij het centrum van Tilburg, Stappegoor & het Leijpark;
Features
Transfer of ownership
- Asking price
- € 260,000 kosten koper
- Asking price per m²
- € 3,095
- Listed since
- Status
- Available
- Acceptance
- Available in consultation
Construction
- Kind of house
- Single-family home, row house
- Building type
- Resale property
- Year of construction
- 1931
- Type of roof
- Gable roof covered with roof tiles
Surface areas and volume
- Areas
- Living area
- 84 m²
- Other space inside the building
- 9 m²
- External storage space
- 11 m²
- Plot size
- 150 m²
- Volume in cubic meters
- 356 m³
Layout
- Number of rooms
- 3 rooms (2 bedrooms)
- Number of bath rooms
- 1 bathroom
- Bathroom facilities
- Shower, toilet, and sink
- Number of stories
- 2 stories and an attic
- Facilities
- TV via cable
Energy
- Energy label
- Insulation
- Double glazing, energy efficient window and insulated walls
- Heating
- CH boiler
- Hot water
- CH boiler
- CH boiler
- Remeha Quinta HR 28 C (2005, in ownership)
Cadastral data
- TILBURG Q 5353
- Cadastral map
- Area
- 150 m²
- Ownership situation
- Full ownership
Exterior space
- Location
- Alongside a quiet road and in residential district
- Garden
- Back garden
- Back garden
- 84 m² (17.28 metre deep and 4.89 metre wide)
- Garden location
- Located at the northeast with rear access
Storage space
- Shed / storage
- Detached brick storage
- Facilities
- Electricity
Parking
- Type of parking facilities
- Paid parking, public parking and resident's parking permits
Photos 22
Floorplans 4
© 2001-2025 funda






















