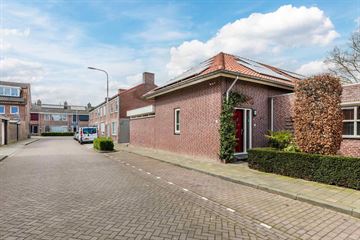This house on funda: https://www.funda.nl/en/detail/koop/tilburg/huis-sint-lucasstraat-9-a/43434228/

Description
Op een mooie locatie in een rustige woonwijk gelegen semi-bungalow met gezellige woonkamer, sfeervolle woonkeuken, slaap- en badkamer op de begane grond, grote verdieping met de mogelijkheid voor een 2e en 3e slaapkamer, stadstuin op het westen en een voortuin met berging. Verder ligt deze bungalow ideaal ten opzichte van winkels, centrum, ringbanen en uitvalswegen.
Bouwjaar: 2001
Woonoppervlakte: 134 m2
Perceeloppervlakte: 161 m2
Inhoud: 476 m3
Indeling:
Begane grond:
Hal/entree met meterkast en toiletruimte. Toegang tot de woonkeuken (ca. 30 m2) met bergkast en afgesloten trapopgang. Tevens toegang tot de achtertuin. De keuken - in hoekopstelling - is voorzien van inductie kookplaat, afzuigkap, mogelijkheid voor vaatwasser, combi-magnetron en koelkast. Aansluitend toegang tot de woonkamer (ca. 23 m2) met gaskachel. De slaapkamer van 15,7 m2 staat in verbinding met de ruime badkamer welke is ingericht met inloopdouche, ligbad, toilet en wastafel. De begane grond is uitgevoerd met een tegelvloer met vloerverwarming (woonkamer en keuken).
Verdieping:
Grote zolder van 45 m2 met tuimelramen, opstelling hagelnieuwe cv-combi ketel (Remeha; 2024) , de aansluitingen ten behoeve van de was- en droogapparatuur en veel bergruimte. Er bestaat de mogelijkheid tot het creëren van 1 of 2 extra (slaap-)kamers.
Tuin:
Onderhoudsarme tuin, op het westen, met borders en achteringang. Aan de voorzijde is de voortuin en de eigen, aangebouwd stenen berging (met elektra).
Parkeren:
Via een doorgang is het achterterrein bereikbaar met meerdere parkeerplaatsen voor bewoners.
Algemeen:
* begane grond deels v.v. vloerverwarming
* uitgevoerd met energielabel A
* 13 zonnepanelen (huur) aanwezig
* huurbedrag zonnepanelen E 94,- per maand
* sedumdaken geplaatst in 2019
* geheel uitgevoerd met dubbel glas
* slapen en wonen op de begane grond
* mogelijkheid voor 1 of 2 extra kamers
Features
Transfer of ownership
- Last asking price
- € 385,000 kosten koper
- Asking price per m²
- € 3,105
- Status
- Sold
Construction
- Kind of house
- Bungalow, corner house (semi-bungalow)
- Building type
- Resale property
- Year of construction
- 2001
- Type of roof
- Gable roof covered with roof tiles
Surface areas and volume
- Areas
- Living area
- 124 m²
- Other space inside the building
- 8 m²
- Plot size
- 161 m²
- Volume in cubic meters
- 476 m³
Layout
- Number of rooms
- 4 rooms (2 bedrooms)
- Number of bath rooms
- 1 bathroom and 1 separate toilet
- Bathroom facilities
- Walk-in shower, bath, toilet, and sink
- Number of stories
- 2 stories
- Facilities
- Skylight, TV via cable, and solar panels
Energy
- Energy label
- Insulation
- Double glazing and completely insulated
- Heating
- CH boiler and partial floor heating
- Hot water
- CH boiler
- CH boiler
- Remeha (gas-fired combination boiler from 2024, in ownership)
Cadastral data
- TILBURG N 18638
- Cadastral map
- Area
- 161 m²
- Ownership situation
- Full ownership
Exterior space
- Location
- Alongside a quiet road and in residential district
- Garden
- Back garden and front garden
- Back garden
- 23 m² (5.12 metre deep and 4.42 metre wide)
- Garden location
- Located at the west with rear access
Storage space
- Shed / storage
- Attached brick storage
- Facilities
- Electricity
Parking
- Type of parking facilities
- Public parking
Photos 45
© 2001-2025 funda












































