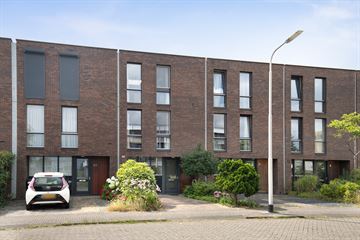This house on funda: https://www.funda.nl/en/detail/koop/tilburg/huis-wijboschstraat-164/43796692/

Wijboschstraat 1645036 BD TilburgWitbrant West
€ 500,000 k.k.
Description
Op een mooie en rustige locatie aan de rand van de gewilde en kindvriendelijke woonwijk 'Witbrant-West' gelegen zeer ruime woning met 4 grote slaapkamers, ruime uitgebouwde woonkamer en een heerlijke tuin op het zuiden met berging.
Op loopafstand bevinden zich diverse voorzieningen: station NS, scholen, winkelcentrum Heyhoef, zwembad en andere sportvoorzieningen.
Tevens gunstig gelegen ten aanzien van uitvalswegen.
Bouwjaar: 2004
Perceeloppervlakte: 141 m2
Woonoppervlakte: ca. 156 m2
Inhoud: ca. 551 m3
Indeling: Begane grond: Ruime hal/entree met meterkast en toiletruimte welke is voorzien van zwevend toilet en fonteintje.
Toegang tot de ruime woonkamer met gesloten trapopgang, bergkast en uitgebouwde woonkamer met openslaande tuindeuren.
De open keuken is geplaatst in een hoekopstelling en voorzien van de navolgende (inbouw)apparatuur: keramische kookplaat, afzuigkap, koelkast, vaatwasser en een magnetron/oven.
De gehele begane grond heeft een plavuizen vloer met vloerverwarming welke functioneert als hoofdverwarming.
Eerste verdieping: Overloop, 2 riante slaapkamers van circa 19,0 m2 met eigen balkon en 15,3 m2 en de ruime badkamer welke is ingericht met douche, wastafel designradiator en toilet
De overloop en de slaapkamers zijn afgewerkt met een tegelvloer .
2e Verdieping: Overloop. Berging met de aansluitmogelijkheid t.b.v. de wasapparatuur en mogelijkheid voor een 2e badkamer.
Eveneens twee hele ruime slaapkamers van respectievelijk ca. 19 en 16 m2, waarvan de voorste slaapkamer voorzien is van een lichtkoepel.
Tevens is er een separatie toiletruimte aanwezig met zwevend toilet en fontein.
Ook deze verdieping is voorzien van een tegelvloer.
Tuin: Leuke voortuin met mogelijkheid tot het parkeren van twee auto’s.
Onderhoudsvriendelijke achtertuin gelegen op het zonnige zuiden die volledig is bestraat en voorzien van een achterom en houten berging met elektra.
Algemeen:
* groot huis met 4 flinke slaapkamers
* 3 toiletten in de woning!
* mooie tuinoriëntatie vanuit de uitgebouwde woonkamer met zithoek in tuin
* vloerverwarming als hoofdverwarming begane grond
* hardhouten kozijnen met draai- en kiepramen
* volledig uitgevoerd met dubbele beglazing
* parkeerplaatsen op eigen erf en voldoende gelegenheid in de straat
* geluidsarme airco 3,5 KW
* 8 zonnepanelen bwj 2022
Features
Transfer of ownership
- Asking price
- € 500,000 kosten koper
- Asking price per m²
- € 3,205
- Listed since
- Status
- Available
- Acceptance
- Available in consultation
Construction
- Kind of house
- Single-family home, row house
- Building type
- Resale property
- Year of construction
- 2004
- Specific
- With carpets and curtains
- Type of roof
- Flat roof covered with asphalt roofing
Surface areas and volume
- Areas
- Living area
- 156 m²
- Exterior space attached to the building
- 13 m²
- External storage space
- 7 m²
- Plot size
- 141 m²
- Volume in cubic meters
- 551 m³
Layout
- Number of rooms
- 5 rooms (4 bedrooms)
- Number of bath rooms
- 1 bathroom and 1 separate toilet
- Bathroom facilities
- Shower, toilet, and washstand
- Number of stories
- 3 stories
- Facilities
- Air conditioning, optical fibre, mechanical ventilation, rolldown shutters, and solar panels
Energy
- Energy label
- Insulation
- Roof insulation, double glazing, insulated walls and floor insulation
- Heating
- District heating
- Hot water
- District heating
Cadastral data
- TILBURG F 6243
- Cadastral map
- Area
- 141 m²
- Ownership situation
- Full ownership
Exterior space
- Location
- Alongside a quiet road and in residential district
- Garden
- Back garden
- Back garden
- 32 m² (8.00 metre deep and 4.00 metre wide)
- Garden location
- Located at the south with rear access
- Balcony/roof terrace
- Roof terrace present and balcony present
Storage space
- Shed / storage
- Detached wooden storage
Parking
- Type of parking facilities
- Parking on private property and public parking
Photos 52
© 2001-2025 funda



















































