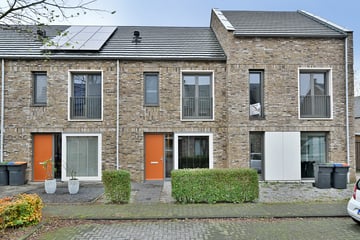This house on funda: https://www.funda.nl/en/detail/koop/tilburg/huis-zeelststraat-20/43721173/

Description
In a beautiful location, at the rear directly adjacent to the nature/forest area "Koolhoven", this complete and luxurious, energy-efficient finished home, this home is ready to move in, expanded over the full width at the rear and fully equipped with sleek plasterwork wall and ceiling finish,
A very complete, fully insulated house, with double glazing. The primary school is on the other side of Koolhovenlaan, a two-minute walk away. The district also has its own health center, a forest area and a direct bus connection with Tilburg (center and train station). By bike you can reach Reeshof train station and Dalempromenade and Heyhoef shopping centers in a short time. Various arterial roads and the A58 are easily accessible via the N260. There is also plenty of parking space in front of the door.
Low-maintenance front garden with gravel cover and a hedge.
Layout:
Ground floor: Spacious entrance with meter cupboard, wardrobe and toilet. Spacious extended living room with heated tiled floor, a handy storage cupboard, fantastic new "cine wall" and large glass area at the rear with double garden doors and a door to the garden. Beautiful open kitchen with modern kitchen layout with plenty of cupboard space on both sides and all necessary equipment (including large refrigerator, 2 ovens, induction hob). At the front, next to the large window, is a door to the terrace in the front garden.
First floor: (Entirely equipped with solid laminate) Landing with access to 3 bedrooms
(14, 10 and 7m2) of which 1 with a “French” balcony and 1 now used as a closet room.
Attractive, spacious bathroom with walk-in shower, double washbasin, large mirror and a wall-mounted toilet.
Second floor: (Fully equipped with solid laminate flooring) Fully optimised space due to the new plastic dormer and the completely newly created 4th bedroom, this master bedroom is luxurious and spacious (approximately 22m2) and is equipped with connections for washing equipment.
The approximately 6-metre wide, fully enclosed, south-east facing back garden is furnished with concrete flower boxes and of course has a storage room and a back entrance.
EXTRAS: Roof, cavity wall and floor insulation. District heating.
Four spacious bedrooms,
Very complete house, completely modernised.
Energy label A.
Plenty of parking space.
Features
Transfer of ownership
- Last asking price
- € 475,000 kosten koper
- Asking price per m²
- € 3,598
- Status
- Sold
Construction
- Kind of house
- Single-family home, row house
- Building type
- Resale property
- Year of construction
- 2016
- Type of roof
- Gable roof covered with roof tiles
Surface areas and volume
- Areas
- Living area
- 132 m²
- External storage space
- 8 m²
- Plot size
- 132 m²
- Volume in cubic meters
- 470 m³
Layout
- Number of rooms
- 5 rooms (4 bedrooms)
- Number of bath rooms
- 1 bathroom and 1 separate toilet
- Bathroom facilities
- Shower, double sink, walk-in shower, toilet, and washstand
- Number of stories
- 2 stories and an attic
- Facilities
- Mechanical ventilation, passive ventilation system, and TV via cable
Energy
- Energy label
- Insulation
- Roof insulation, double glazing, insulated walls, floor insulation and completely insulated
- Heating
- District heating and complete floor heating
- Hot water
- District heating
Cadastral data
- TILBURG AG 7879
- Cadastral map
- Area
- 56 m²
- Ownership situation
- Full ownership
- TILBURG AG 1732
- Cadastral map
- Area
- 76 m²
- Ownership situation
- Full ownership
Exterior space
- Location
- Alongside a quiet road, along waterway, alongside waterfront, in residential district and unobstructed view
- Garden
- Back garden and front garden
- Back garden
- 48 m² (8.00 metre deep and 6.00 metre wide)
- Garden location
- Located at the southeast with rear access
Storage space
- Shed / storage
- Detached wooden storage
- Facilities
- Electricity
Parking
- Type of parking facilities
- Public parking
Photos 47
© 2001-2025 funda














































