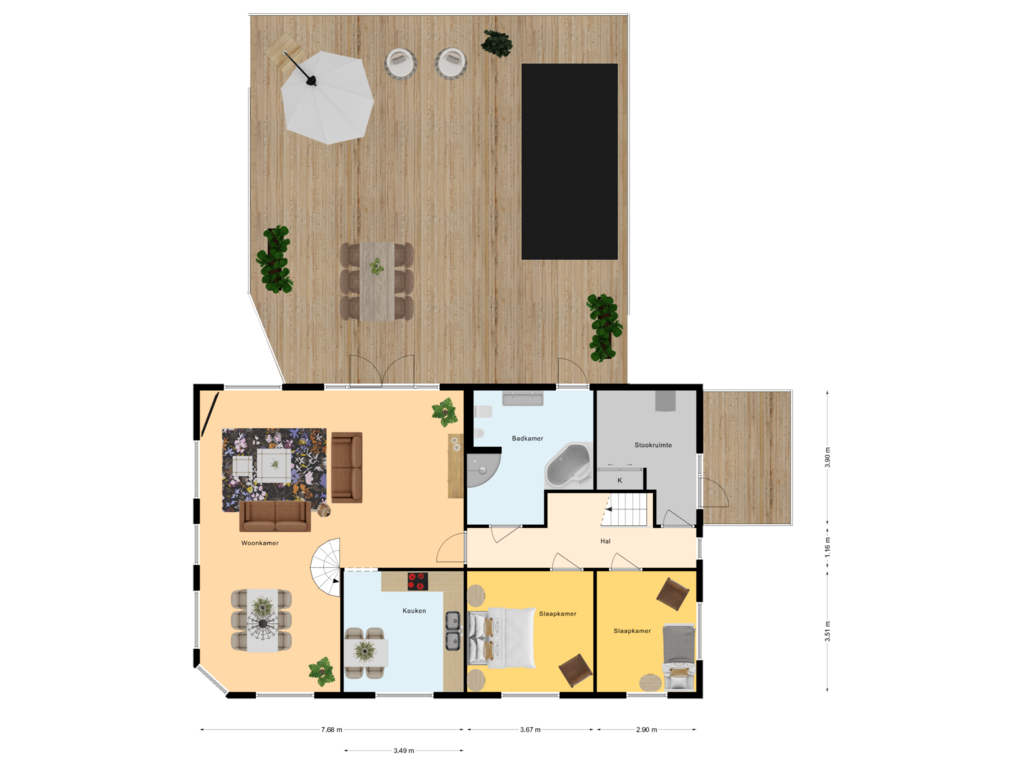This house on funda: https://www.funda.nl/en/detail/koop/tubbergen/appartement-grotestraat-25-a/43665638/

Grotestraat 25-A7651 CG TubbergenTubbergen-Dorp
€ 539,000 k.k.
Eye-catcherRoyaal en gemoderniseerd penthouse van 149 m² met 135 m² terrassen!
Description
In het centrum gelegen.
Features
Transfer of ownership
- Asking price
- € 539,000 kosten koper
- Asking price per m²
- € 3,617
- Original asking price
- € 569,000 kosten koper
- Listed since
- Status
- Available
- Acceptance
- Available in consultation
Construction
- Type apartment
- Upstairs apartment (apartment)
- Building type
- Resale property
- Year of construction
- 1910
- Specific
- Partly furnished with carpets and curtains
- Type of roof
- Pyramid hip roof covered with roof tiles
Surface areas and volume
- Areas
- Living area
- 149 m²
- Exterior space attached to the building
- 105 m²
- External storage space
- 6 m²
- Volume in cubic meters
- 450 m³
Layout
- Number of rooms
- 7 rooms (2 bedrooms)
- Number of bath rooms
- 1 bathroom
- Bathroom facilities
- Shower, steam cabin, toilet, urinal, underfloor heating, sink, washstand, and whirlpool
- Number of stories
- 2 stories
- Located at
- 2nd floor
- Facilities
- Air conditioning, outdoor awning, passive ventilation system, and TV via cable
Energy
- Energy label
- Insulation
- Roof insulation, energy efficient window, insulated walls and floor insulation
- Heating
- CH boiler and gas heaters
- Hot water
- CH boiler
- CH boiler
- Bosch (gas-fired combination boiler, in ownership)
Cadastral data
- TUBBERGEN L 9000
- Cadastral map
- Ownership situation
- Full ownership
Exterior space
- Location
- Alongside a quiet road and in centre
- Garden
- Sun terrace
- Sun terrace
- 118 m² (11.00 metre deep and 10.75 metre wide)
- Garden location
- Located at the south
- Balcony/roof terrace
- Roof terrace present and balcony present
Storage space
- Shed / storage
- Detached wooden storage
- Insulation
- No insulation
Parking
- Type of parking facilities
- Public parking
VVE (Owners Association) checklist
- Registration with KvK
- No
- Annual meeting
- No
- Periodic contribution
- No
- Reserve fund present
- No
- Maintenance plan
- No
- Building insurance
- No
Photos 22
Floorplans 3
© 2001-2024 funda
























