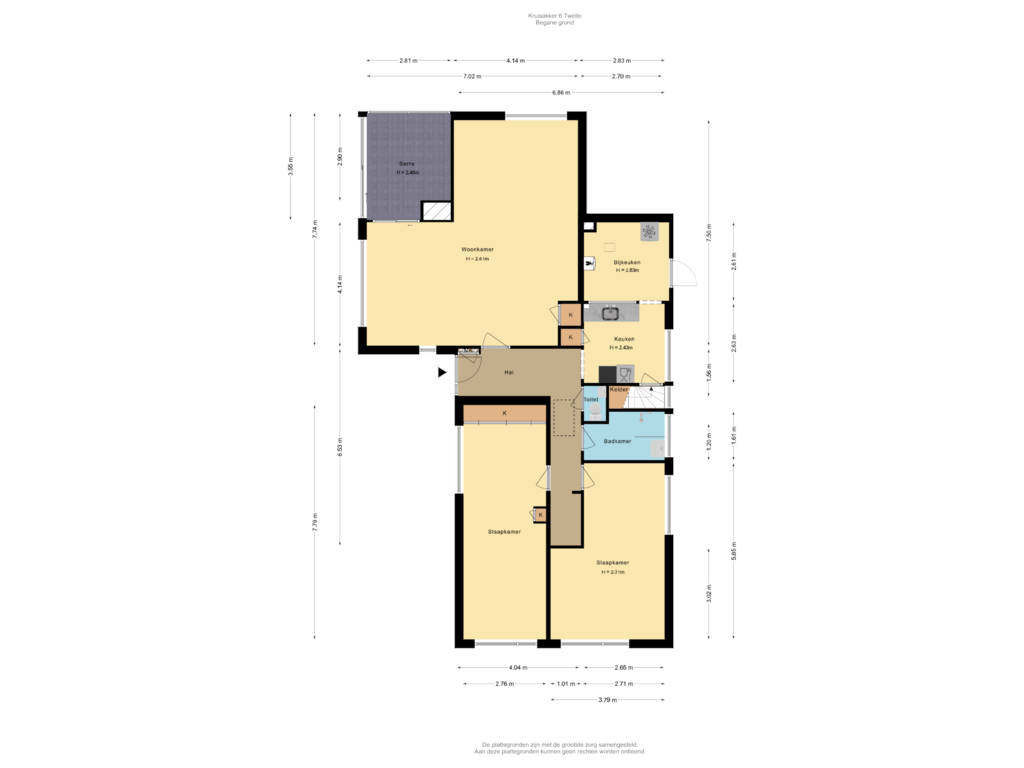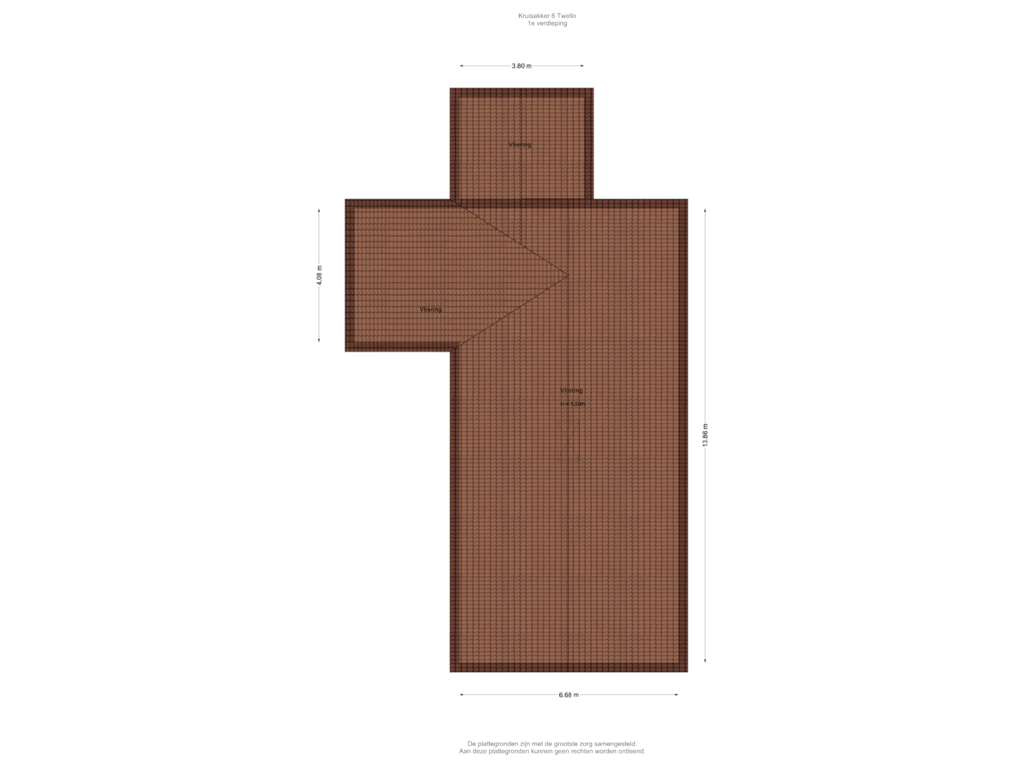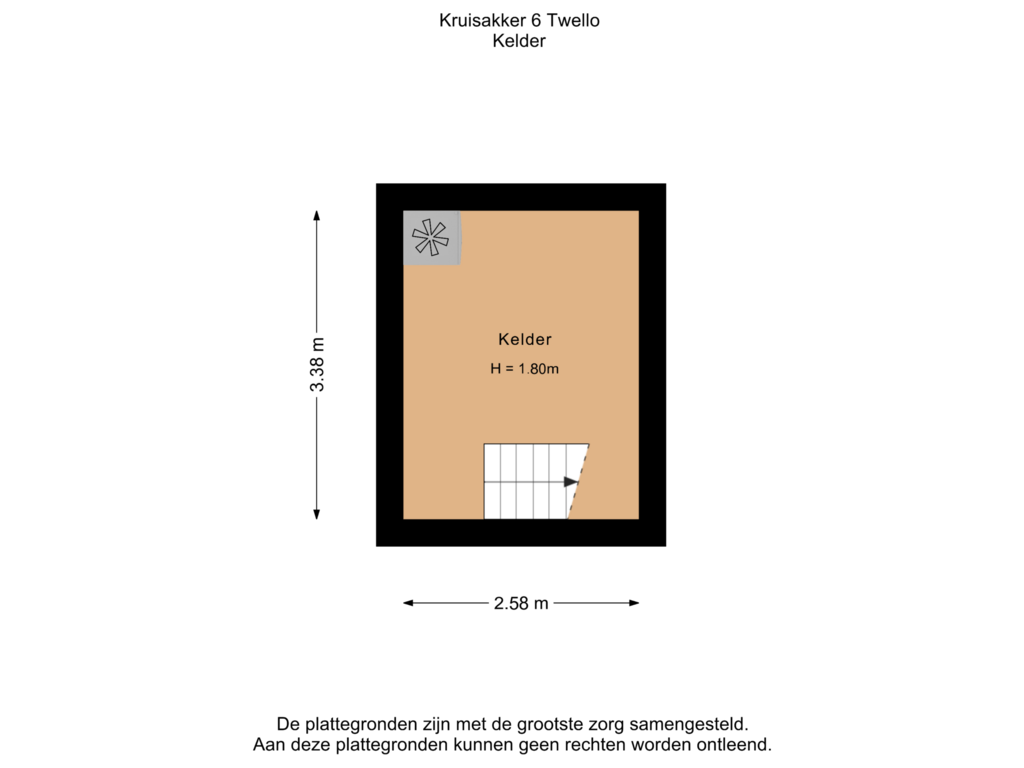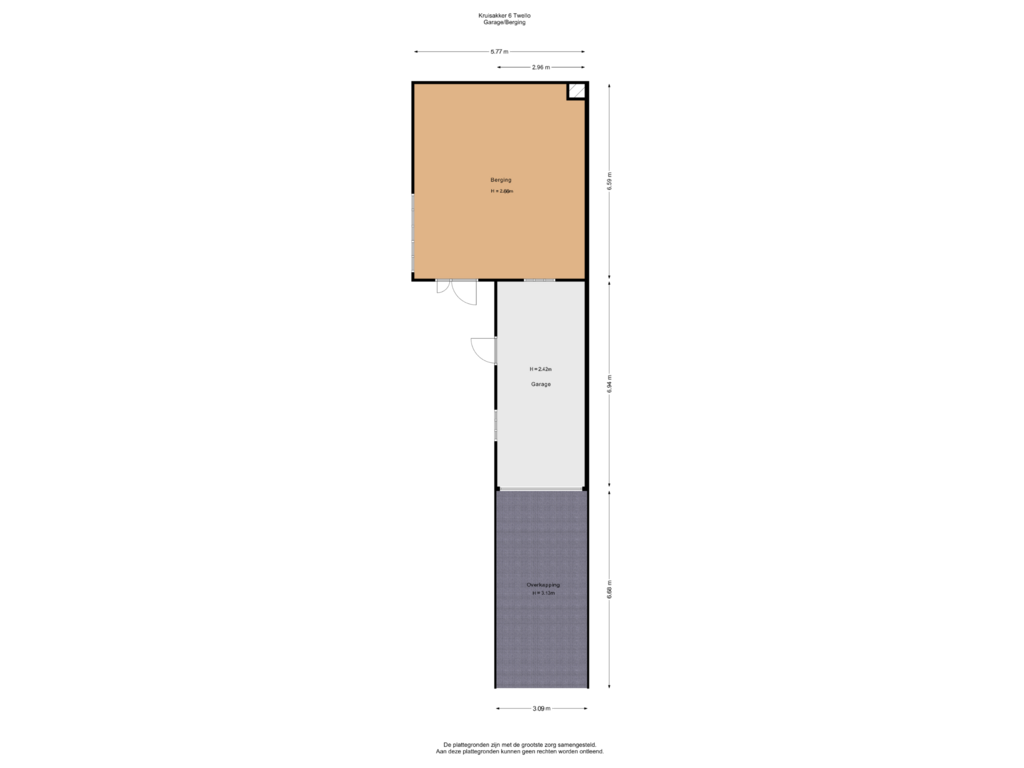This house on funda: https://www.funda.nl/en/detail/koop/twello/huis-kruisakkerweg-6/43709892/
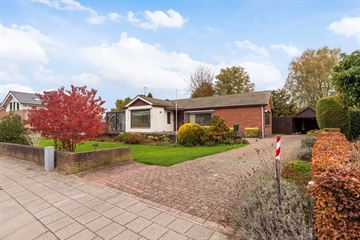
Eye-catcherOp een toplocatie, bungalow op een royaal perceel van ruim 1.200 m²
Description
For Sale: Kruisakker 6, Twello – A Unique Opportunity in a Stunning Location
Are you looking for a property with immense potential in a prime location? Then this bungalow at Kruisakker 6 in Twello is just what you need! Situated on a generous plot of over 1,200 m², this bungalow offers numerous possibilities for modernization/renovation or new construction.
Layout of the Bungalow
The bungalow has a living area of approximately 120 m² and features a spacious, bright living room, two large bedrooms, a simple kitchen, and bathroom. This layout provides a solid foundation for anyone who wishes to modernize the home and tailor it entirely to their own taste.
Detached Garage and Storage Shed
On the property, there is also a detached stone garage and a wooden storage shed, ideal for extra storage or as a hobby space.
Potential
Thanks to the spacious plot, there are also options for new construction. Whether you choose renovation or a fresh start, the space and beautiful location of this property make it an excellent investment.
Features:
Asking price: €590.000 k.k.
Acceptance: in consultation
Living area of the bungalow: approx. 120 m²
Plot size: over 1200 m²
Detached garage and wooden storage shed
Would you like more information or to schedule a viewing? Feel free to contact us.
Features
Transfer of ownership
- Asking price
- € 590,000 kosten koper
- Asking price per m²
- € 4,917
- Listed since
- Status
- Under offer
- Acceptance
- Available in consultation
Construction
- Kind of house
- Bungalow, detached residential property
- Building type
- Resale property
- Year of construction
- 1957
- Accessibility
- Accessible for the elderly
- Type of roof
- Combination roof covered with other
Surface areas and volume
- Areas
- Living area
- 120 m²
- Other space inside the building
- 8 m²
- Exterior space attached to the building
- 9 m²
- External storage space
- 59 m²
- Plot size
- 1,206 m²
- Volume in cubic meters
- 593 m³
Layout
- Number of rooms
- 3 rooms (2 bedrooms)
- Number of bath rooms
- 1 bathroom and 1 separate toilet
- Number of stories
- 1 story
Energy
- Energy label
- Insulation
- Partly double glazed
- Heating
- CH boiler
- Hot water
- CH boiler
- CH boiler
- Nefit (gas-fired combination boiler from 2020, in ownership)
Cadastral data
- TWELLO A 1447
- Cadastral map
- Area
- 1,206 m²
- Ownership situation
- Full ownership
Exterior space
- Location
- Alongside a quiet road
- Garden
- Back garden, surrounded by garden, front garden and side garden
- Back garden
- 550 m² (20.00 metre deep and 27.50 metre wide)
- Garden location
- Located at the northwest
Storage space
- Shed / storage
- Detached wooden storage
- Facilities
- Electricity
Garage
- Type of garage
- Detached brick garage
- Capacity
- 3 cars
- Facilities
- Electricity
Parking
- Type of parking facilities
- Parking on private property and public parking
Photos 49
Floorplans 5
© 2001-2024 funda


















































