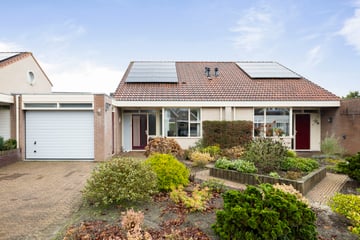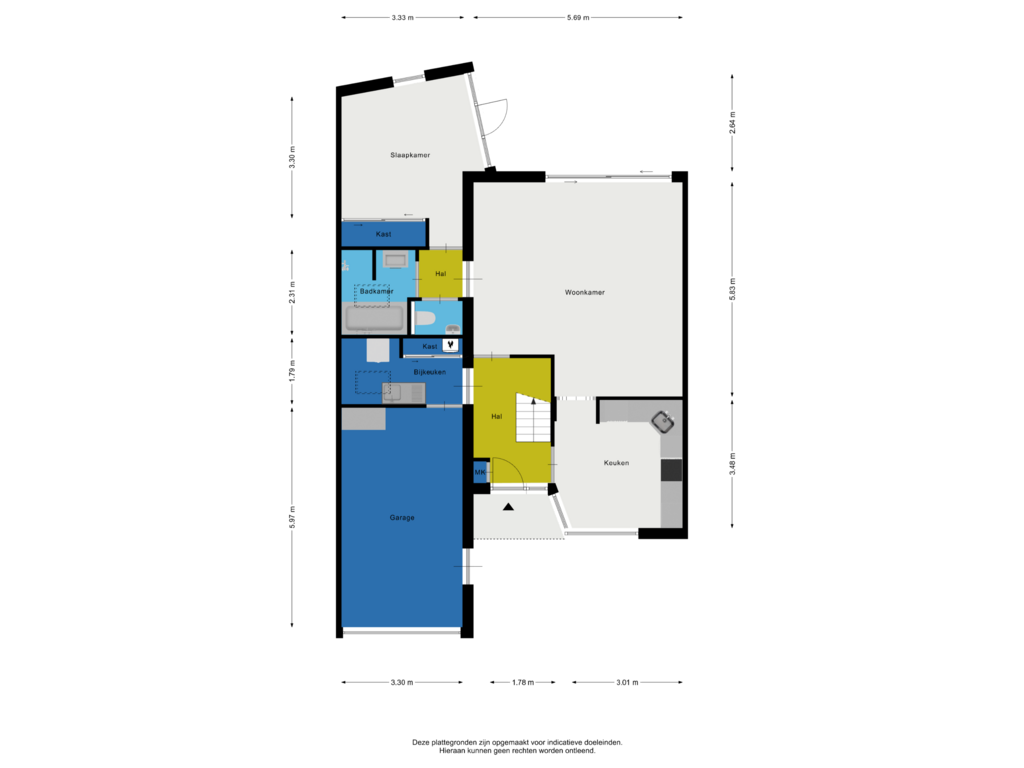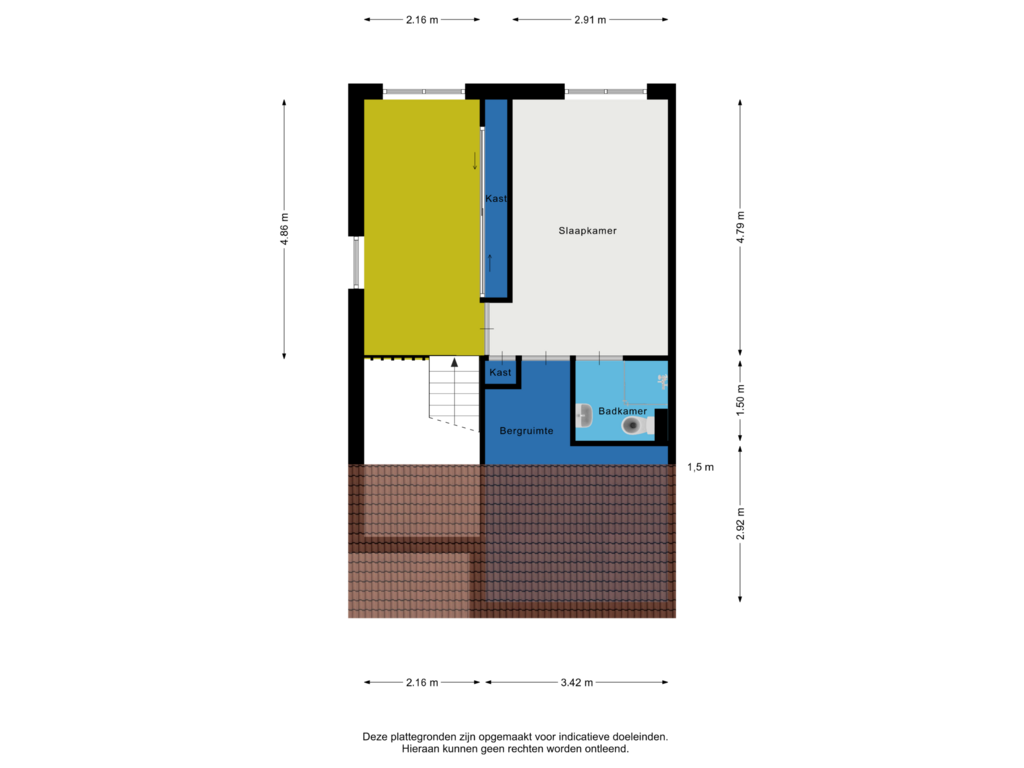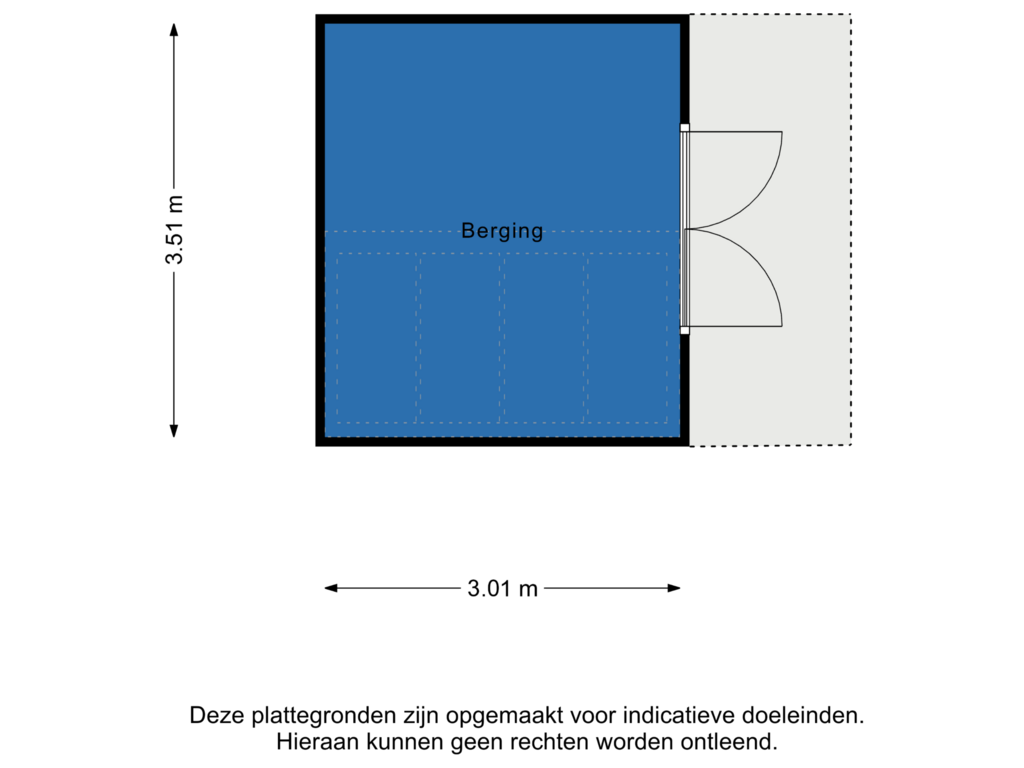This house on funda: https://www.funda.nl/en/detail/koop/twello/huis-neptunus-10/43856924/

Neptunus 107391 RN TwelloTwello-Zuid
€ 535,000 k.k.
Description
Welkom aan de Neptunus 10 in Twello!
Deze in 1994 gebouwde, geschakelde twee-onder-één kapwoning (type seniorenwoning) beschikt over alle voorzieningen gelijkvloers en is volledig geïsoleerd. Naast de woning is een eigen oprit aanwezig voor het parkeren op eigen terrein. Het totale perceel is 295 m² groot en de besloten achtertuin met houten tuinhuisje en achterom is gelegen op het noorden.
De woning is gelegen in een rustige woonomgeving. Gelegen op korte afstand van het centrum met alle voorzieningen zoals supermarkten, medisch centrum, horeca en het station. Ook is de A1 binnen 5 minuten te bereiken. De steden Deventer en Apeldoorn zijn nabij gelegen.
Door de woning heen:
De voordeur geeft toegang tot de de hal met meterkast en trapopgang naar de verdieping. Aan de voorzijde is de woonkeuken gesitueerd. De hoek opgestelde keuken is uitgevoerd in een lichte kleurstelling en voorzien van inbouwapparatuur. In de keuken is voldoende ruimte voor een eettafel. De woonkamer is aan de achterzijde gelegen en via de schuifpui is de tuin bereikbaar.
Grenzend aan de woonkamer, middels een tussenportaal zijn het toilet, de badkamer en de slaapkamer bereikbaar. De slaapkamer is royaal en heeft een vaste kastenwand en deur naar buiten. De badkamer beschikt over een ligbad, douche en wastafelmeubel. Vanuit de hal is de praktische bijkeuken met lichtkoepel bereikbaar. Hier is een extra aanrechtblokje, wasmachine-aansluiting en vaste kastenwand met opstelling C.V. Vanuit de bijkeuken is er toegang tot de garage welke voorzien is van een elektrische deur.
Op de verdieping is een royale werkplek met kastenwand, indien gewenst kan hier een extra (slaap)kamer gerealiseerd worden. Verder is er een ruime tweede slaapkamer met vaste kast en toegang tot de extra bergruimte. Aansluitend de tweede badkamer met douche, wastafelmeubel en toilet. Vanuit de slaapkamer is via een losse trap de vliering met bergruimte te bereiken.
Enkele kenmerken:
- er zijn 10 zonnepanelen aanwezig
- de hal, woonkamer en keuken zijn voorzien van een plavuizen vloer met vloerverwarming
- Energielabel A
- Gebruiksoppervlakte 115 m² en inhoud 517 m³
Features
Transfer of ownership
- Asking price
- € 535,000 kosten koper
- Asking price per m²
- € 4,652
- Listed since
- Status
- Available
- Acceptance
- Available in consultation
Construction
- Kind of house
- Single-family home, linked semi-detached residential property
- Building type
- Resale property
- Year of construction
- 1994
- Type of roof
- Gable roof covered with roof tiles
Surface areas and volume
- Areas
- Living area
- 115 m²
- Other space inside the building
- 20 m²
- Exterior space attached to the building
- 3 m²
- External storage space
- 11 m²
- Plot size
- 295 m²
- Volume in cubic meters
- 517 m³
Layout
- Number of rooms
- 3 rooms (2 bedrooms)
- Number of bath rooms
- 2 bathrooms and 1 separate toilet
- Bathroom facilities
- 2 showers, bath, 2 sinks, and toilet
- Number of stories
- 3 stories
- Facilities
- Mechanical ventilation, sliding door, and solar panels
Energy
- Energy label
- Insulation
- Roof insulation, double glazing, insulated walls, floor insulation and completely insulated
- Heating
- CH boiler and partial floor heating
- Hot water
- CH boiler
- CH boiler
- Intergas (gas-fired combination boiler from 2011, in ownership)
Cadastral data
- TWELLO B 7534
- Cadastral map
- Area
- 295 m²
- Ownership situation
- Full ownership
Exterior space
- Location
- Alongside a quiet road and in residential district
- Garden
- Back garden and front garden
- Back garden
- 95 m² (10.50 metre deep and 9.00 metre wide)
- Garden location
- Located at the north with rear access
Storage space
- Shed / storage
- Detached wooden storage
Parking
- Type of parking facilities
- Parking on private property and public parking
Photos 34
Floorplans 3
© 2001-2025 funda




































