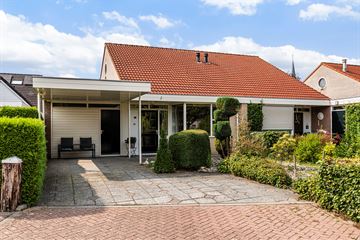This house on funda: https://www.funda.nl/en/detail/koop/twello/huis-neptunus-26/43619710/

Description
TWELLO - NEPTUNUS 26
Op mooie locatie gelegen, ruim opgezette LEEFTIJDSBESTENDIGE HELFT VAN EEN DUBBELE WONING met royale achtertuin en grote voortuin met een comfortabele parkeerplaats onder een aangebouwde carport. In de woning zijn de leefruimten zoals woonkamer, keuken en slaapkamer begane grond in een prettige ruime maatvoering met een terraspui vanuit de slaapkamer naar de tuin. Op de verdieping zijn nog 2 extra slaapkamers aanwezig. De achtertuin is speels ingericht met klinkerterras, speelse grindstrook, beplanting en tegelterras. Tevens staat er een houten tuinhuis, alsmede een als sier aanwezige handzwengelpomp in de tuin. De voortuin is groot genoeg om eventueel een tweede parkeerplaats te creëren. De keuken, badkamer en toiletinrichting zijn van het bouwjaar.
Bouwjaar woning 1995, perceelsoppervlakte 290 m², inhoud 408 m³, gebruikoppervlakte 120 m². De woning is voorzien van dak-, muur- en vloerisolatie, alsmede isolatieglas in de hardhouten kozijnen en deuren. Verwarming d.m.v. gas-CV.
Indeling begane grond: Entree, ruime hal met trapopgang, eetkeuken met net blok en veel lichtinval, ruime woonkamer ( 5,38x4,65m), portaal, slaapkamer (4,19x3,05m), toilet, badkamer met douchecabine en wastafel, bijkeuken met wasmachine-aansluiting, aangebouwde berging.
Verdieping: Overloop met werkhoek, 2 slaapkamers.
Interesse in dit huis? Schakel direct uw eigen NVM aankoopmakelaar in.
Uw NVM aankoopmakelaar komt op voor uw belang en bespaart u tijd, geld en zorgen.
Features
Transfer of ownership
- Last asking price
- € 525,000 kosten koper
- Asking price per m²
- € 4,375
- Status
- Sold
Construction
- Kind of house
- Bungalow, double house (semi-bungalow)
- Building type
- Resale property
- Year of construction
- 1995
- Accessibility
- Accessible for the elderly
- Type of roof
- Gable roof covered with roof tiles
Surface areas and volume
- Areas
- Living area
- 120 m²
- Exterior space attached to the building
- 17 m²
- External storage space
- 5 m²
- Plot size
- 290 m²
- Volume in cubic meters
- 408 m³
Layout
- Number of rooms
- 4 rooms (3 bedrooms)
- Number of bath rooms
- 1 bathroom and 1 separate toilet
- Bathroom facilities
- Shower and sink
- Number of stories
- 2 stories
Energy
- Energy label
- Insulation
- Roof insulation, double glazing, insulated walls and floor insulation
- Heating
- CH boiler
- Hot water
- CH boiler
- CH boiler
- Vaillant (gas-fired combination boiler from 2008, in ownership)
Cadastral data
- TWELLO B 7827
- Cadastral map
- Area
- 290 m²
- Ownership situation
- Full ownership
Exterior space
- Garden
- Back garden and front garden
- Back garden
- 117 m² (13.00 metre deep and 9.00 metre wide)
- Garden location
- Located at the west
Storage space
- Shed / storage
- Attached brick storage
Garage
- Type of garage
- Carport
Parking
- Type of parking facilities
- Parking on private property and public parking
Photos 37
© 2001-2025 funda




































