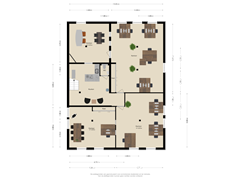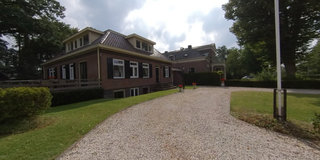Rijksstraatweg 737391 MJ TwelloTwello-Noord
- 490 m²
- 3,460 m²
- 6
€ 1,495,000 k.k.
Eye-catcherMultifunctioneel pand met dubbel woonhuis en professioneel kantoor
Description
Rijksstraatweg 73 is a unique and elevated residential property in Twello with a rich history and endless possibilities. This impressive property with a generous plot of 3,460 m² offers an exceptional combination of living and working in a beautiful high-visibility location. The building is surprisingly spacious; a considerable part of the property is not visible from the road, offering plenty of privacy and standing out for its understated appearance.
The property, originally built in 1968 for the Water Board, has been thoroughly renovated and modernised by the current owner in several phases. In the late 1990s, the attic was converted into a full-fledged first floor. Around 2010, the house was split into two separate dwellings, ideal for double occupancy or rental. And the basement was converted into a basement and professionally fitted out as office and meeting space. Complete with air conditioning, modern glass walls and its own entrance, it also offers excellent possibilities as living space, e.g. as a guesthouse or studio.
The property was recently made more sustainable, including new wooden window frames with HR++ glass, 31 solar panels and modern access control via mobile phone or tag. These measures contribute to an energy-efficient and comfortable living environment in line with today's requirements.
The house is surrounded by a generous garden with three terraces, each offering its own ambience and privacy. The driveway at the front has an impressive appearance with a greenery plantation and tall flagpole, surrounded by eight parking spaces. The driveway also leads to the detached garage with generous storage, carport and a third private parking space. At the back of the garden is a gazebo with tiled roof, ideal as storage space or cosy veranda. The garden itself offers plenty of opportunities for relaxation and recreation, with lush hedges, decorative paving, a large lawn and mature trees providing shaded areas and privacy.
Twello offers excellent amenities for the whole family, including schools, sports facilities, shops and restaurants. The location is perfect for commuters with quick access to the A1 and A50 motorways and its own train station with good connections to Deventer, Apeldoorn and beyond. Here you live quiet and rural, while all urban conveniences are within easy reach.
Layout of the main house:
Upon entering the main house, you are welcomed in a vestibule, which leads to a central hall with access to all main rooms. The hall is the heart of the house and connects the spacious L-shaped living room on the left with the kitchen on the right. The living room is pleasantly bright thanks to large windows and French doors to the deck terrace, perfect for a cosy sitting and dining area.
The kitchen is located at the front of the house and overlooks the driveway and front garden. Although the kitchen layout is dated, the space is functional with several built-in appliances such as a fridge, freezer, gas cooker with oven and microwave. Adjacent is a modern, fully tiled toilet room and a bathroom with a walk-in shower, wash basin and connections for washing appliances.
On the first floor you will find two spacious bedrooms, including a generous master bedroom with air conditioning, large dormer windows and Velux skylights that provide an abundance of natural light. This room offers ample space for a sitting or working area. The second bedroom is also suitable for a double bed and has a dormer window. A modern bathroom with walk-in shower, washbasin and second toilet completes the comfort.
Layout of the second home
The second house has its own entrance, offering plenty of privacy. Upon entering, you immediately notice the modern kitchen diner, equipped with an L-shaped kitchen arrangement with all the necessary appliances: a gas hob, extractor unit, fridge, freezer, combination oven and a dishwasher. Double doors lead into a bright living room with oak floorboards, creating a warm and inviting atmosphere.
The ground floor further offers a spacious bedroom with adjoining bathroom, fitted with a walk-in shower, washbasin and points for laundry appliances. Upstairs are two more bedrooms, each with its own character, with the landing and staircase receiving natural light through a large skylight. The rooms are ideal as bedrooms, guest rooms or home offices.
The basement: multifunctional and modern
The basement is one of the most versatile parts of the house. With its own entrance, this space can be used completely independently, for example as an office, practice room or guest room. The layout comprises a reception hall with kitchen layout, toilet area and several spacious offices currently in use as work and meeting rooms. The hard-glazed walls and doors, air conditioning and modern finishes make this space attractive for business purposes or as an extension of living space.
Summary:
Rijksstraatweg 73 is a versatile property that excels in space and flexibility. Its unique layout makes it suitable for double occupancy, working at home or a combination of both. Make an appointment and be surprised by the special layout, the possibilities and the sight location of this special property in Twello.
Features
Transfer of ownership
- Asking price
- € 1,495,000 kosten koper
- Asking price per m²
- € 3,051
- Listed since
- Status
- Available
- Acceptance
- Available in consultation
Construction
- Kind of house
- Bungalow, detached residential property (semi-bungalow)
- Building type
- Resale property
- Year of construction
- 1968
- Specific
- Double occupancy present and double occupancy possible
- Type of roof
- Combination roof covered with asphalt roofing and roof tiles
Surface areas and volume
- Areas
- Living area
- 490 m²
- Exterior space attached to the building
- 2 m²
- External storage space
- 41 m²
- Plot size
- 3,460 m²
- Volume in cubic meters
- 1,699 m³
Layout
- Number of rooms
- 12 rooms (6 bedrooms)
- Number of bath rooms
- 3 bathrooms and 2 separate toilets
- Bathroom facilities
- 2 double sinks, 3 walk-in showers, 2 washstands, toilet, and sink
- Number of stories
- 2 stories and a basement
- Facilities
- Air conditioning, alarm installation, outdoor awning, skylight, optical fibre, mechanical ventilation, passive ventilation system, and solar panels
Energy
- Energy label
- Heating
- CH boiler
- Hot water
- CH boiler
- CH boiler
- Gas-fired combination boiler, in ownership
Cadastral data
- TWELLO B 6779
- Cadastral map
- Area
- 3,460 m²
- Ownership situation
- Full ownership
Exterior space
- Location
- Alongside busy road and unobstructed view
- Garden
- Surrounded by garden and sun terrace
Storage space
- Shed / storage
- Detached wooden storage
Garage
- Type of garage
- Carport, parking place and detached wooden garage
- Capacity
- 2 cars
Parking
- Type of parking facilities
- Parking on private property
Want to be informed about changes immediately?
Save this house as a favourite and receive an email if the price or status changes.
Popularity
0x
Viewed
0x
Saved
18/09/2024
On funda







