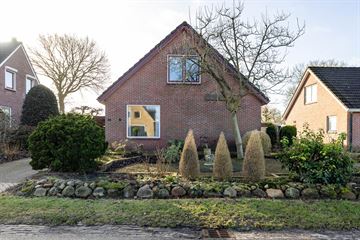This house on funda: https://www.funda.nl/en/detail/koop/tynaarlo/huis-dorpsstraat-20/43473156/

Description
Vrijstaande woning op een mooie locatie in het centrum van Tynaarlo, voorzien van serre en vrijstaande stenen garage op een mooie kavel van ca. 548 m². Deze woning beschikt over een slaapkamer op de begane grond, een L-vormige woonkamer met open haard, een woonkeuken samen met de woonkamer ca. 50 m² en een serre van 23 m². Verder heeft het huis een kelder van 14 m², een achtertuin op het zuiden met prachtig uitzicht en een royale oprit met carport en garage. Op de verdieping zijn er 4 slaapkamers waarvan een met balkon en een badkamer.
Indeling:
Begane grond: Entree, hal met toilet en meterkast. Entree naar de slaap/werkkamer. Via de hal entree naar de kelder en de woonkamer met open keuken totaal ca. 50 m², voorzien van inbouwapparatuur en toegang tot de serre en bijkeuken. Tevens beschikt de woning over een ruime vrijstaande schuur/garage ca. 25 m²met carport.
1e Verdieping: Overloop met badkamer voorzien van toilet, bad, douche en wastafel; 4 slaapkamers (ca. 16, 13, 13 en 8 m²).
Tynaarlo is een dorp, gelegen in het nationaal Beek en Esdorpenlandschap de Drentsche Aa en op korte afstand van Assen, Zuidlaren, Vries en Groningen.
Het dorp beschikt over diverse voorzieningen zoals een basisschool en diverse sportfaciliteiten. Bijzonder is het natuurzwembad welke alleen door de inwoners van Tynaarlo gebruikt mag worden.
Een perfecte plek voor liefhebbers van het buitenleven een prachtige omgeving, in de kop van Drenthe.
Bijzonderheden
• Bouwjaar woonhuis ca. 1978;
• Inhoud woonhuis ca. 684 m³;
• Woonoppervlakte woonhuis ca. 145 m²;
• Perceelsoppervlakte ca. 548 m²;
• HR-combiketel (ca. 2018);
• Ruime stenen garage ca. 25 m²;
• Tuin op het zuiden gelegen met mooi uitzicht;
• Feitelijk niet bewoond clausule.
Aanvaarding: in overleg
Features
Transfer of ownership
- Last asking price
- € 425,000 kosten koper
- Asking price per m²
- € 2,931
- Status
- Sold
Construction
- Kind of house
- Single-family home, detached residential property
- Building type
- Resale property
- Year of construction
- 1978
- Type of roof
- Gable roof covered with roof tiles
Surface areas and volume
- Areas
- Living area
- 145 m²
- Other space inside the building
- 38 m²
- Exterior space attached to the building
- 49 m²
- External storage space
- 25 m²
- Plot size
- 548 m²
- Volume in cubic meters
- 684 m³
Layout
- Number of rooms
- 7 rooms (5 bedrooms)
- Number of bath rooms
- 1 bathroom and 1 separate toilet
- Bathroom facilities
- Shower, bath, toilet, and sink
- Number of stories
- 2 stories and a basement
Energy
- Energy label
- Insulation
- Partly double glazed
- Heating
- CH boiler
- Hot water
- CH boiler
- CH boiler
- Gas-fired combination boiler from 2018, lease
Cadastral data
- VRIES H 2962
- Cadastral map
- Area
- 548 m²
- Ownership situation
- Full ownership
Exterior space
- Garden
- Surrounded by garden
Garage
- Type of garage
- Attached brick garage
- Capacity
- 1 car
Parking
- Type of parking facilities
- Parking on private property
Photos 67
© 2001-2024 funda


































































