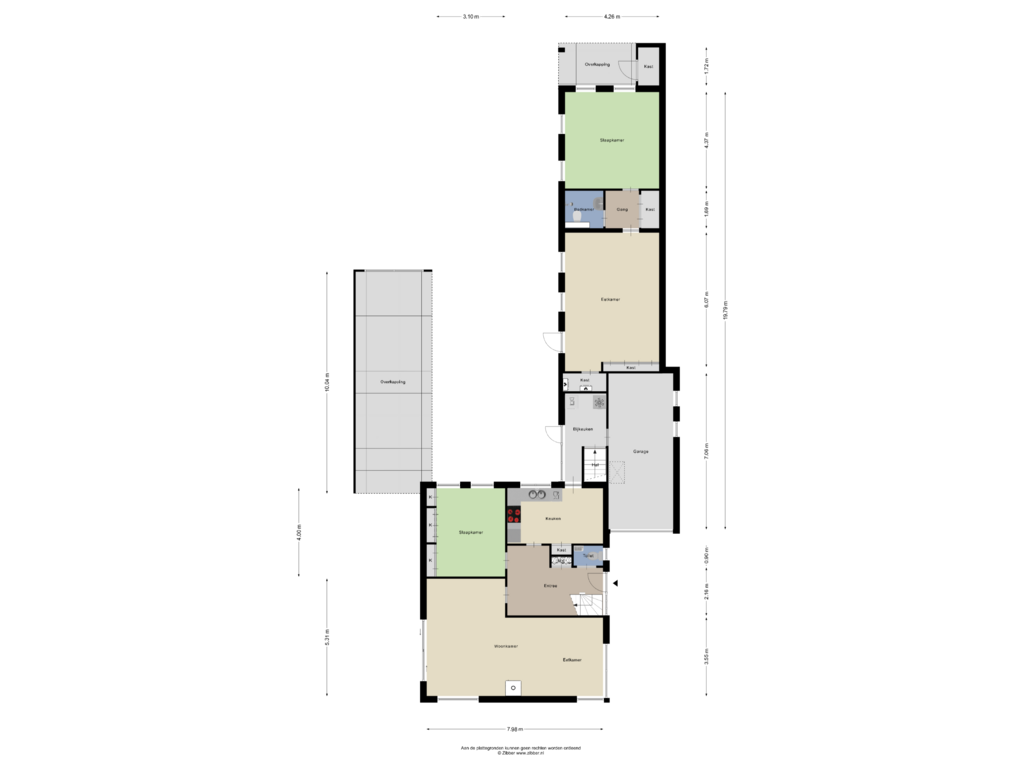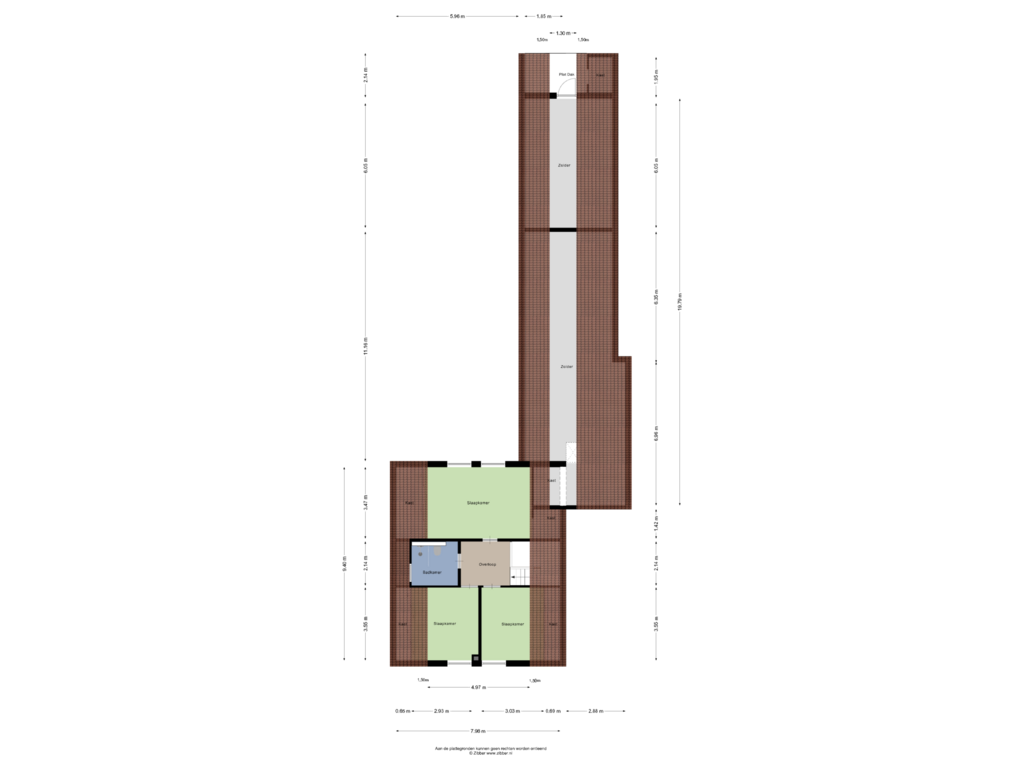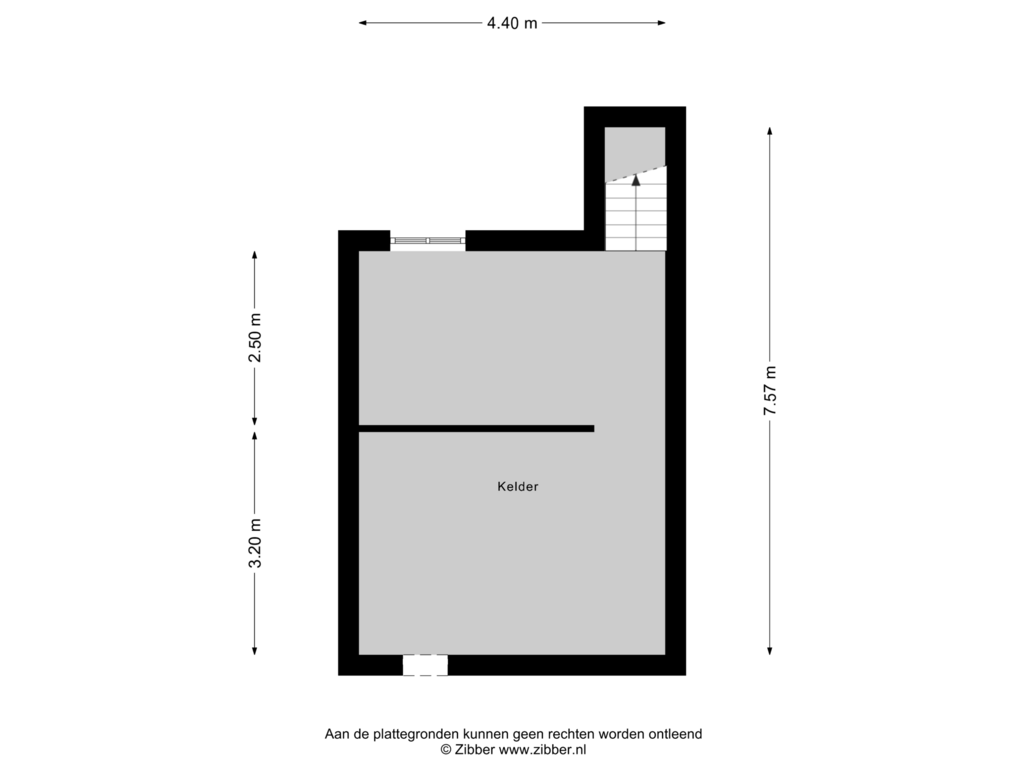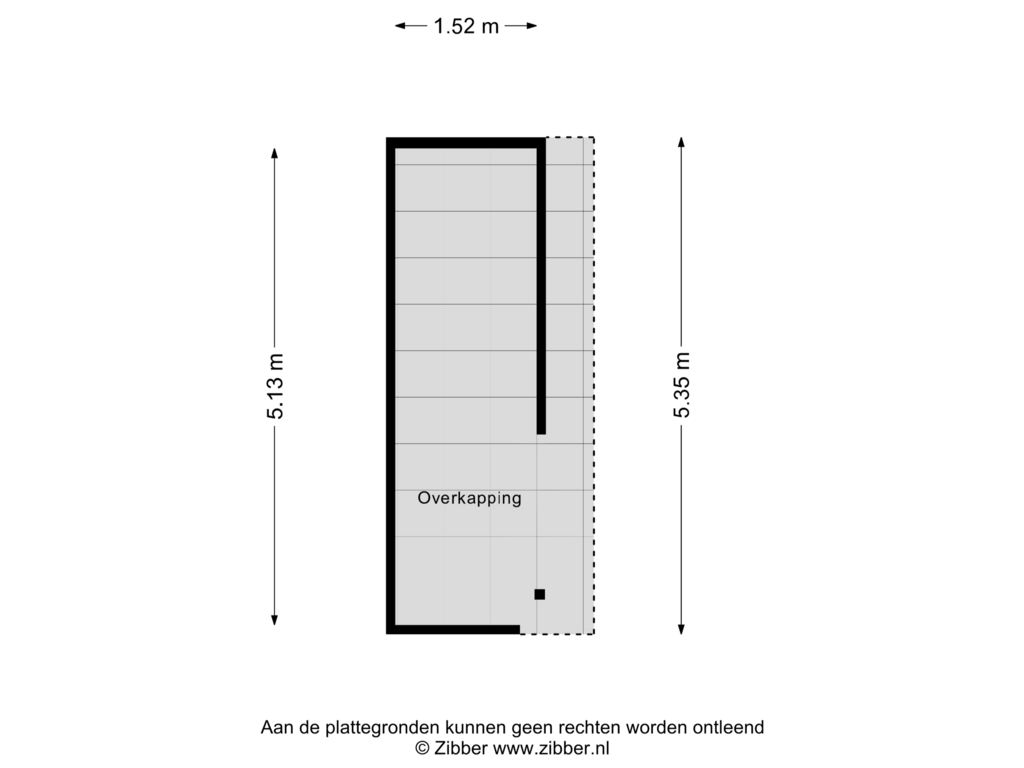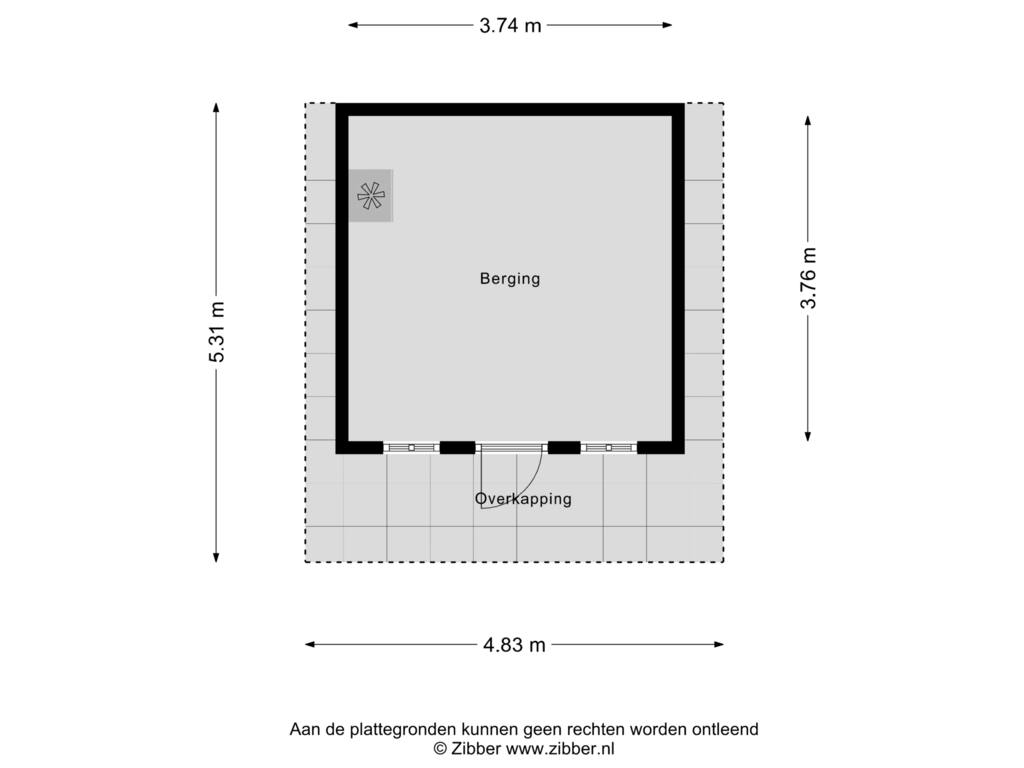This house on funda: https://www.funda.nl/en/detail/koop/tynaarlo/huis-hunebedstraat-11-a/43737798/
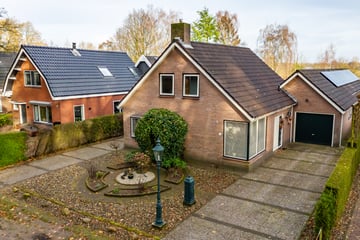
Hunebedstraat 11-A9482 VA TynaarloTynaarlo
€ 645,000 k.k.
Description
WONEN IN EEN GROENE BOSRIJKE OMGEVING EN GENIETEN VAN HET BUITENLEVEN !!!
Op één van de mooiste plekken van Noord Drenthe nabij het prachtige afwisselende natuurgebied van Zeegse en midden in het Drentse landschap gelegen, staat deze degelijke gebouwde vrijstaande woning met een royale aanbouw aan de achterzijde, aangebouwde stenen garage, carport en gesitueerd op een ruime kavel.
Deze heerlijke gezinswoning heeft een royale leefruimte, waarbij u ook de mogelijkheid hebt om de indeling te veranderen naar eigen idee en behoefte.
Het woongenot wordt vergroot door het uitzicht aan de voorzijde op een bosrijke omgeving en aan de achterzijde een vrij uitzicht over de landerijen.
Een prachtige plek waar "noaberschap" nog betekenis heeft in de buurt.
De royale aanbouw aan de achterzijde is volledig zelfstandig met eigen entree en eigen voorzieningen zoals badkamer, keuken en vloerverwarming. Wat het ideaal maakt voor verschillende doeleinden: dubbele bewoning, combinatie wonen / werken, mantelzorg of een B & B beginnen.
Tevens is de uitbouw voorzien van 15 zonnepanelen.
De grote tuin aan de achterzijde biedt volop mogelijkheden om te ontspannen, het kunnen uitvoeren van hobby's en vooral in volledig privacy kunnen genieten van het buitenleven. Ook is er voldoende bergruimte.
De woning is gelegen tussen de dorpen Tynaarlo en Zeegse, een prachtige groene en bosrijke omgeving voor heerlijke wandelingen of fietstochten waarbij u kunt genieten van de rust en natuur en laten we natuurlijk niet vergeten een hunebed. Ook is de woning ideaal gesitueerd nabij de uitvalswegen richting Groningen en Assen.
INDELING WOONHUIS
Begane grond
entree, ruime hal, toilet met fonteintje, meterkast, L-vormige woonkamer met een parketvloer - pelletkachel - schuifpui, werk-/studeerkamer, woon-/eetkeuken met een schitterend uitzicht over de tuin en een vaste kast, achter hal annex bijkeuken met binnendeur naar garage - deur naar de tuin - toegang naar een royale droge kelder. vanuit de garage is toegang tot een zolderruimte.
1ste etage:
overloop, 3 slaapkamers met elk veel bergruimte in de knieschotten, badkamer met douche - 2de toilet - badmeubel met een wastafel - design radiator.
INDELING AANBOUW
Begane grond:
entree, c.v. ruimte, kamer 1, tussenhal met keukentje, toilet- /douchecombinatie met een wastafel, kamer 2.
1ste etage
zolderruimte bereikbaar via de buitenzijde.
BIJZONDERHEDEN
- woonhuis is gebouwd in 1976 en de aanbouw in 2000
- woonhuis en aanbouw hebben elk hun eigen c.v. installatie.
- aanbouw is voorzien van vloerverwarming - kunststof kozijnen - marmeren vloeren.
- garage is voorzien van verwarming - elektra - water - elektrische garagedeur.
Features
Transfer of ownership
- Asking price
- € 645,000 kosten koper
- Asking price per m²
- € 3,413
- Listed since
- Status
- Available
- Acceptance
- Available in consultation
Construction
- Kind of house
- Single-family home, detached residential property
- Building type
- Resale property
- Year of construction
- 1976
- Type of roof
- Combination roof
Surface areas and volume
- Areas
- Living area
- 189 m²
- Other space inside the building
- 75 m²
- Exterior space attached to the building
- 41 m²
- External storage space
- 14 m²
- Plot size
- 1,052 m²
- Volume in cubic meters
- 980 m³
Layout
- Number of rooms
- 7 rooms (6 bedrooms)
- Number of bath rooms
- 1 bathroom and 1 separate toilet
- Bathroom facilities
- Shower, toilet, and sink
- Number of stories
- 2 stories
- Facilities
- Solar panels
Energy
- Energy label
- Insulation
- Double glazing
- Heating
- CH boiler, pellet burner and partial floor heating
- Hot water
- CH boiler
- CH boiler
- Atag (gas-fired combination boiler, in ownership)
Cadastral data
- VRIES W 1317
- Cadastral map
- Area
- 1,052 m²
- Ownership situation
- Full ownership
Exterior space
- Location
- In wooded surroundings, rural and unobstructed view
- Garden
- Back garden, front garden and side garden
- Back garden
- 1 m² (1.00 metre deep and 1.00 metre wide)
- Garden location
- Located at the north
Storage space
- Shed / storage
- Detached wooden storage
Garage
- Type of garage
- Attached brick garage and carport
- Capacity
- 1 car
- Facilities
- Electrical door, loft, electricity and heating
Parking
- Type of parking facilities
- Parking on private property
Photos 79
Floorplans 5
© 2001-2024 funda















































































