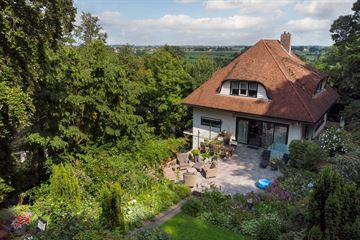This house on funda: https://www.funda.nl/en/detail/koop/ubbergen/huis-rijksstraatweg-45/42110289/

Description
Uniek, in de stuwwal gelegen vrijstaande villa met garage, tuin en fenomenaal uitzicht over de Ooijpolder.
Op steenworp afstand van het centrum van Nijmegen maar toch ook op loopafstand van fraaie Oerbossen en de Ooijpolder. U kunt eindeloos wandelen langs de Waal of in het bos maar u bent ook zo in de stad. Door de ligging aan de oostrand van de stad bent u snel de stad uit en heeft u een goede aansluiting op het (snel)wegennet.
Het huis heeft een inhoud van ca. 1.000 m3 en een woonoppervlak van ca. 300 m2. Het perceel is ca. 1.750 m2 groot en behoort deels tot beschermd natuurgebied. Door het hoogteverschil zijn er bijzondere planten en waterloopjes.
Globale indeling:
Begane grond: u komt binnen in een royale hal die toegang geeft tot een ruime woonkamer met prachtig uitzicht aan de rechterzijde / een fraaie eetkamer met deur naar terras aan de linkerzijde / complete keuken uit 2018 / werkkamer / op de verdieping bevinden zich drie slaapkamers met dakkapel / de master bedroom beschikt over een inloopkast en een eigen badkamer met ligbad en dubbele wastafel / tweede badkamer met douche, wastafel en tweede toilet
Souterrain: twee mooie slaapkamers met twee badkamers, ideaal voor gasten of grote kinderen / kastenkamer met deur naar buiten / wijnkelder / berging met C.V.-ketel (vernieuwd in 2023) / achterdeur naar overdekt terras van ca. 70 m2 waar u absoluut privé van het buitenleven en het uitzicht kunt genieten. Als u hier een pui plaatst kunt u deze ruimte vrij makkelijk verbouwen tot een schitterend atelier.
Bijzonderheden:
* Drie parkeerplaatsen op eigen terrein;
* De afgelopen 10 jaar is de woning ingrijpend en kwalitatief hoogwaardig gerenoveerd;
* In 2023 is er een nieuwe cv-ketel en boiler geplaatst.
Features
Transfer of ownership
- Last asking price
- € 1,275,000 kosten koper
- Asking price per m²
- € 4,412
- Status
- Sold
Construction
- Kind of house
- Villa, detached residential property
- Building type
- Resale property
- Year of construction
- 1960
- Type of roof
- Hipped roof covered with roof tiles
Surface areas and volume
- Areas
- Living area
- 289 m²
- Other space inside the building
- 23 m²
- Exterior space attached to the building
- 69 m²
- External storage space
- 50 m²
- Plot size
- 1,847 m²
- Volume in cubic meters
- 1,001 m³
Layout
- Number of rooms
- 8 rooms (6 bedrooms)
- Number of bath rooms
- 4 bathrooms and 1 separate toilet
- Bathroom facilities
- 4 showers, 3 toilets, 3 sinks, double sink, and bath
- Number of stories
- 3 stories
- Facilities
- Alarm installation, outdoor awning, sliding door, and solar panels
Energy
- Energy label
- Insulation
- Roof insulation, double glazing, insulated walls and floor insulation
- Heating
- CH boiler and fireplace
- Hot water
- CH boiler
- CH boiler
- Met voorbereiding warmtepomp ( combination boiler from 2023)
Cadastral data
- UBBERGEN A 1004
- Cadastral map
- Area
- 1,751 m²
- Ownership situation
- Full ownership
- UBBERGEN A 1005
- Cadastral map
- Area
- 47 m²
- Ownership situation
- Full ownership
- UBBERGEN A 1413
- Cadastral map
- Area
- 49 m²
- Ownership situation
- Full ownership
Exterior space
- Location
- In wooded surroundings and in residential district
- Garden
- Surrounded by garden
- Balcony/roof terrace
- Balcony present
Storage space
- Shed / storage
- Detached wooden storage
Garage
- Type of garage
- Detached wooden garage
- Capacity
- 1 car
Parking
- Type of parking facilities
- Parking on private property
Photos 37
© 2001-2024 funda




































