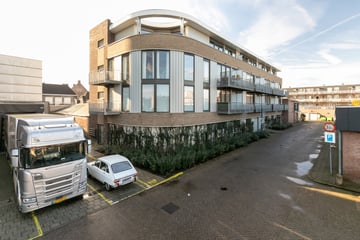
Description
Sfeervolle tweekamerappartement met fijn balkon gelegen in hartje centrum van Uden.
Gebruiksoppervlak wonen: ca. 56 m²
Oppervlakte balkon: ca. 6 m²
Bergruimte: 3 m²
Het onlangs nieuwgebouwde complex is voorzien van alle gemakken. Parkeren kan in de inpandige garage, met een eigen parkeerplek. Een maal binnen in het complex is het appartement te bereiken met de trap of lift. De ligging van dit appartement is ook echt een pluspunt. Midden in het centrum van Uden en toch ook heerlijk rustig. Alle voorzieningen zijn op loopafstand. De supermarkt voor dagelijkse boodschappen, diverse restaurants en cafés en het busstation liggen allen op steenworp afstand. Qua bereikbaarheid zijn snelwegen in de buurt en is een rit naar de grote steden als Eindhoven, 's-Hertogenbosch en Nijmegen binnen 30 minuten gelegen.
- Sfeervolle living die in open verbinding staat met de keuken;
- Ruime slaapkamer met toegang tot de badkamer;
- Fijn balkon met ruimte voor een zitgedeelte;
- Instapklaar, zeer nette afwerking en goed onderhouden;
- Geheel drempelloos appartement;
- Gelegen in het bruisende centrum van Uden;
- Eigen parkeerplaats onder het complex.
Het appartement is gelegen aan de Neringstraat-Oost. Aan de rustige zijde van het bruisende centrum van Uden. De entree van het complex is zeer verzorgd en geeft toegang tot zowel de trapopgang, de lift en parkeergarage. Eenmaal op de verdieping is er toegang tot het appartement. Bij binnenkomst in de hal is direct zichtbaar dat er veel aandacht is geschonken aan de afwerking, strakke stucwerk wanden en plafonds en PVC vloeren. Vanuit hier is er toegang tot de slaapkamer de meterkast (glasvezel), het separate toilet met fontein, de technische ruimte met witgoedaansluitingen en de woonkamer met leef-keuken.
De woonomgeving is goed. De keuken is in hoekopstelling en voorzien diverse inbouwapparatuur als vaatwasser, inductiekookplaat, afzuigkap, spoelbak met heet waterkraan en combioven. De ruime woonkamer geeft toegang tot het balkon. Die door een schuifpui bereikbaar is.
De slaapkamer is gelegen aan de voorzijde van het appartement. Met een strakke afwerking is dit een ideale slaapkamer. Ook vanwege de aansluitende badkamer. Deze is voorzien van een inloopdouche een wastafel met meubel.
Kortom, ben je op zoek naar een instapklaar appartement gelegen in Uden met alle gemakken van het centrum om de hoek? Neem dan contact met ons op.
Features
Transfer of ownership
- Last asking price
- € 295,000 kosten koper
- Asking price per m²
- € 5,268
- Status
- Sold
- VVE (Owners Association) contribution
- € 137.00 per month
Construction
- Type apartment
- Galleried apartment (apartment)
- Building type
- Resale property
- Year of construction
- 2023
- Type of roof
- Flat roof
Surface areas and volume
- Areas
- Living area
- 56 m²
- Exterior space attached to the building
- 6 m²
- External storage space
- 3 m²
- Volume in cubic meters
- 184 m³
Layout
- Number of rooms
- 2 rooms (1 bedroom)
- Number of bath rooms
- 1 bathroom and 1 separate toilet
- Bathroom facilities
- Shower, underfloor heating, sink, and washstand
- Number of stories
- 3 stories
- Located at
- 1st floor
- Facilities
- Optical fibre
Energy
- Energy label
- Insulation
- Completely insulated
- Heating
- CH boiler and complete floor heating
- Hot water
- CH boiler
- CH boiler
- Gas-fired combination boiler from 2023, in ownership
Cadastral data
- UDEN M 8586
- Cadastral map
- Ownership situation
- Full ownership
- UDEN M 8586
- Cadastral map
- Ownership situation
- Full ownership
- UDEN M 8586
- Cadastral map
- Ownership situation
- Full ownership
Exterior space
- Location
- In centre
- Balcony/roof terrace
- Balcony present
Storage space
- Shed / storage
- Built-in
Garage
- Type of garage
- Built-in and underground parking
- Capacity
- 1 car
- Facilities
- Electrical door
Parking
- Type of parking facilities
- Parking garage
VVE (Owners Association) checklist
- Registration with KvK
- Yes
- Annual meeting
- Yes
- Periodic contribution
- No
- Reserve fund present
- Yes
- Maintenance plan
- Yes
- Building insurance
- Yes
Photos 37
© 2001-2025 funda




































