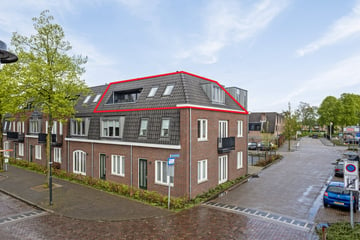This house on funda: https://www.funda.nl/en/detail/koop/uden/appartement-st-janstraat-18-v/43551836/

Description
Welkom bij dit gloednieuwe, modern ingerichte én duurzame appartement middenin het centrum van Uden! Als kers op de taart is deze woning pas opgeleverd in 2023 en ook nog eens volledig gasloos.
Als je aankomt bij het appartement, valt de centrale ligging meteen op. Het winkelcentrum is op loopafstand, dus winkelen wordt een fluitje van een cent. Heb je zin in een avondje uit? Je hebt keuze te over uit verschillende restaurants en cafés in de buurt. En als je de voorkeur geeft aan een rustige avond thuis, haal je je boodschappen gewoon bij de nabijgelegen supermarkten.
Bij binnenkomst bevindt je je meteen in een hal die leidt naar de verschillende kamers. Er is een handige inkeping waar je plek hebt voor de kapstok en een schoenenrek. Aan het eind van de hal bevindt zich de deur naar het woongedeelte.
De luxueuze, open keuken bevindt zich in hoekopstelling en is voorzien van moderne inbouwapparatuur. Naast de moderne voorzieningen zoals een vaatwasser, koelkast en kookplaat met geïntegreerd afzuigsysteem, is er ook een oven met een geavanceerde stoomfunctie. Bij de schuifpui naar het balkon is plaats voor een grote eettafel, perfect voor gezellige diners met vrienden of familie. Ook op het balkon is genoeg plek om lekker te zitten.
De woonkamer is voorzien van grote ramen die zorgen voor natuurlijk licht. Deze ruimte biedt zelfs nog plek voor het inrichten van een werkplek, ideaal voor de thuiswerkers! Ook hangt hier een airco, waarmee je de temperatuur in het woongedeelte kunt regelen.
De slaapkamer is ruim en heeft een fijne lichtinval dankzij een groot raam. De badkamer is modern ingericht met een ligbad, douche en dubbele wastafel.
Ook geen gebrek aan opslagruimte, er is namelijk een berging in het appartement met plaats voor witgoed en een WTW-unit. En alsof dat nog niet genoeg is, krijg je ook nog een eigen externe berging én een eigen parkeerplaats op een afgesloten terrein.
Pluspunten:
- Een gloednieuw appartement, opgeleverd in 2023;
- Volledig gasloos voor een duurzame toekomst;
- Een centrale locatie in het hart van Uden, met winkels, restaurants en cafés op loopafstand;
- Eigen berging en een eigen parkeerplaats op een afgesloten terrein;
- Een ruime en lichte woonkamer;
- Een moderne keuken met inbouwapparatuur;
- Een fraai balkon;
- Een moderne badkamer met ligbad, douche en dubbele wastafel;
- Een berging met plaats voor witgoed en een WTW-unit.
Features
Transfer of ownership
- Last asking price
- € 309,000 kosten koper
- Asking price per m²
- € 4,612
- Status
- Sold
- VVE (Owners Association) contribution
- € 178.00 per month
Construction
- Type apartment
- Upstairs apartment (apartment)
- Building type
- Resale property
- Year of construction
- 2023
- Type of roof
- Gable roof covered with asphalt roofing and roof tiles
Surface areas and volume
- Areas
- Living area
- 67 m²
- Exterior space attached to the building
- 8 m²
- External storage space
- 5 m²
- Volume in cubic meters
- 221 m³
Layout
- Number of rooms
- 2 rooms (1 bedroom)
- Number of bath rooms
- 1 bathroom and 1 separate toilet
- Bathroom facilities
- Shower, bath, and washstand
- Number of stories
- 1 story
- Located at
- 3rd floor
- Facilities
- Optical fibre and solar panels
Energy
- Energy label
- Insulation
- Roof insulation, energy efficient window, insulated walls and floor insulation
- Heating
- Complete floor heating and heat recovery unit
- Hot water
- Electrical boiler
Exterior space
- Location
- In centre
- Balcony/roof terrace
- Balcony present
Storage space
- Shed / storage
- Storage box
- Facilities
- Electricity
Garage
- Type of garage
- Parking place
Parking
- Type of parking facilities
- Parking on private property
VVE (Owners Association) checklist
- Registration with KvK
- Yes
- Annual meeting
- Yes
- Periodic contribution
- Yes (€ 178.00 per month)
- Reserve fund present
- Yes
- Maintenance plan
- Yes
- Building insurance
- Yes
Photos 37
© 2001-2025 funda




































