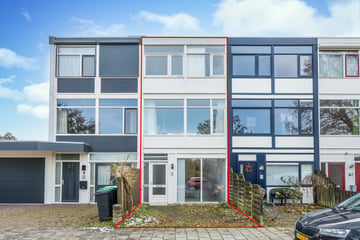This house on funda: https://www.funda.nl/en/detail/koop/uden/huis-cellostraat-19/43734766/

Cellostraat 195402 AA UdenBitswijk
€ 360,000 k.k.
Description
Gunstig in groene omgeving aan park gelegen, royale drive-in woning met dakterras en stenen berging in de op het zuiden gesitueerde achtertuin. De woning is goed geïsoleerd (Energielabel A) en voorzien van dubbele beglazing en 12 zonnepanelen (huur).
Bouwjaar: 1969
Inhoud: circa 501 m3
Woonoppervlakte: circa 150 m2
Perceeloppervlakte: 135 m2
Begane grond:
Via de voortuin bereikt u een multifunctionele ruimte, die is uitgevoerd met een met een douchecabine, wastafel in meubel, meterkast en trapopgang naar de verdieping. Aansluitend aan de multifunctionele ruimte komt u, via een portaal met toiletruimte, in de tuinkamer. De tuinkamer is voorzien van een open keuken en een badkamer. Vanuit de tuinkamer is de op de zonzijde gesitueerde achtertuin te bereiken. De tuin, met achterom, is voorzien van stenen berging en een trap naar het dakterras.
Eerste verdieping:
De ruime woonkamer biedt plaats aan een kast met cv-combiketel. Aansluitend aan woonkamer komt u in een woonkeuken met een deur naar het dakterras.
Tweede verdieping:
Middels een vaste trap komt u op de overloop, die u toegang geeft toegang tot drie slaapkamers en een badkamer.
Algemeen:
De verrassend grote woning wordt gekenmerkt door zijn fraaie leefruimten en gebruiksmogelijkheden. De woning is rustig in een groene omgeving aan een park gelegen op loopafstand van scholen, kinderboerderij, park, sportvelden en het buitengebied.
Features
Transfer of ownership
- Asking price
- € 360,000 kosten koper
- Asking price per m²
- € 2,400
- Listed since
- Status
- Available
- Acceptance
- Available in consultation
Construction
- Kind of house
- Single-family home, row house
- Building type
- Resale property
- Year of construction
- 1969
- Type of roof
- Flat roof covered with asphalt roofing
Surface areas and volume
- Areas
- Living area
- 150 m²
- Exterior space attached to the building
- 17 m²
- External storage space
- 9 m²
- Plot size
- 135 m²
- Volume in cubic meters
- 501 m³
Layout
- Number of rooms
- 6 rooms (4 bedrooms)
- Number of bath rooms
- 2 bathrooms and 1 separate toilet
- Bathroom facilities
- 2 showers, 2 toilets, sink, double sink, and bath
- Number of stories
- 3 stories
Energy
- Energy label
- Insulation
- Double glazing
- Heating
- CH boiler
- Hot water
- CH boiler
- CH boiler
- Gas-fired combination boiler, to rent
Cadastral data
- UDEN B 3425
- Cadastral map
- Area
- 135 m²
- Ownership situation
- Full ownership
Exterior space
- Location
- In residential district
- Garden
- Back garden
- Back garden
- 50 m² (10.00 metre deep and 5.00 metre wide)
- Garden location
- Located at the south with rear access
- Balcony/roof terrace
- Roof terrace present
Storage space
- Shed / storage
- Attached brick storage
Photos 39
© 2001-2025 funda






































