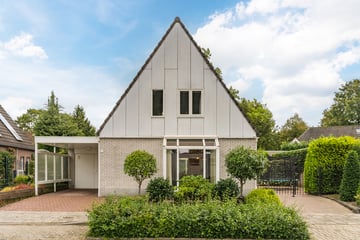This house on funda: https://www.funda.nl/en/detail/koop/uden/huis-gruunsel-41/43751795/

Description
Vrijstaande semi-bungalow met garage, carport, ruime oprit en privacy biedende tuin op een perceel van 326 m². De woning is rustig gelegen in de wijk Zoggel op korte afstand van het centrum.
BEGANE GROND:
• Hal voorzien van tegelvloer
• Meterkast voorzien van glasvezel
• Betegeld toilet met fonteintje
• Woonkamer voorzien van parketvloer en erker
• Open keuken voorzien van tegelvloer en L-vormig keukenblok met gaskookplaat, elektrische oven, magnetron, vaatwasser, vriezer en koelkast
• Bijkeuken voorzien van laminaatvloer, cv-ketel en vaste kasten
• Ruime slaapkamer voorzien van laminaatvloer met vloerverwarming, elektrisch rolluik en openslaande tuindeuren
• Geheel betegelde badkamer met inloopdouche, wandcloset en wastafelmeubel
• Inpandig te bereiken garage voorzien van laminaatvloer, aansluitingen wasapparatuur en openslaande deuren
• Privacy biedende achtertuin voorzien van overdekt terras en berging
• Ruime oprit aan de rechterzijde, afsluitbaar met poort
• Carport aan de linkerzijde
EERSTE VERDIEPING:
• Overloop voorzien van vloerbedekking en kast
• 3 slaapkamers waarvan 2 voorzien van vloerbedekking (1 met vaste schuifkast) en 1 met laminaatvloer
• Geheel betegelde badkamer voorzien van ligbad, douche, wastafel en wandcloset
TWEEDE VERDIEPING:
• Middels vlizotrap bereikbaar
• Grote bergzolder
ALGEMEEN:
• Bouwjaar 1988
• Perceelsoppervlakte 326 m²
• Woonoppervlakte 130 m²
• Overige inpandige ruimte 25 m²
• Gebouwgebonden buitenruimte 25 m²
• Centrale verwarming en warm water door middel van Nefit HR gas cv-combi-ketel (2009)
• De woning is voorzien van dak- muur en vloerisolatie, alsmede geheel isolerende beglazing
• De woning heeft energielabel C
• Buitenkozijnen geschilderd in 2023
• Het geheel is netjes onderhouden
• Rustig gelegen, op korte afstand van het centrum
Features
Transfer of ownership
- Last asking price
- € 569,000 kosten koper
- Asking price per m²
- € 4,377
- Original asking price
- € 595,000 kosten koper
- Status
- Sold
Construction
- Kind of house
- Bungalow, detached residential property (semi-bungalow)
- Building type
- Resale property
- Year of construction
- 1988
- Type of roof
- Gable roof covered with roof tiles
Surface areas and volume
- Areas
- Living area
- 130 m²
- Other space inside the building
- 25 m²
- Exterior space attached to the building
- 25 m²
- Plot size
- 326 m²
- Volume in cubic meters
- 559 m³
Layout
- Number of rooms
- 5 rooms (4 bedrooms)
- Number of bath rooms
- 2 bathrooms and 1 separate toilet
- Bathroom facilities
- Walk-in shower, 2 toilets, washstand, shower, bath, and sink
- Number of stories
- 2 stories and an attic
- Facilities
- Skylight, optical fibre, mechanical ventilation, and rolldown shutters
Energy
- Energy label
- Insulation
- Roof insulation, double glazing, insulated walls and floor insulation
- Heating
- CH boiler
- Hot water
- CH boiler
- CH boiler
- Nefit Topline (gas-fired combination boiler from 2009, in ownership)
Cadastral data
- UDEN I 2697
- Cadastral map
- Area
- 326 m²
- Ownership situation
- Full ownership
Exterior space
- Location
- In residential district
- Garden
- Back garden, front garden and side garden
- Back garden
- 110 m² (10.00 metre deep and 11.00 metre wide)
- Garden location
- Located at the southeast with rear access
Storage space
- Shed / storage
- Built-in
- Facilities
- Electricity
Garage
- Type of garage
- Attached brick garage and carport
- Capacity
- 1 car
- Facilities
- Electricity and running water
Parking
- Type of parking facilities
- Parking on private property
Photos 68
© 2001-2025 funda



































































