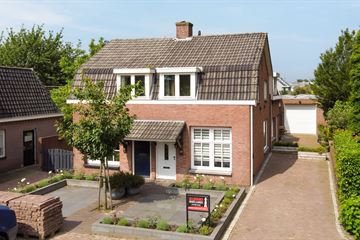This house on funda: https://www.funda.nl/en/detail/koop/udenhout/huis-stationstraat-33/89058270/

Description
Fijne twee onder een kap woning met riante garage, fraaie tuin met zwembad en sauna gelegen aan een kindvriendelijke straat in Udenhout.
De woning met als bouwjaar 1920 is op traditionele wijze gebouwd en is uitgebouwd. Er zijn diverse maatregelen getroffen voor het verduurzamen van de woning. Naast 12 zonnepanelen is er vloer- en dakisolatie aangebracht en is de woning voorzien van dubbele beglazing. Het energielabel is C. De sfeervolle houtkachel en de vloerverwarming in de keuken en badkamer zijn een fijne extra. Opvallend zijn de riante garage met praktijk en smeerput, de sfeervolle diepe tuin en de extra's als het zwembad, de sauna en de kroeg.
Udenhout is een gezellig dorp met een rijk verenigingsleven. Naast de diverse winkels is de horeca goed vertegenwoordigd. Natuurgebied Loonse en Drunense duinen zijn op fietsafstand gelegen en voor de wandelaars die vanuit huis willen vertrekken is de Brand een prachtig stuk natuur en dichterbij is Park ter Roomley om de hoek gelegen. De uitvalswegen richting steden als Tilburg, 's-Hertogenbosch en Eindhoven zijn snel te bereiken.
- Fijne en suite woonkamer met visgraat vloer;
- Open keuken met kookeiland, voorzien van vloerverwarming;
- Drie ruime slaapkamers met nette afwerking;
- Riante garage (ca. 107 m²) met sectionaal deur voor multifunctioneel gebruik;
- Inpandige praktijkruimte met verwarming en eigen keukenblok;
- Fraai aangelegde tuin met sauna, zwembad, overkapping en kroeg;
- Riante oprit en met twee eigen parkeerplaatsen aan voorzijde van de woning;
- Energielabel C, 12 zonnepanelen zijn aanwezig.
Indeling
Begane grond
Entree/hal: de hal aan de voorzijde van de woning biedt toegang tot de en suite woonkamer. Hier is de meterkast gesitueerd.
Woonkamer; de living is verdeeld in twee aparte ruimtes. De strakke afwerking met visgraatvloer loopt door in beide ruimtes. Vanuit de voorzijde van de woonkamer is de trapopgang naar de eerste verdieping gesitueerd.
Woonkeuken; de royale woonkeuken is voorzien van kookeiland met 5 pits gaskookstel, afzuigkap en voldoende opbergmogelijkheden. De rechte opstelling met vaatwasser (2022), spoelbak, Quooker, combi-oven en ingebouwde koffiezetapparaat. Een prettige zitgelegenheid met tegelvloer en diverse spotjes.
Bijkeuken; vanuit hier is er toegang tot de toiletruimte, de wasruimte en de praktijkruimte en garage.
Verdieping
Slaapkamers; drie ruime slaapkamers met nette afwerking. De hoofdslaapkamer is voorzien van een houtenvloer. Net als op de overloop en de badkamer. De tweede en derde slaapkamer zijn voorzien van een nette afwerking.
Badkamer; de badkamer is gelegen naast de hoofdslaapkamer. Het toilet, whirlpool, stoomcabine en de dubbele wastafel met meubel zijn hier gesitueerd. Er is vloerverwarming aanwezig.
Zolder
De cv ketel (Intergas, 2023) is gesitueerd op de zolder welke bereikbaar is via een vlizotrap. Er is tevens ruimte voor opslag.
Garage; de ruime garage heeft een oppervlakte van 107 m². Krachtstroom, water en elektra zijn hier aanwezig. Ook een smeerput kan weer operationeel gemaakt worden. De sectionaaldeur aan de voorzijde heeft een hoogte van minimaal 3 meter waardoor deze uitermate geschikt is voor camper, caravan of bedrijfswagen.
In de garage is de praktijkruimte gesitueerd. Deze separate ruimte is net afgewerkt en is voorzien van een keukenblok, verwarming en elektra. Vanuit de garage is er toegang tot de tuin, middels openslaande deuren en middels garagedeur.
Tuin; de riante tuin is in 2018 aangepakt. De sfeervolle tuin met zwembad, sauna, kroeg en overkapping is een lust voor het oog. Het is hier heerlijk verblijven.
Kortom, ben je op zoek naar een woning met een fantastische tuin? Een woning waar je wonen, werken en ontspanning kan combineren? Neem dan contact met ons op.
Features
Transfer of ownership
- Last asking price
- € 625,000 kosten koper
- Asking price per m²
- € 4,735
- Status
- Sold
Construction
- Kind of house
- Single-family home, double house
- Building type
- Resale property
- Year of construction
- 1920
- Type of roof
- Mansard roof covered with roof tiles
Surface areas and volume
- Areas
- Living area
- 132 m²
- Other space inside the building
- 107 m²
- External storage space
- 26 m²
- Plot size
- 801 m²
- Volume in cubic meters
- 883 m³
Layout
- Number of rooms
- 4 rooms (3 bedrooms)
- Number of bath rooms
- 1 bathroom and 1 separate toilet
- Bathroom facilities
- Sauna, double sink, steam cabin, toilet, underfloor heating, washstand, and whirlpool
- Number of stories
- 2 stories and an attic
- Facilities
- Alarm installation, skylight, optical fibre, mechanical ventilation, flue, sauna, solar panels, and swimming pool
Energy
- Energy label
- Insulation
- Roof insulation, energy efficient window and floor insulation
- Heating
- CH boiler
- Hot water
- CH boiler
- CH boiler
- Intergas (gas-fired combination boiler from 2023, in ownership)
Cadastral data
- UDENHOUT E 4385
- Cadastral map
- Area
- 801 m²
- Ownership situation
- Full ownership
Exterior space
- Garden
- Back garden, surrounded by garden and front garden
Storage space
- Shed / storage
- Attached wooden storage
- Facilities
- Electricity and running water
Garage
- Type of garage
- Built-in
- Capacity
- 5 cars
- Facilities
- Electrical door, electricity, heating and running water
- Insulation
- Roof insulation and double glazing
Parking
- Type of parking facilities
- Parking on private property
Photos 90
© 2001-2025 funda

























































































