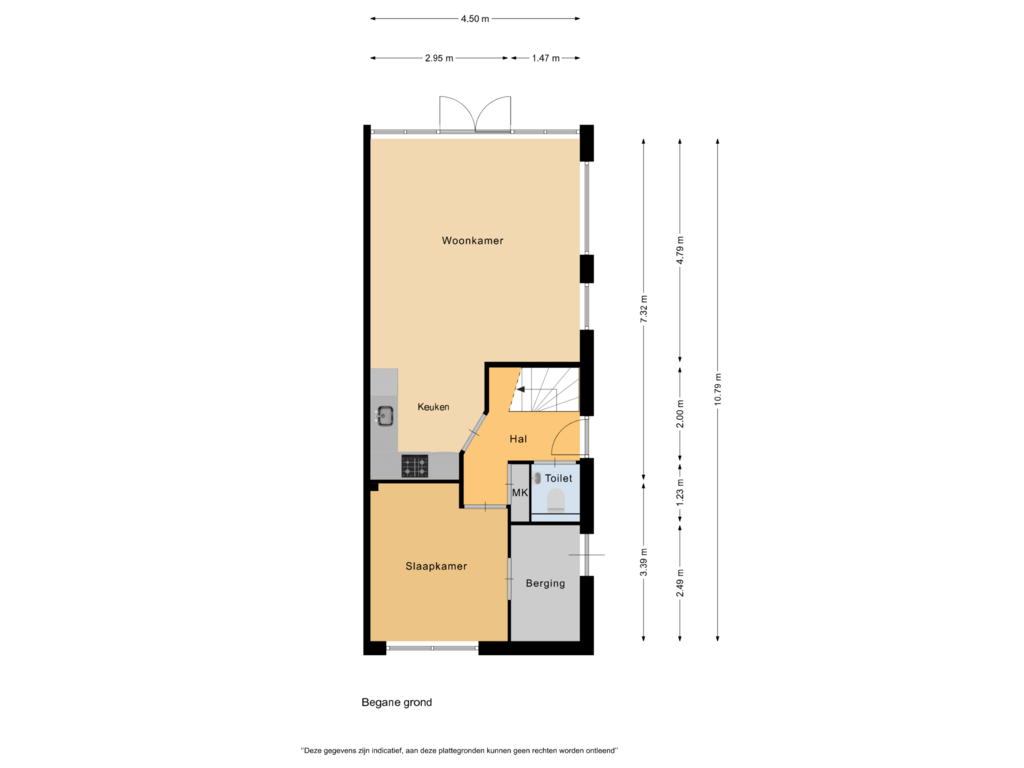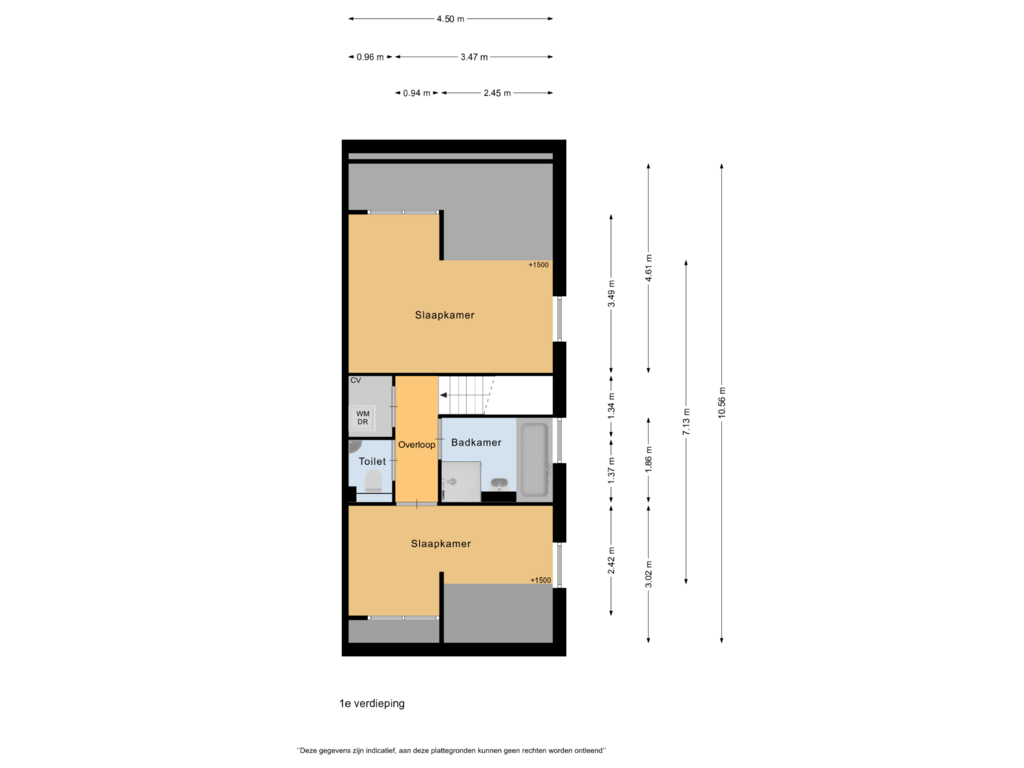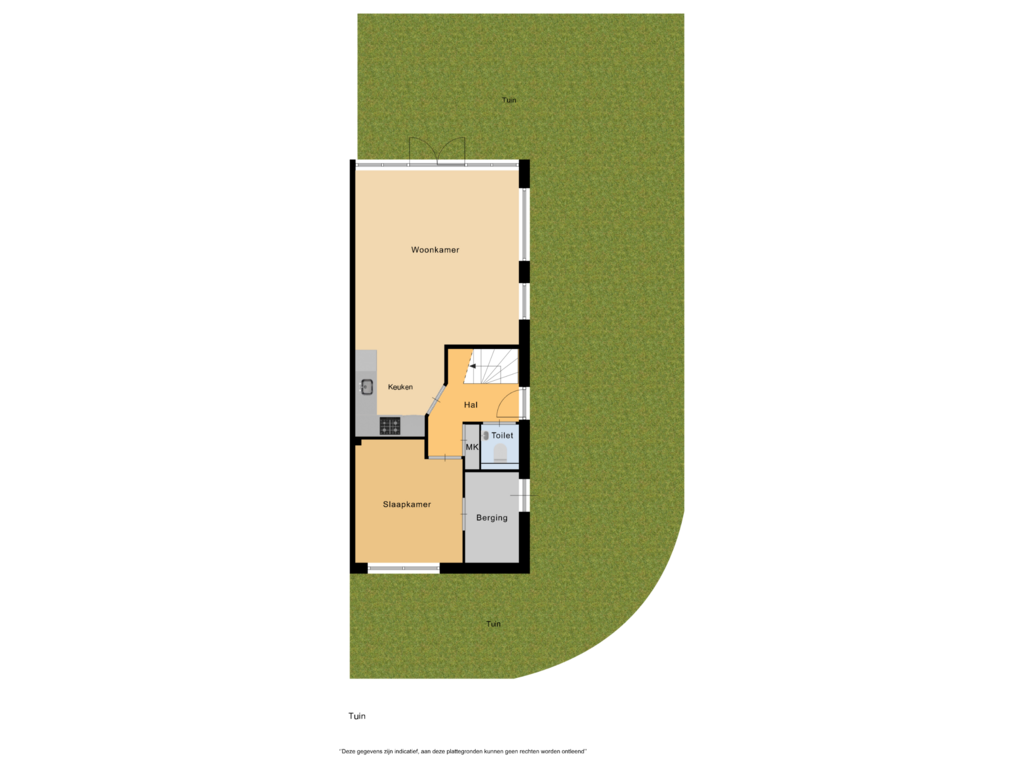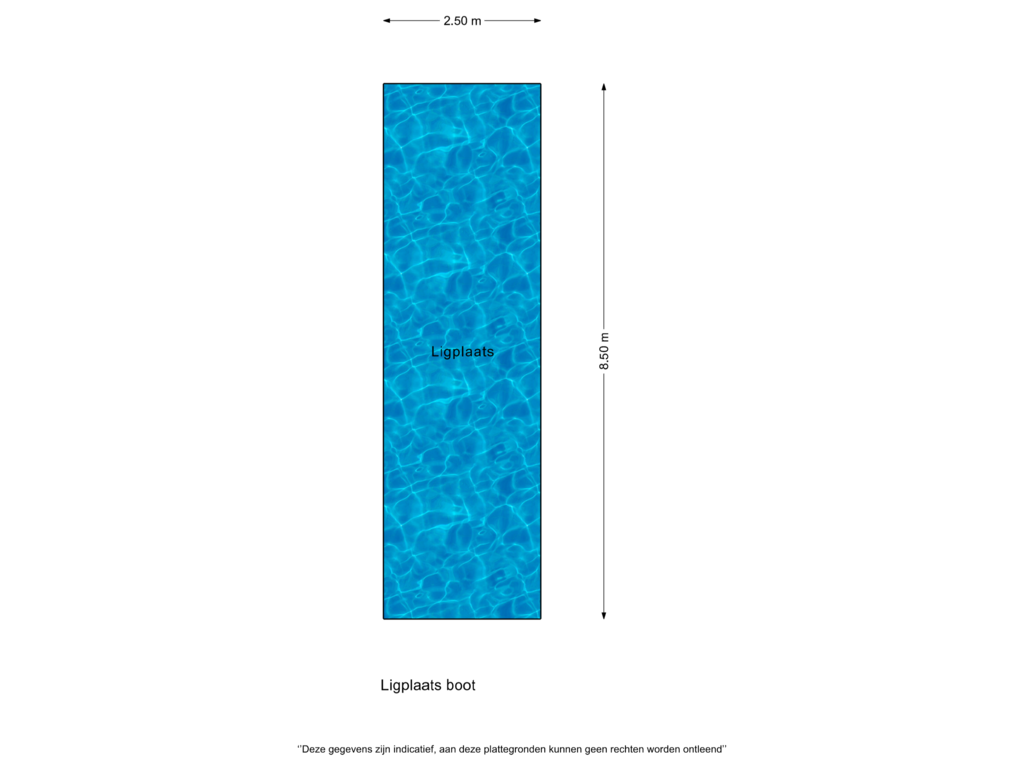This house on funda: https://www.funda.nl/en/detail/koop/uitgeest/huis-lagendijk-19-109/43668266/

Lagendijk 19-1091911 MT UitgeestBuitengebied
€ 325,000 k.k.
Description
Always wanted the ultimate vacation feeling all year round?
We may offer this semi-detached house with sunny south-facing terrace for sale.
The house is located on the small and well maintained park `De Meerparel`. Are you looking for nature and water sports then this is the right place. With the boat, which you moor at your own berth, you can sail to the Uitgeestermeer and Alkmaardermeer.
The park is ideally located for roads, but also the center of Uitgeest is easy and quick to reach.
The house itself offers plenty of space. Through the entrance hall you enter the living room with simple open kitchen. The living room is bright thanks to the large windows on both sides. Through the French doors you reach the terrace facing south. The house has a total of 3 bedrooms, 1 of which is located on the first floor. The other 2 are located on the second floor. Also located on the second floor is the bathroom with bath, shower and sink and a separate toilet. Finally, you have access to a storage room with boiler and washing machine connection.
The house will be sold including a mooring for a boat of approx. 8 by 2.5 meters.
Year built: 1977
Living area: approx 84 m²
Capacity: approx. 299 m³
Plot: 175 m2
Particulars:
- No permanent residence, recreation 365 days allowed;
- good rental potential of the property;
- port contribution € 1.365 per year;
- service costs € 565,50 per quarter (cleaning of common areas, maintenance of barriers, lighting, shoring, painting, paving, garbage disposal costs and building insurance);
- delivery in consultation.
Interested in this house? Immediately engage your own NVM purchase broker. Your NVM purchase broker will look after your interests and save you time, money and worries. Addresses of fellow NVM estate agents can be found on Funda.
Features
Transfer of ownership
- Asking price
- € 325,000 kosten koper
- Listed since
- Status
- Available
- Acceptance
- Available in consultation
- Permanent occupancy
- Permanent occupancy is not allowed
Construction
- Kind of house
- Single-family home, double house
- Building type
- Resale property
- Year of construction
- 2006
- Type of roof
- Gable roof
Surface areas and volume
- Areas
- Living area
- 84 m²
- Plot size
- 175 m²
- Volume in cubic meters
- 299 m³
Layout
- Number of rooms
- 4 rooms (3 bedrooms)
- Number of bath rooms
- 1 bathroom and 2 separate toilets
- Bathroom facilities
- Shower, bath, and sink
- Number of stories
- 2 stories
Energy
- Energy label
- Insulation
- Completely insulated
- Heating
- CH boiler
- Hot water
- CH boiler
- CH boiler
- Gas-fired combination boiler from 2006, in ownership
Cadastral data
- UITGEEST D 592
- Cadastral map
- Area
- 175 m²
- Ownership situation
- Full ownership
Exterior space
- Location
- Along waterway and in recreatiepark
- Garden
- Back garden, front garden and side garden
- Back garden
- 27 m² (5.30 metre deep and 5.00 metre wide)
- Garden location
- Located at the south
Storage space
- Shed / storage
- Built-in
- Facilities
- Electricity
Parking
- Type of parking facilities
- Public parking
Photos 36
Floorplans 4
© 2001-2025 funda







































