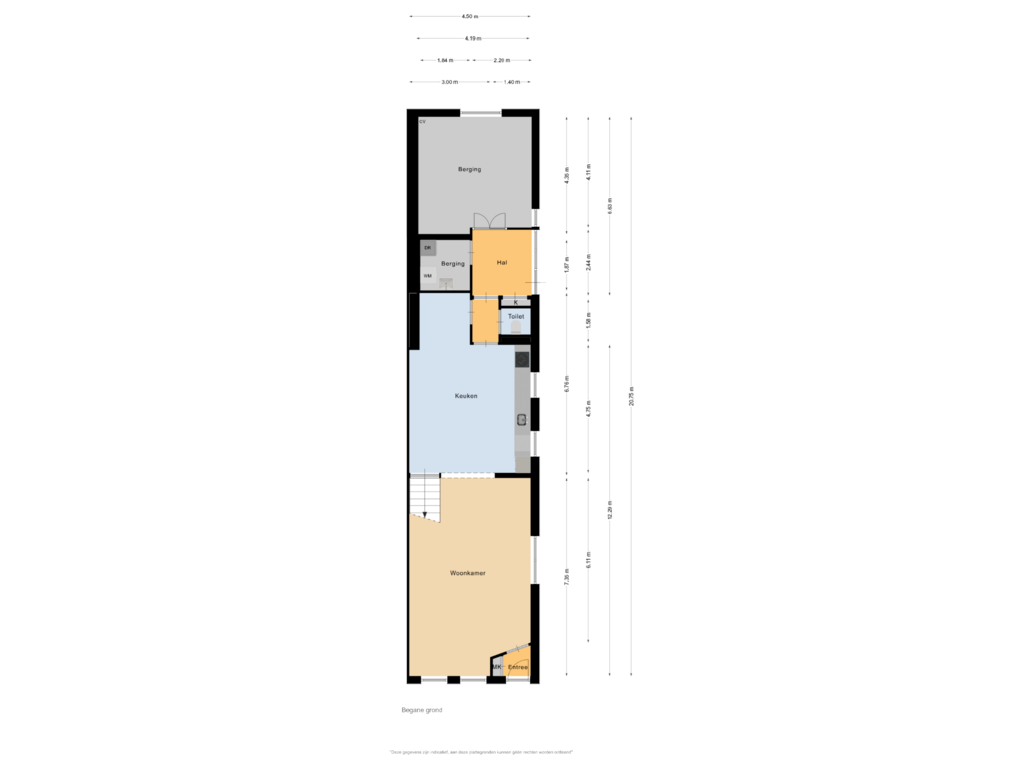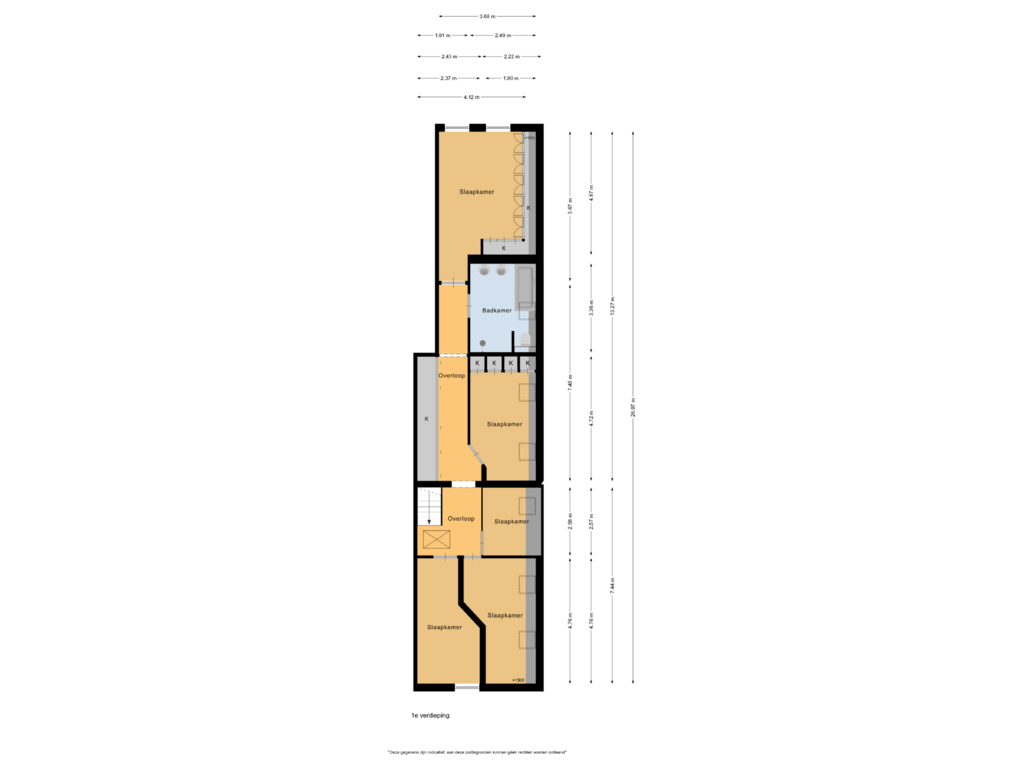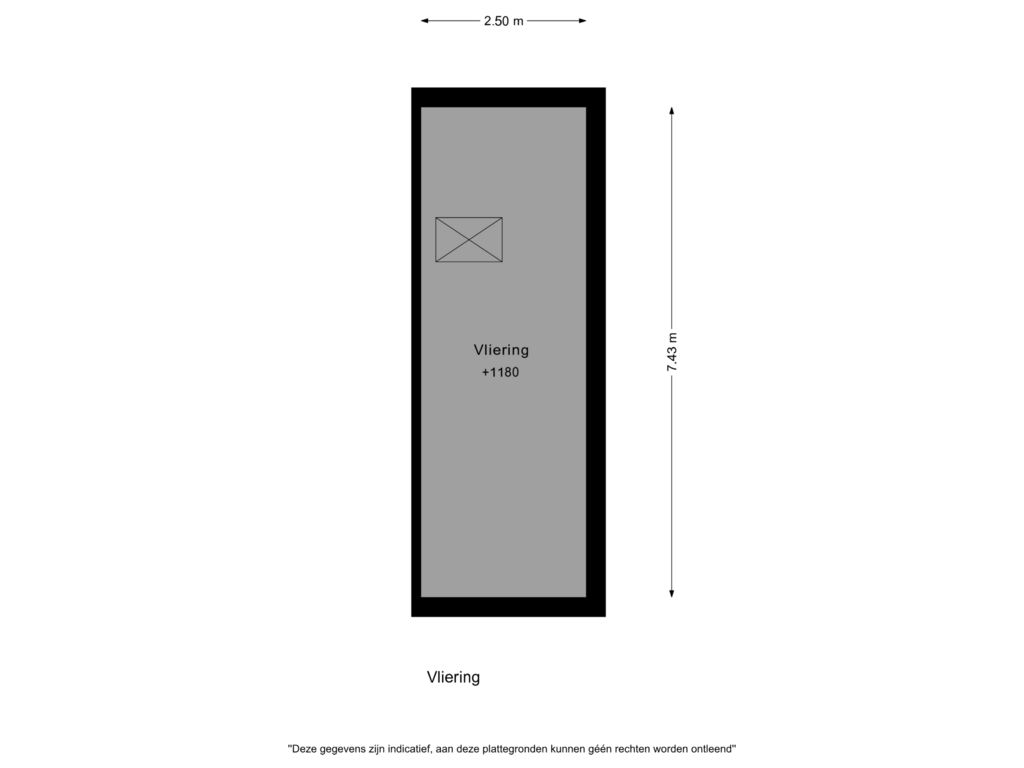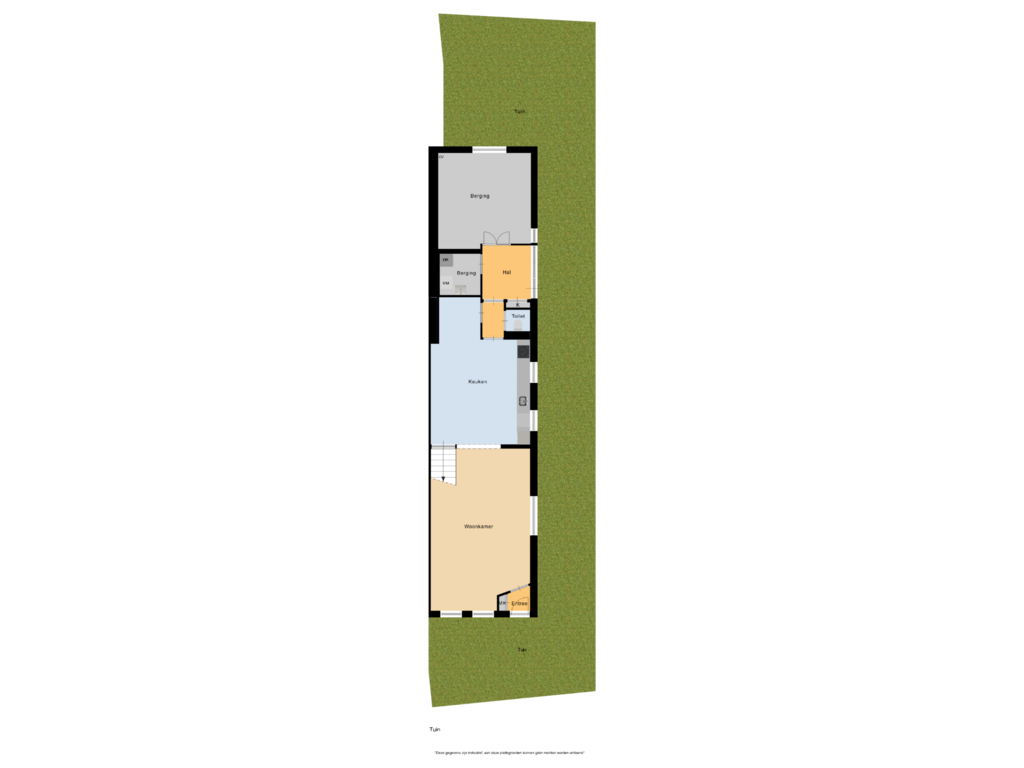This house on funda: https://www.funda.nl/en/detail/koop/uitgeest/huis-middelweg-118/43692527/
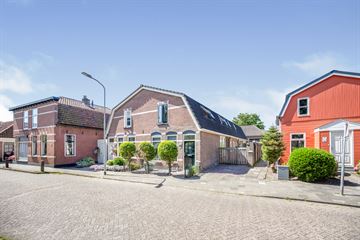
Middelweg 1181911 EK UitgeestOude Dorp
€ 645,000 k.k.
Description
Are you looking for a characteristic house right in the center of Uitgeest? Then this home is definitely worth your visit!
Imagine coming home every day to a very charming semi-detached house located in the picturesque old village of Uitgeest. Over the years, this house has undergone various renovations, allowing you to enjoy a modern and comfortable living environment. As soon as you enter, you are welcomed by a spacious living room that seamlessly transitions into a generous kitchen, complete with all the built-in appliances you need. At the rear of the house, you will find a large hallway with access to a practical laundry room with a connection for your washing machine, as well as a toilet, a central heating boiler (2013), and a spacious storage room for all your belongings.
On the first floor, you will discover no fewer than five bedrooms, providing plenty of space for the whole family or for creating a home office. The long landing, with built-in wardrobes, leads you to the master bedroom at the rear of the house. Not only are these wardrobes custom-made, but so are the ones in the bedroom. From the landing, you also have access to the attic with plenty of storage space.
The backyard is cozy and faces the sunny northwest. Here you can enjoy the afternoon and evening sun.
The location of this house is truly ideal: very central in the heart of Uitgeest, with all amenities within reach. This home offers you the perfect combination of character, space, and comfort in a charming village environment.
In short, a well-insulated and very charming semi-detached house with 5 bedrooms and a beautiful location in the old village!
Year of construction: 1890 Living area: approx. 154 m2 Additional indoor space: approx. 18 m2 Plot size: 235 m2 Energy label: B
Particulars:
Characteristic semi-detached house;
Located in the old village center of Uitgeest;
5 bedrooms;
Spacious bathroom with shower, double sink, and toilet;
Beautiful living room with underfloor heating;
All rooms are equipped with dimmable lighting and LED lamps;
The entire upper floor, except for the bathroom, is equipped with insect screens;
Delightfully spacious kitchen;
Garden facing northwest;
Well-insulated house;
23 solar panels!;
Painting done in 2022;
There is a right of way on the plot concerning the adjacent commercial building;
In the center of Uitgeest with a variety of shops;
Schools, the station, and sports facilities are reachable within a few minutes by bike.
Interested in this house? Immediately enlist your own NVM buying agent. Your NVM buying agent looks after your interests and saves you time, money, and worries. You can find addresses of fellow NVM buying agents on Funda.
Features
Transfer of ownership
- Asking price
- € 645,000 kosten koper
- Asking price per m²
- € 4,188
- Listed since
- Status
- Available
- Acceptance
- Available in consultation
Construction
- Kind of house
- Single-family home, double house
- Building type
- Resale property
- Year of construction
- 1890
- Specific
- Partly furnished with carpets and curtains
- Type of roof
- Mansard roof covered with roof tiles
Surface areas and volume
- Areas
- Living area
- 154 m²
- Other space inside the building
- 18 m²
- Plot size
- 235 m²
- Volume in cubic meters
- 561 m³
Layout
- Number of rooms
- 6 rooms (5 bedrooms)
- Number of bath rooms
- 1 bathroom and 1 separate toilet
- Bathroom facilities
- Double sink, walk-in shower, bath, and toilet
- Number of stories
- 2 stories and a loft
- Facilities
- Mechanical ventilation, TV via cable, and solar panels
Energy
- Energy label
- Insulation
- Roof insulation, double glazing, insulated walls and floor insulation
- Heating
- CH boiler and partial floor heating
- Hot water
- CH boiler
- CH boiler
- Remeha Calenta (gas-fired combination boiler from 2013, in ownership)
Cadastral data
- UITGEEST B 6629
- Cadastral map
- Area
- 235 m²
- Ownership situation
- Full ownership
Exterior space
- Location
- Alongside a quiet road and in centre
- Garden
- Back garden, front garden and side garden
- Back garden
- 51 m² (6.80 metre deep and 7.50 metre wide)
- Garden location
- Located at the northwest with rear access
Storage space
- Shed / storage
- Attached brick storage
- Facilities
- Electricity and heating
Parking
- Type of parking facilities
- Public parking
Photos 34
Floorplans 4
© 2001-2025 funda


































