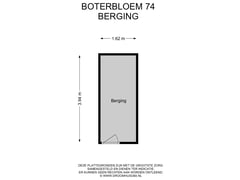Description
Bright 3-room apartment located on the southwest corner of the 7th floor, featuring two balconies and expansive views over Uithoorn and its surroundings. The apartment includes a spacious living room, an open kitchen with built-in appliances, two bedrooms, and a bathroom with a bathtub and separate shower. The location in the green residential area of Legmeer is ideal, within walking distance of the neighborhood shopping center Legmeerplein, the tram stop for line 25 to Amsterdam Zuid Station, and a bus stop.
Layout
Ground Floor:
Central entrance with mailboxes and intercom system. The apartments are accessible via the elevator or stairwell. The central hallway provides indoor access to private (bicycle) storage units.
Seventh Floor:
Hallway with access to three apartments, also the location of the meter cupboard.
Entrance/hallway with video intercom, toilet with a small sink, and an enlarged bathroom with a bathtub, shower cabin, washbasin cabinet, and connections for a washer and dryer. A bright and spacious living room adjoins the open kitchen, which is equipped with a raised countertop, 4-burner gas stove, extractor hood, convection oven, microwave, dishwasher, 3-drawer freezer, refrigerator, pull-out pantry, and various upper and lower cabinets and drawers. The sliding doors provide access to the south-facing balcony. The apartment features two bedrooms of 14.4 m² and 10.3 m², respectively. The largest bedroom grants access to the second balcony (west-facing), where you can enjoy the evening sun and views of the neighborhood.
Outdoor Space
The apartment features two balconies. The balcony accessible from the kitchen is south-facing, while the second balcony, accessible via the largest bedroom, is west-facing. Additionally, there is a shared rooftop terrace on the 8th floor, accessible to all residents of the complex.
Storage
The apartment comes with an individual storage unit on the ground floor of the complex. This storage unit is accessible both internally and externally and is equipped with electricity.
Location
The complex is conveniently located near the neighborhood shopping center "Legmeerplein," which includes a Vomar supermarket. The larger Zijdelwaard shopping center with its extensive facilities is also nearby. Several schools (primary and secondary education) and various sports clubs are in the vicinity.
A bus stop is just a stone's throw away, and the apartment has excellent access to major roads leading to Amstelveen/Amsterdam, Schiphol, The Hague, and Utrecht. The tram line connecting Uithoorn-Centrum to Amsterdam Zuid Station became operational in July 2024. There is ample (free) parking around the complex.
Key Features:
* Bright and spacious 3-room apartment;
* Two balconies and a shared rooftop terrace with expansive views over Uithoorn and its surroundings;
* Individual storage unit with electricity on the ground floor;
* The apartment is fully equipped with double HR++ glazing in aluminum frames;
* Free parking around the complex;
* Monthly homeowner association fee is €402.93, which includes heating, cooking gas, and (hot) water advances;
* An asbestos clause will be included in the purchase agreement. The seller is only aware of a small asbestos panel located externally above the sliding doors.
Delivery Date
Delivery to be agreed upon in consultation.
Features
Transfer of ownership
- Asking price
- € 350,000 kosten koper
- Asking price per m²
- € 4,167
- Service charges
- € 403 per month
- Listed since
- Status
- Available
- Acceptance
- Available in consultation
- VVE (Owners Association) contribution
- € 403.00 per month
Construction
- Type apartment
- Apartment with shared street entrance (apartment)
- Building type
- Resale property
- Year of construction
- 1976
- Specific
- Partly furnished with carpets and curtains
- Type of roof
- Flat roof covered with asphalt roofing
Surface areas and volume
- Areas
- Living area
- 84 m²
- Exterior space attached to the building
- 6 m²
- External storage space
- 6 m²
- Volume in cubic meters
- 256 m³
Layout
- Number of rooms
- 3 rooms (2 bedrooms)
- Number of bath rooms
- 1 bathroom and 1 separate toilet
- Bathroom facilities
- Shower, bath, and washstand
- Number of stories
- 8 stories
- Located at
- 7th floor
- Facilities
- Mechanical ventilation, passive ventilation system, and sliding door
Energy
- Energy label
- Insulation
- Energy efficient window
- Heating
- Communal central heating
- Hot water
- Central facility
Cadastral data
- UITHOORN D 4564
- Cadastral map
- Ownership situation
- Full ownership
- UITHOORN D 4564
- Cadastral map
- Ownership situation
- Full ownership
Exterior space
- Location
- In residential district and unobstructed view
- Balcony/roof terrace
- Balcony present
Storage space
- Shed / storage
- Storage box
- Facilities
- Electricity
Parking
- Type of parking facilities
- Public parking
VVE (Owners Association) checklist
- Registration with KvK
- Yes
- Annual meeting
- Yes
- Periodic contribution
- Yes (€ 403.00 per month)
- Reserve fund present
- Yes
- Maintenance plan
- Yes
- Building insurance
- Yes
Want to be informed about changes immediately?
Save this house as a favourite and receive an email if the price or status changes.
Popularity
0x
Viewed
0x
Saved
19/12/2024
On funda







