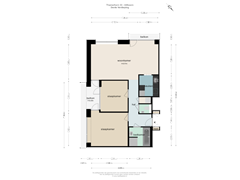Description
ENGLISH SUMMARY
This 3-room apartment of approximately 75 m² is located on the 3rd floor and offers a view of Zijdelmeer Lake!
The apartment features two sunny balconies, a modern kitchen (2022), two bedrooms, and a parking space in the underground garage.
LAYOUT
Central hall with intercom, enclosed entrance to mailboxes, stairwell, and two elevators. One of the elevators is spacious, making it easy to move large furniture.
THIRD FLOOR
The hallway provides access to all rooms. The bright and spacious living room, approximately 28 m², allows plenty of natural light and connects to the modern kitchen. The kitchen was renovated in 2022 and is equipped with various built-in appliances, including a fridge-freezer, induction cooktop, dishwasher, and a combination oven-microwave. The appliances are still under warranty.
The bathroom features a walk-in shower, towel radiator, bathtub, sink, and a separate toilet with a small sink. There is also a separate room with a washing machine connection accessible from the hallway.
The largest balcony, accessible from the living room and both bedrooms, faces southeast and offers a view of Zijdelmeer Lake. The second balcony, which can be accessed from the living room, faces southwest, allowing you to enjoy the sun all day long!
THE APARTMENT COMPLEX
The apartment comes with a private parking space and storage unit in the basement. Additionally, there are six visitor parking spaces that can be used by guests for up to 4 hours.
The complex offers various facilities, including a library, fitness room, and recreation room. The large recreation room can accommodate 30-50 guests and has a bar that can be used by the residents. There is also a spacious and well-maintained garden for communal use.
A shared laundry room and a hair salon are available for the entire apartment block and can be accessed daily in consultation with the homeowners' association (VvE).
HOMEOWNERS' ASSOCIATION
The current HOA fee is approximately €347 per month. The service charges include an advance payment for water consumption (hot and cold) and service costs (contributions to the reserve fund, glass and building insurance, maintenance of common areas, elevator, garden, and the building, electricity usage for common areas, and cleaning of the entire building).
This amount excludes an advance payment for heating costs, which is approximately €311 per month. These costs will be significantly reduced starting next month. The reduction is due to the installation of separate pipes and individual meters for each apartment.
LOCATION
The apartment is ideally located near various amenities. The popular shopping centers Amstelplein and Zijdelwaard are in the immediate vicinity, making daily shopping and other errands highly convenient. For nature lovers, Zijdelmeer Lake is within walking distance, perfect for a relaxing walk or a cycling trip.
Public transport is easily accessible thanks to the nearby bus station and the recently opened Uithoorn line, which provides a fast connection through Amstelveen to Amsterdam and surrounding cities. Moreover, major roads are quickly and easily accessible, allowing you to reach the A2 or A4 highways in no time. Directly across the street, you will find the green and serene Zijdelwaard Park, ideal for a pleasant walk or a moment of relaxation. In short, a perfect location that combines tranquility with convenience.
SPECIAL FEATURES
- Private parking space in the underground garage;
- Leaking windows in the living room will be replaced at the expense of the VvE;
- Storage unit in the basement;
- 2 sunny balconies facing southeast and southwest;
- Built in 1970;
- Renovated kitchen in 2022;
- Asbestos and age clause apply;
- Non-occupancy clause applies;
- This property has its own website: thamerhorn33.nl;
- Delivery in consultation.
- The choice of notary is up to the buyer, provided that the purchase agreement will be drawn up by the notary in accordance with the Amsterdam Ring model.
This information has been compiled with due care. However, we accept no liability for any incompleteness, inaccuracies, or otherwise, or for the consequences thereof. All stated dimensions and surfaces are indicative. The NVM conditions apply.
Features
Transfer of ownership
- Asking price
- € 325,000 kosten koper
- Asking price per m²
- € 4,392
- Listed since
- Status
- Available
- Acceptance
- Available in consultation
- VVE (Owners Association) contribution
- € 346.57 per month
Construction
- Type apartment
- Apartment with shared street entrance (apartment)
- Building type
- Resale property
- Year of construction
- 1978
- Type of roof
- Flat roof covered with asphalt roofing
Surface areas and volume
- Areas
- Living area
- 74 m²
- Exterior space attached to the building
- 11 m²
- External storage space
- 17 m²
- Volume in cubic meters
- 244 m³
Layout
- Number of rooms
- 3 rooms (2 bedrooms)
- Number of bath rooms
- 1 bathroom and 1 separate toilet
- Bathroom facilities
- Walk-in shower, bath, and sink
- Number of stories
- 1 story
- Located at
- 3rd floor
- Facilities
- Elevator and TV via cable
Energy
- Energy label
- Heating
- Communal central heating
- Hot water
- Central facility
Cadastral data
- UITHOORN B 6560
- Cadastral map
- Ownership situation
- Full ownership
- UITHOORN B 6560
- Cadastral map
- Ownership situation
- Full ownership
Exterior space
- Location
- In residential district and unobstructed view
- Balcony/roof terrace
- Balcony present
Storage space
- Shed / storage
- Storage box
Garage
- Type of garage
- Underground parking
Parking
- Type of parking facilities
- Public parking and parking garage
VVE (Owners Association) checklist
- Registration with KvK
- Yes
- Annual meeting
- Yes
- Periodic contribution
- Yes (€ 346.57 per month)
- Reserve fund present
- Yes
- Maintenance plan
- Yes
- Building insurance
- Yes
Want to be informed about changes immediately?
Save this house as a favourite and receive an email if the price or status changes.
Popularity
0x
Viewed
0x
Saved
18/10/2024
On funda







