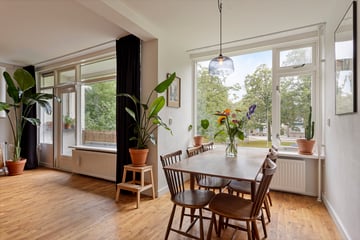This house on funda: https://www.funda.nl/en/detail/koop/uithoorn/appartement-valeriuslaan-4/43402666/

Description
WELCOME HOME IN UITHOORN:
Imagine: your first place, spacious and carefree, in the heart of a vibrant community. This is not a dream but a beautiful reality in Uithoorn. Perfect for beginners and young families (various schools and childcare nearby), this four-room corner apartment (located on the first floor) offers comfort, convenience, and a range of amenities at your fingertips. Feel the energy of the city and the tranquility of nature while enjoying a home that grows with your ambitions. Welcome to your future!
ACCESSIBILITY AT ITS BEST: With the arrival of the new tram line (summer 2024), you'll be quickly connected to Amsterdam-Zuid station.
MAINTAINED WITH LOVE: A well-maintained four-room apartment on the first floor, ready to receive your personal touch, with its own storage and a healthy Homeowners' Association (VvE).
EVERYTHING WITHIN REACH: From shops to schools and from sports facilities/restaurants to cultural events, Uithoorn has it all.
CENTRAL YET PEACEFUL: Close to, among others, Schiphol Airport, Hoofddorp, Amstelveen, and Amsterdam.
NATURE AND RECREATION: Surrounded by water and greenery, Uithoorn offers plenty of opportunities for relaxation and adventure. The Amstel River and Vinkeveense Plassen provide opportunities for water sports and recreation. There are also various parks and nature reserves in the area, offering delightful opportunities for cycling, walking, and boating.
With three bedrooms, there's space for everyone. A master bedroom exuding peace and relaxation, a second room perfect for children or a home office, and a third room awaiting your creativity. Is it a guest room, a studio, or perhaps a library where stories come to life? The living room is the heart of the home, where light and space come together. Here, you share the day, laugh with friends, and nestle into soft cushions after a long day. The kitchen, modern and inviting, is the place where culinary creations and conviviality go hand in hand.
The balcony, your private outdoor space, is an extension of your living room. Here, you feel the gentle breeze, taste freedom, and witness the changing seasons. It's a place that invites you to live, laugh, and dream.
With a healthy and active Homeowners' Association, an energy label C, and a designated notary for the purchase agreement, this apartment offers not only a home but also an investment in your future. The service costs are transparent, and the handover is negotiable, allowing you to start this new chapter without worries.
Special features:
Year of construction 1963;
Living area 79m2;
Three bedrooms;
Fiber optic internet (Glasvezel);
Remeha central heating boiler from 2021;
Energy label C;
Balcony facing southwest and a storage in the substructure;
Healthy and active HOA consisting of 6 apartments;
Service costs Euro 125 per month;
Walking distance to public transportation (bus and tram);
Designated notary for the purchase agreement (including drafting the agreement);
Handover by mutual agreement.
Features
Transfer of ownership
- Last asking price
- € 350,000 kosten koper
- Asking price per m²
- € 4,430
- Service charges
- € 125 per month
- Status
- Sold
Construction
- Type apartment
- Residential property with shared street entrance (apartment)
- Building type
- Resale property
- Year of construction
- 1963
- Type of roof
- Gable roof covered with roof tiles
Surface areas and volume
- Areas
- Living area
- 79 m²
- Exterior space attached to the building
- 4 m²
- External storage space
- 7 m²
- Volume in cubic meters
- 263 m³
Layout
- Number of rooms
- 4 rooms (3 bedrooms)
- Number of bath rooms
- 1 bathroom and 1 separate toilet
- Bathroom facilities
- Shower and washstand
- Number of stories
- 1 story
- Located at
- 1st floor
- Facilities
- Outdoor awning, optical fibre, passive ventilation system, and TV via cable
Energy
- Energy label
- Insulation
- Partly double glazed
- Heating
- CH boiler
- Hot water
- Electrical boiler
- CH boiler
- Remeha (gas-fired from 2021, in ownership)
Cadastral data
- UITHOORN B 4989
- Cadastral map
- Ownership situation
- Full ownership
Exterior space
- Location
- Alongside a quiet road and in residential district
- Balcony/roof terrace
- Balcony present
Storage space
- Shed / storage
- Attached brick storage
Parking
- Type of parking facilities
- Public parking
VVE (Owners Association) checklist
- Registration with KvK
- Yes
- Annual meeting
- Yes
- Periodic contribution
- Yes
- Reserve fund present
- Yes
- Maintenance plan
- No
- Building insurance
- Yes
Photos 33
© 2001-2024 funda
































