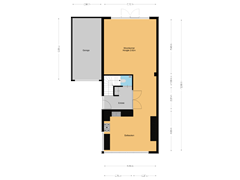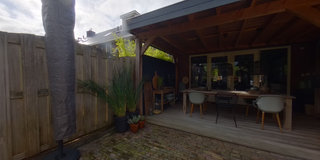Sold under reservation
Admiraal de Ruyterlaan 8-F1421 VL UithoornThamerdal
- 141 m²
- 445 m²
- 4
€ 750,000 k.k.
Eye-catcherBijna 280m² tuin met meerdere niveaus, zonnig terras en veel privacy!
Description
** FOR ENGLISH SEE BELOW **
Bezichtigingen uitsluitend aanvragen via Funda.
Requests for viewings only through Funda
--
Deze halfvrijstaande woning biedt een uitzonderlijk diepe tuin van bijna 30 meter, verdeeld over meerdere niveaus. De kenmerkende Riviera Maison-stijl komt terug in de inrichting. De achterzijde heeft een heerlijke overdekte veranda, ideaal voor buitenleven. Er zijn diverse uitbreidingsmogelijkheden: de garage kan deels bij de woonkamer worden getrokken voor circa 17 m² extra, en er mag een dakopbouw op de garage worden gerealiseerd voor nog eens 17 m² extra woonoppervlakte.
De woning is uitstekend geïsoleerd en voorzien van balansventilatie met warmteterugwinning en HR++ glas. Er is voldoende parkeergelegenheid in de straat, en op eigen terrein is ruimte voor meerdere auto's plus een garage. De sfeervolle kenmerken zoals glas-in-loodramen, paneeldeuren en markiezen geven de woning extra charme
Indeling:
Begane grond: Bij binnenkomst vindt u de entreehal met meterkast en toiletruimte. De living, bereikbaar via openslaande glas-in-looddeuren, is ruim en licht. Aan de voorzijde van de woning bevindt zich de riante woonkeuken in landelijke stijl, die dankzij de negen ramen een prachtig uitzicht over de omgeving biedt. De woonkamer heeft openslaande deuren naar de sfeervolle veranda en de geheel bestrate achtertuin. De royale, geïsoleerde garage kan deels bij de woonkamer worden getrokken voor extra woonruimte.
Eerste verdieping: De lichte overloop, dankzij een groot raam in de zijgevel, biedt toegang tot drie slaapkamers en de royale badkamer. De badkamer is voorzien van een ligbad, wastafelmeubel, tweede toilet en ruime douchegelegenheid. Er is een mogelijkheid om een dakopbouw op de garage te realiseren, wat een extra slaapkamer van circa 17 m² oplevert.
Tweede verdieping: Op de tweede verdieping bevindt zich een ruime voorzolder met aansluitingen voor een wasmachine en wasdroger. Dankzij de grote dakkapel is er veel daglichttoetreding. De ruime slaapkamer met dakkapel en raam in de zijgevel heeft een fijne hoge nok. Vanuit deze kamer is ook de technische ruimte te bereiken.
Tuin: Er is een diepe tuin van bijna 30 meter tegen een talud, verdeeld over drie niveaus, totaal bijna 280 m²!! Er is een achterom aanwezig. Direct achter de woning is er een gezellige veranda en een geheel bestrate tuin. Een niveau hoger een gezellig zitje en nog een niveau hoger een veranda, riant tuinhuisje en onderhoudsvrij zonneterras met de hele dag zon en veel privacy.
Omgeving: De woning ligt aan een rustige straat met vrij uitzicht aan zowel de voor- als achterzijde. Alle voorzieningen zijn nabij: de metro/Amstellijn halte en het oude dorpscentrum aan de Amstel met gezellige terrasjes, evenals winkelcentrum Amstelplein, zijn op loopafstand. Om de hoek vindt u een goede speeltuin, ideaal voor gezinnen met kinderen.
Bijzonderheden:
• Tal van sfeervolle kenmerken zoals glas-in-loodramen, paneeldeuren en markiezen
• Uitstekende parkeergelegenheid, zowel op eigen terrein als in de straat
------
This semi-detached house offers an exceptionally deep garden of almost 30 meters, spread over several levels. The characteristic Riviera Maison style is reflected in the furnishings. The rear has a lovely covered veranda, ideal for outdoor living. There are various expansion options: the garage can be (partly) added to the living room for approximately 17 m² extra, and a roof extension can be built on top of the garage for another 17 m² extra living space.
The house is excellently insulated and equipped with balanced ventilation with heat recovery and HR++ glass. There is ample parking on the street, and there is space for several cars plus a garage on the property. The attractive features such as stained glass windows, panel doors and awnings give the home extra charm.
Layout:
Ground floor: Upon entering you will find the entrance hall with meter cupboard and toilet. The living, accessible through stained glass doors, is spacious and light. At the front of the house is the spacious country-style kitchen, which offers a beautiful view of the surroundings thanks to the nine windows. The living room has French doors to the attractive veranda and the fully paved backyard. The spacious, insulated garage can be (partly) attached to the living room for additional living space.
First floor: The bright landing, thanks to a large window in the side wall, provides access to three bedrooms and the spacious bathroom. The bathroom has a bath, washbasin, second toilet and spacious shower facilities. There is a possibility to create a roof extension on the garage, which provides an extra bedroom of approximately 17 m².
Second floor: On the second floor there is a spacious attic with connections for a washing machine and dryer. Thanks to the large dormer window, there is plenty of daylight. The spacious bedroom with dormer window and window in the side wall has a nice high ridge. The technical room can also be reached from this room.
Garden: There is a deep garden of almost 30 meters against a slope, spread over three levels, a total of almost 280 m²!! There is a back entrance. Directly behind the house there is a cozy veranda and a fully paved garden. One level higher a cozy seating area and one level higher a veranda, spacious garden shed and maintenance-free sun terrace with sun all day and lots of privacy.
Environment: The house is located on a quiet street with unobstructed views to both the front and rear. All amenities are nearby: the metro/Amstel line stop and the old village center on the Amstel with cozy terraces, as well as the Amstelplein shopping center, are within walking distance. Around the corner you will find a good playground, ideal for families with children.
Details:
• Numerous attractive features such as stained glass windows, panel doors and awnings
• Excellent parking facilities, both on site and in the street
Features
Transfer of ownership
- Asking price
- € 750,000 kosten koper
- Asking price per m²
- € 5,319
- Listed since
- Status
- Sold under reservation
- Acceptance
- Available in consultation
Construction
- Kind of house
- Mansion, semi-detached residential property
- Building type
- Resale property
- Year of construction
- 2006
- Type of roof
- Gable roof covered with roof tiles
Surface areas and volume
- Areas
- Living area
- 141 m²
- Exterior space attached to the building
- 27 m²
- External storage space
- 30 m²
- Plot size
- 445 m²
- Volume in cubic meters
- 508 m³
Layout
- Number of rooms
- 5 rooms (4 bedrooms)
- Number of bath rooms
- 1 bathroom and 1 separate toilet
- Bathroom facilities
- Shower, bath, toilet, and washstand
- Number of stories
- 3 stories
- Facilities
- Balanced ventilation system, outdoor awning, optical fibre, and TV via cable
Energy
- Energy label
- Insulation
- Completely insulated
- Heating
- CH boiler
- Hot water
- CH boiler
- CH boiler
- Nevit HRC 30 (gas-fired combination boiler from 2014, in ownership)
Cadastral data
- UITHOORN B 9674
- Cadastral map
- Area
- 445 m²
- Ownership situation
- Full ownership
Exterior space
- Location
- Alongside a quiet road, in residential district and unobstructed view
- Garden
- Back garden, front garden and sun terrace
- Back garden
- 278 m² (28.80 metre deep and 9.64 metre wide)
- Garden location
- Located at the east with rear access
Storage space
- Shed / storage
- Detached wooden storage
- Facilities
- Electricity
Garage
- Type of garage
- Attached brick garage
- Capacity
- 1 car
- Facilities
- Electricity
- Insulation
- Roof insulation and insulated walls
Parking
- Type of parking facilities
- Parking on private property and public parking
Want to be informed about changes immediately?
Save this house as a favourite and receive an email if the price or status changes.
Popularity
0x
Viewed
0x
Saved
25/10/2024
On funda







