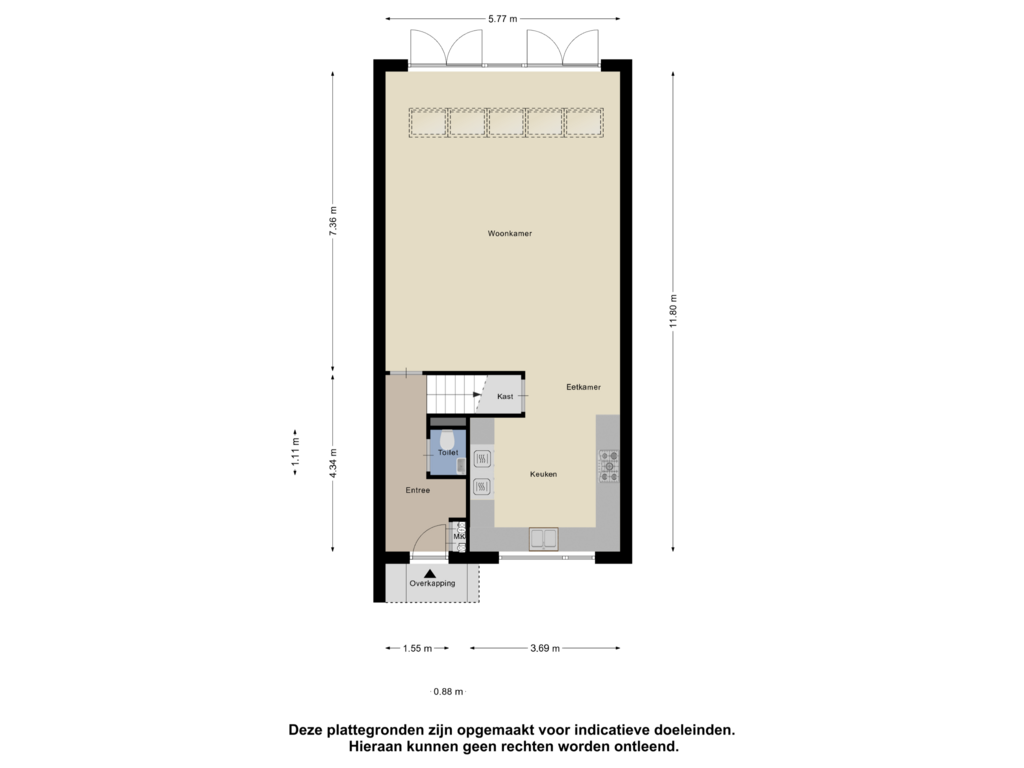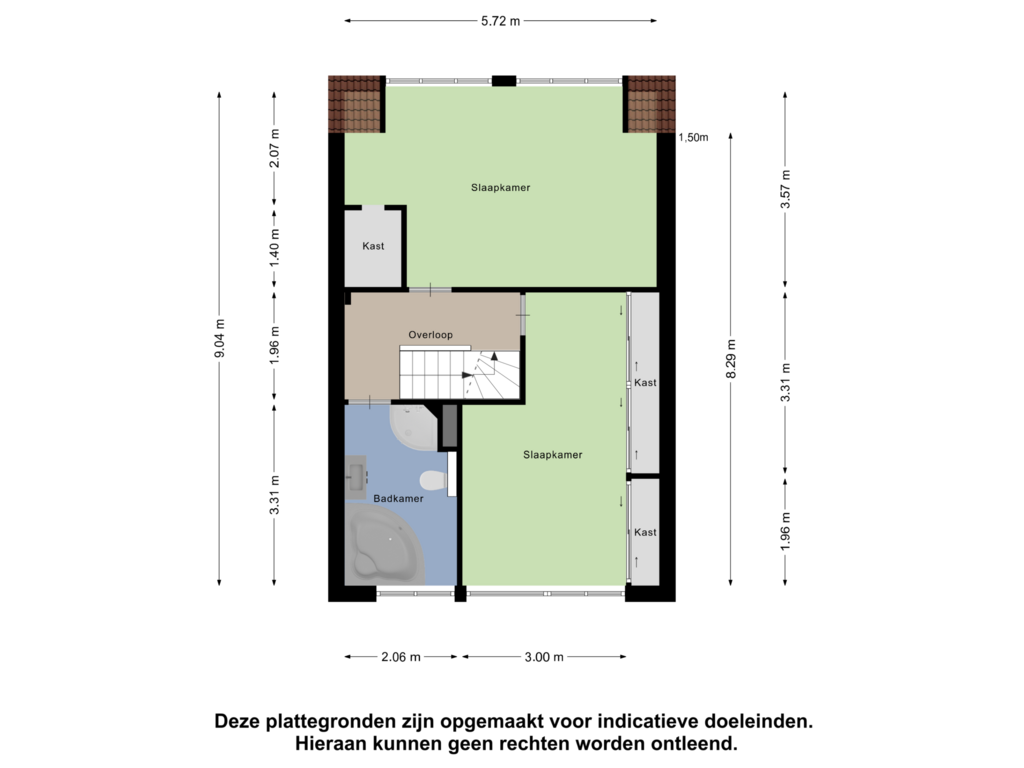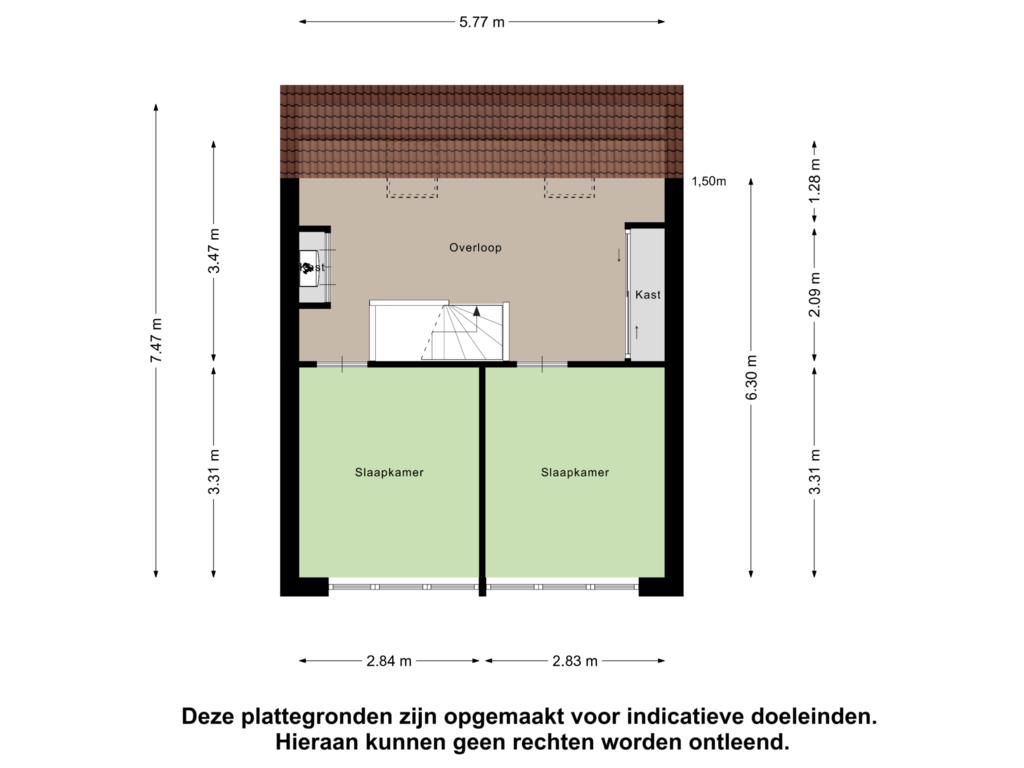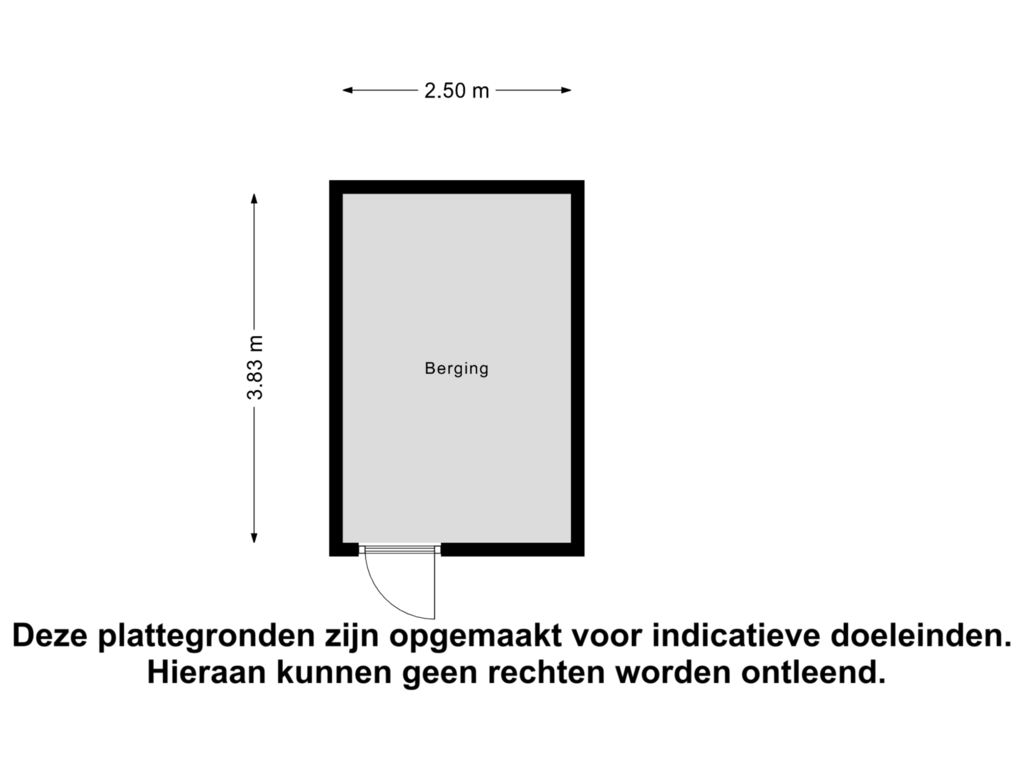This house on funda: https://www.funda.nl/en/detail/koop/uithoorn/huis-boerlagelaan-11/43738078/
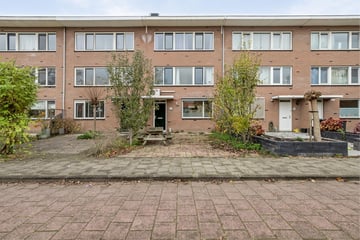
Boerlagelaan 111421 TX UithoornThamerdal
€ 675,000 k.k.
Description
*English translation below*
Deze royaal uitgebouwde eengezinswoning onderscheidt zich door haar breedte en moderne afwerking. Met een prachtig afgewerkte woonkamer met lichtstraat, een volledig uitgeruste woonkeuken, vier slaapkamers, een moderne badkamer en een grote zolderruimte, biedt deze woning meer dan genoeg ruimte voor het hele gezin. Gelegen in een kindvriendelijke wijk en met voorzieningen binnen handbereik, is dit de ideale gezinswoning.
UNIEKE KENMERKEN
-Royaal uitgebouwde woonkamer met lichtstraat
-Moderne ruime woonkeuken met hoogwaardige inbouwapparatuur
-Energielabel A met 12 zonnepanelen.
-Kindvriendelijke ligging met speeltuin en voorzieningen op loopafstand.
INDELING
De woning beschikt over een royale uitgebouwde woonkamer met veel daglicht dankzij de lichtstraat en twee keer twee openslaande deuren naar de achtertuin. De moderne open woonkeuken is voorzien van hoogwaardige inbouwapparatuur zoals twee koel-vriescombinaties, wijnkoeler, een combi-(stoom)oven en een 5-pits kookplaat. Op de eerste verdieping bevinden zich een ruime hoofdslaapkamer met dakkapel, een tweede slaapkamer en een moderne badkamer met een jacuzzi. De tweede verdieping biedt twee extra slaapkamers en ruimte voor een extra badkamer. Zowel de voor- als achtertuin zijn ruim en onderhoudsvriendelijk, met diverse extra's zoals een berging .
De woning heeft een royale voortuin op het oosten met ochtend- en middagzon en een onderhoudsvriendelijke achtertuin op het westen met middag- en avondzon. De achtertuin beschikt over een wateraansluiting, verlichting, een achterom en een verrassend ruime berging. De voortuin biedt uitzicht over een brede groenstrook, terwijl het achterpad uitkomt bij een speeltuin.
OMGEVING
De woning ligt in een rustige en kindvriendelijke woonwijk met aan de voorzijde een voet- en fietspad en veel groen. Voorzieningen zoals het winkelcentrum Zijdelwaard, diverse scholen en horecagelegenheden zijn op loopafstand. Openbaar vervoer, waaronder sneltram 25 naar Amsterdam en het centrale busstation, ligt op slechts 100 meter afstand. De uitvalswegen naar Schiphol, Amstelveen en Utrecht zijn snel bereikbaar. Parkeren kan in de directe omgeving.
GOED OM TE WETEN
-Woonoppervlakte 156m2;
-Energielabel A;
-12 zonnepanelen;
-Parketvloeren op alle verdiepingen en strak gestuukte wanden en plafonds;
-Vloerverwarming als hoofdverwarming op de begane grond;
-Domotica-gestuurde verlichting (ter overname);
-Uitgebreide UTP-bekabeling in alle kamers;
-Airco’s in alle kamers, die ook kunnen verwarmen.
Kortom, een unieke kans op een instapklare woning met luxe afwerking en veel ruimte in een kindvriendelijke omgeving!
DISCLAIMER
Deze beschrijving dient ter informatie en is niet bindend. Aan de verstrekte informatie kunnen geen rechten worden ontleend.
Zie jij jezelf al wonen op deze toplocatie? Maak snel een afspraak voor een bezichtiging en ontdek wat deze woning te bieden heeft!
-------------------------------------------------------------------------------------------
This generously extended family home stands out for its width and modern finish. Featuring a beautifully finished living room with a skylight, a fully equipped kitchen, four bedrooms, a modern bathroom, and a spacious attic, this property offers ample space for the entire family. Located in a child-friendly neighborhood with amenities within reach, this is the ideal family home.
UNIQUE FEATURES
-Generously extended living room with a skylight
-Modern, spacious kitchen with high-quality built-in appliances
-Energy label A with 12 solar panels
-Child-friendly location with playground and amenities within walking distance
LAYOUT
The house boasts a generously extended living room filled with natural light, thanks to the skylight and two sets of double doors opening to the backyard. The modern open kitchen is equipped with high-quality built-in appliances, including two fridge-freezers, a wine cooler, a combination (steam) oven, and a 5-burner stove. On the first floor, you'll find a spacious master bedroom with a dormer, a second bedroom, and a modern bathroom with a jacuzzi. The second floor offers two additional bedrooms and space for an extra bathroom. Both the front and back gardens are spacious and low-maintenance, featuring extras such as a shed.
The property has a large east-facing front garden, offering morning and afternoon sunlight, and a west-facing backyard, perfect for afternoon and evening sun. The backyard is equipped with a water connection, lighting, a rear entrance, and a surprisingly spacious shed. The front garden overlooks a broad green strip, while the back path leads to a playground.
SURROUNDINGS
The home is situated in a quiet and child-friendly neighborhood with pedestrian and bicycle paths and abundant greenery. Amenities such as Zijdelwaard shopping center, various schools, and dining options are within walking distance. Public transport, including tram 25 to Amsterdam and the central bus station, is just 100 meters away. Major roads to Schiphol, Amstelveen, and Utrecht are easily accessible. Parking is available in the immediate vicinity.
GOOD TO KNOW
-Living area: 156 m²;
-Energy label A;
-12 solar panels;
-Parquet flooring on all levels and plastered walls and ceilings;
-Underfloor heating as the main heating system on the ground floor;
-Smart home-controlled lighting (available for purchase);
-Comprehensive UTP cabling in all rooms;
-Air conditioning in all rooms, with heating capabilities.
In short, a unique opportunity to own a move-in-ready home with a modern finish and plenty of space in a child-friendly environment!
DISCLAIMER
This description is for informational purposes only and is not legally binding. No rights can be derived from the provided information.
Can you already see yourself living in this prime location? Schedule a viewing today and discover what this home has to offer!
Features
Transfer of ownership
- Asking price
- € 675,000 kosten koper
- Asking price per m²
- € 4,327
- Listed since
- Status
- Available
- Acceptance
- Available in consultation
Construction
- Kind of house
- Single-family home, row house
- Building type
- Resale property
- Year of construction
- 1997
- Type of roof
- Combination roof covered with asphalt roofing
Surface areas and volume
- Areas
- Living area
- 156 m²
- Exterior space attached to the building
- 2 m²
- External storage space
- 10 m²
- Plot size
- 165 m²
- Volume in cubic meters
- 552 m³
Layout
- Number of rooms
- 5 rooms (4 bedrooms)
- Number of bath rooms
- 1 bathroom and 1 separate toilet
- Bathroom facilities
- Shower, jacuzzi, bath, toilet, and washstand
- Number of stories
- 3 stories
- Facilities
- Air conditioning, skylight, smart home, optical fibre, mechanical ventilation, TV via cable, and solar panels
Energy
- Energy label
- Insulation
- Completely insulated
- Heating
- CH boiler
- Hot water
- CH boiler
- CH boiler
- Nefit Ecomline Excellent (2007, in ownership)
Cadastral data
- UITHOORN B 8417
- Cadastral map
- Area
- 165 m²
- Ownership situation
- Full ownership
Exterior space
- Location
- In residential district and unobstructed view
- Garden
- Back garden and front garden
- Back garden
- 41 m² (6.80 metre deep and 6.10 metre wide)
- Garden location
- Located at the northwest with rear access
Storage space
- Shed / storage
- Detached wooden storage
- Facilities
- Electricity
Parking
- Type of parking facilities
- Public parking
Photos 52
Floorplans 4
© 2001-2024 funda




















































