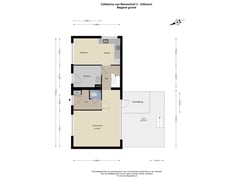Catharina van Renneshof 31421 KJ UithoornLegmeer
- 104 m²
- 96 m²
- 3
€ 495,000 k.k.
Description
*** This Property is listed by an MVA Certified Expat Broker ***
Nestled in a green, car-free courtyard, we offer this playfully designed and spacious family home of approximately 104 m². This corner house, with an energy label A, features three spacious bedrooms and a back garden with a raised terrace. In the green neighborhood, free parking is available, there are various playgrounds and parks, and it is located near various amenities including public transport and shops.
Upon entering, you enter the spacious hall with access to the toilet. The generous living room enjoys an abundance of natural light due to the favorable corner location. From the living room, there is access to the garden with a covered terrace and a staircase to a higher terrace. The sheltered garden is low-maintenance, offers plenty of privacy and faces southwest. From the living room, there is access to the modern kitchen-dining room, equipped with various built-in appliances and ample cupboard space. The spacious indoor storage is accessible from both the house and the street side. Handy for storing bicycles.
The first floor offers three good-sized bedrooms and a trendy bathroom with underfloor heating (approximately 3 years old) equipped with a walk-in shower, double sink and a second toilet. One of the bedrooms has a handy built-in wardrobe. The landing offers space for the washing machine and dryer, and the central heating system is located in a separate cupboard.
In short, a well-maintained and energy-efficient home that can be moved into immediately.
Neighborhood
The Burgemeester Kootpark is a unique neighborhood. Centrally located is a building block with a stately appearance. On the inside are three courtyards that are accessible via narrow streets. One of these courtyards is the Catharina van Renneshof. Surrounding the courtyards are family homes and a villa field with detached and semi-detached houses.
There is plenty to do in Uithoorn. Many restaurants, shops and other amenities can be found within cycling distance. Outside Uithoorn, there are also many possibilities at your feet: cycling, walking, boating or enjoying a drink on a nice terrace on the Amstel, Westeinderplassen or the Kromme Mijdrecht. The 1 popular places in the city are not far: think of Amsterdam with its canals, the Rijksmuseum and Dam Square. The cities of Haarlem and Utrecht are also easily accessible. There you will also find nice shops, boutiques, restaurants and cafes. 2
The bus stop and bus station can be easily reached on foot or by bike. With the arrival of the Amsteltram, the accessibility of Uithoorn has been optimized. You can be in Amstelveen and Amsterdam in no time.
Details
- Living area approx 104 m²
- Built in 2000
- Insulation through double glazing (HR++) in wooden frames. Exterior painting in 2022
- Hot water and heating through central heating system (Remeha 2022)
- Bathroom is approx 3 years old and fitted with underfloor heating
- Energy label A, 3-10-2027
- Located in a car free courtyard, free parking in the neighborhood
- Delivery in consultation
Measuring instruction
The property has been measured using the NEN 2580 measurement instruction. The Measuring instruction is intended to apply a more uniform way of measuring to give an indication of the usable area. The measurement instruction does not completely rule out differences in measurement results due to, for example, differences in interpretation, rounding off and limitations in carrying out a measurement.
The property has been measured by a reliable professional company and the buyer indemnifies the employees of Voorma & Millenaar estate agents and the seller for any discrepancies in the stated measurements. The buyer declares to have been given the opportunity to measure the property himself in accordance with NEN 2580.
Features
Transfer of ownership
- Asking price
- € 495,000 kosten koper
- Asking price per m²
- € 4,760
- Listed since
- Status
- Available
- Acceptance
- Available in consultation
Construction
- Kind of house
- Single-family home, row house (residential property facing inner courtyard)
- Building type
- Resale property
- Year of construction
- 2000
- Type of roof
- Flat roof
Surface areas and volume
- Areas
- Living area
- 104 m²
- Other space inside the building
- 7 m²
- Exterior space attached to the building
- 11 m²
- External storage space
- 3 m²
- Plot size
- 96 m²
- Volume in cubic meters
- 374 m³
Layout
- Number of rooms
- 4 rooms (3 bedrooms)
- Number of bath rooms
- 1 bathroom and 1 separate toilet
- Bathroom facilities
- Shower, double sink, toilet, underfloor heating, sink, and washstand
- Number of stories
- 2 stories
- Facilities
- TV via cable
Energy
- Energy label
- Insulation
- Double glazing and energy efficient window
- Heating
- CH boiler and partial floor heating
- Hot water
- CH boiler
- CH boiler
- Remeha (gas-fired combination boiler from 2022, in ownership)
Cadastral data
- UITHOORN B 8968
- Cadastral map
- Area
- 96 m²
- Ownership situation
- Full ownership
Exterior space
- Location
- Alongside a quiet road and in residential district
- Garden
- Back garden
- Back garden
- 23 m² (5.00 metre deep and 4.50 metre wide)
- Garden location
- Located at the southwest with rear access
Storage space
- Shed / storage
- Built-in
Parking
- Type of parking facilities
- Public parking
Want to be informed about changes immediately?
Save this house as a favourite and receive an email if the price or status changes.
Popularity
0x
Viewed
0x
Saved
12/12/2024
On funda







