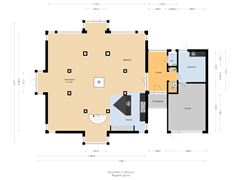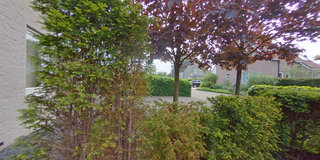Description
An architect-designed villa distinguished by its unique design and beautiful location. Located on the edge of the serene nature reserve of Meerwijk-East, this detached villa offers an oasis of tranquillity and luxury.
Built in 1986 and recently fully modernised, this villa exudes quality and style. Upon arrival at the end of a quiet street, you are immediately welcomed by the home's architecture and high-quality finishes seen both inside and out. The unique octagonal design of the main building, with a tower room at each corner, makes this house special. These tower rooms serve as bedrooms and an upstairs bathroom, creating a playful and generous layout.
Inside, you will enjoy modern conveniences and sophisticated finishes. The spacious and bright living room offers wide views of the green surroundings. The kitchen is fully equipped and invites culinary creativity. Outside, you will find a beautifully landscaped garden where you can relax and enjoy the peace and quiet the garden has to offer.
Schools, shops and bus stops are a short distance away.
Layout
Ground floor:
Upon entering through the covered entrance, you are welcomed into a spacious hallway. Here you find the toilet room with fountain, a large built-in wardrobe and access to the utility room, equipped with a sink unit, luxury wine cooler and access to the garage. From the hall you enter the bright living room through a glass door. The living room has a beautiful wooden floor, a fireplace and it offers views of the high-quality landscaped garden. The living room has several seating areas and the stairs to the first floor are also located here. The open-plan kitchen, adjacent to the living room, is equipped with various built-in appliances, such as a Quooker, two ovens including a steam oven, two fridge-freezer combinations and an induction hob.
First floor:
Via the stairs you reach the first floor, which has a special layout: the landing has been transformed into an atmospheric 'library'. The bookcases, which extend to the ridge of the house, together with the voids and the present gas fireplace, create a unique ambiance. In the corners of the main building are 3 equal (bed) rooms and a spacious bathroom with toilet, double sink, shower and double bath.
The first floor also features plenty of light due to the many windows at each corner.
Garden:
The beautifully landscaped garden completely surrounds the house and offers several created seating areas, ideal for outdoor dining, relaxing or for children to play in nice weather. A large driveway is located in the front garden, providing access to the attached stone garage. This allows you to park several cars on your own property.
The garden is cleverly laid out with paved and grassed areas, complemented by varied planting. Enjoy privacy thanks to strategically placed trees and a wide ivy hedge.
Gooimeer 2 offers not only an architect-designed villa, but also an outdoor space that invites relaxation and fun, all in one of Uithoorn's most desirable neighbourhoods.
Location:
This villa is situated on a beautiful site, adjacent to the edge of a protected nature reserve, through which walkers often take their route. This nature reserve, located in the polder landscape along the river De Amstel, is also known as a 'bird meadow area'. Numerous bird species find their breeding grounds here, making it a true paradise for nature lovers.
Despite its quiet location, you still have all amenities within easy reach, including the Amstelplein shopping centre, the village centre of Uithoorn, various schools and public transport.
Details:
- A total floor area of no less than 254 m2;
- The property is fully double-glazed;
- The villa has 3 equivalent (sleeping) rooms;
- Parking on private property;
- Bordering the edge of a protected nature reserve;
- Beautiful, generous and well-maintained garden;
- The villa features a bright, spacious living room with open plan kitchen;
- The property has its own website! Here you can find practical information and view the photos in full-screen. Download the brochure and click on the link!
- Completion date in consultation.
Features
Transfer of ownership
- Asking price
- € 1,150,000 kosten koper
- Asking price per m²
- € 4,957
- Listed since
- Status
- Available
- Acceptance
- Available in consultation
Construction
- Kind of house
- Villa, detached residential property
- Building type
- Resale property
- Year of construction
- 1986
Surface areas and volume
- Areas
- Living area
- 232 m²
- Other space inside the building
- 19 m²
- Exterior space attached to the building
- 3 m²
- Plot size
- 576 m²
- Volume in cubic meters
- 857 m³
Layout
- Number of rooms
- 4 rooms (3 bedrooms)
- Number of bath rooms
- 2 separate toilets
- Number of stories
- 2 stories
Energy
- Energy label
- Insulation
- Roof insulation, double glazing and floor insulation
- Heating
- Gas heater, hot air heating and fireplace
Cadastral data
- UITHOORN C 2470
- Cadastral map
- Area
- 576 m²
- Ownership situation
- Full ownership
Exterior space
- Garden
- Back garden, front garden and side garden
Garage
- Type of garage
- Attached brick garage
- Capacity
- 1 car
Want to be informed about changes immediately?
Save this house as a favourite and receive an email if the price or status changes.
Popularity
0x
Viewed
0x
Saved
24/06/2024
On funda







