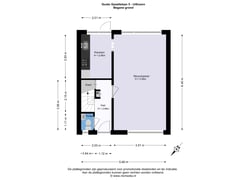Under offer
Guido Gezellelaan 51422 BJ UithoornZijdelwaard
- 93 m²
- 127 m²
- 3
€ 395,000 k.k.
Description
This family home in the quiet and green Zijdelwaard district offers everything you are looking for: three (possibly four) bedrooms, a living room with a view through it, a neat kitchen and a sunny backyard facing southeast. The Zijdelwaard shopping center is within walking distance, as are schools, sports clubs and public transport.
Ground floor:
Through the hall with meter cupboard, toilet, staircase and stair cupboard you enter the bright living room with large windows. The semi-open kitchen with various built-in appliances borders the backyard, just like the living room.
First floor:
On the first floor there are three bedrooms of different sizes. In the bathroom you have a walk-in shower and a washbasin.
Second floor:
The attic floor with both a dormer window at the front and at the back is still freely divisible. There is space for the washing machine and central heating boiler on the landing.
Outside:
The deep backyard facing southeast with a stone shed has a back entrance.
Location:
The house is centrally located in Zijdelwaard, with the shopping center within walking distance. Schools, sports facilities and the bus station with connections to Amsterdam, Schiphol and Utrecht are nearby. Thanks to the proximity of the N201, surrounding cities are easily accessible. Tram 25 is within walking distance and parking is easy along the public road.
Details:
- Energy label C;
- two dormer windows on the top floor;
- deep garden facing southeast;
- plastic window frames;
- sufficient (free) parking around the house;
- excellent location with regard to public transport (bus and tram stop);
- Zijdelwaard shopping centre within walking distance;
- property age, asbestos and non-owner-occupancy clauses apply;
- permanent notary Hartman-LMH.
Features
Transfer of ownership
- Asking price
- € 395,000 kosten koper
- Asking price per m²
- € 4,247
- Listed since
- Status
- Under offer
- Acceptance
- Available in consultation
Construction
- Kind of house
- Single-family home, row house
- Building type
- Resale property
- Year of construction
- 1962
- Specific
- Partly furnished with carpets and curtains
- Type of roof
- Gable roof covered with roof tiles
Surface areas and volume
- Areas
- Living area
- 93 m²
- External storage space
- 8 m²
- Plot size
- 127 m²
- Volume in cubic meters
- 302 m³
Layout
- Number of rooms
- 5 rooms (3 bedrooms)
- Number of bath rooms
- 1 bathroom and 1 separate toilet
- Bathroom facilities
- Shower and sink
- Number of stories
- 3 stories
- Facilities
- TV via cable
Energy
- Energy label
- Insulation
- Double glazing
- Heating
- CH boiler
- Hot water
- CH boiler
- CH boiler
- Vaillant (gas-fired combination boiler, in ownership)
Cadastral data
- UITHOORN B 6257
- Cadastral map
- Area
- 127 m²
- Ownership situation
- Full ownership
Exterior space
- Location
- Alongside a quiet road, sheltered location and in residential district
- Garden
- Back garden and front garden
- Back garden
- 57 m² (9.62 metre deep and 5.91 metre wide)
- Garden location
- Located at the northwest with rear access
Storage space
- Shed / storage
- Detached brick storage
Parking
- Type of parking facilities
- Public parking
Want to be informed about changes immediately?
Save this house as a favourite and receive an email if the price or status changes.
Popularity
0x
Viewed
0x
Saved
03/01/2025
On funda







