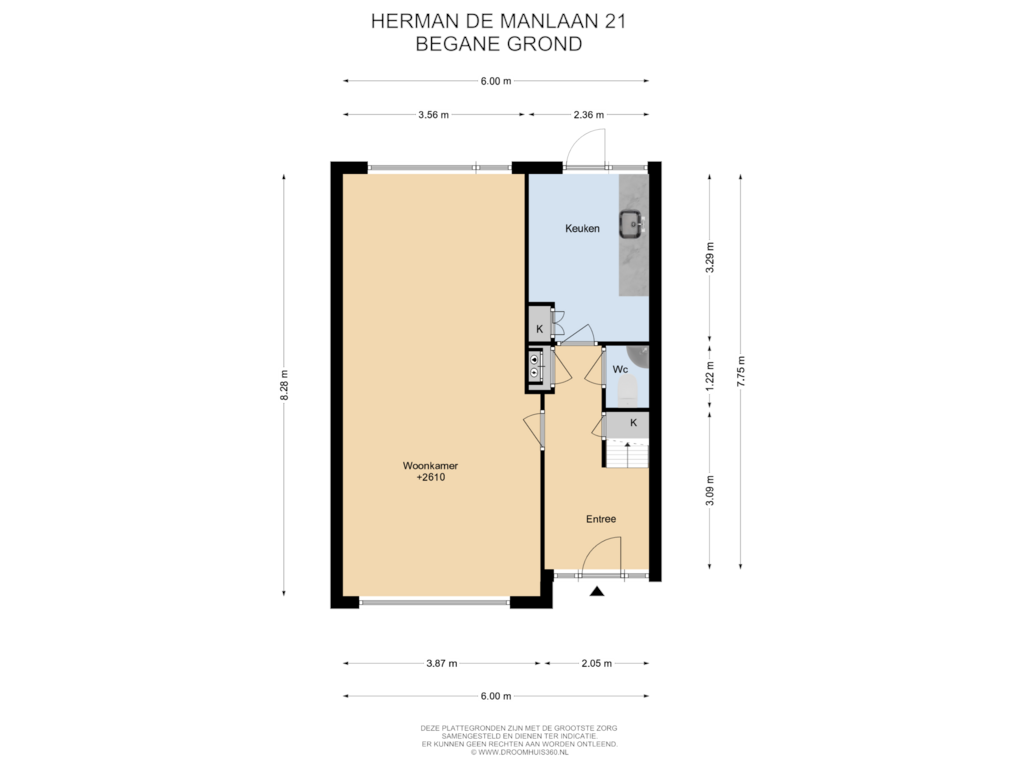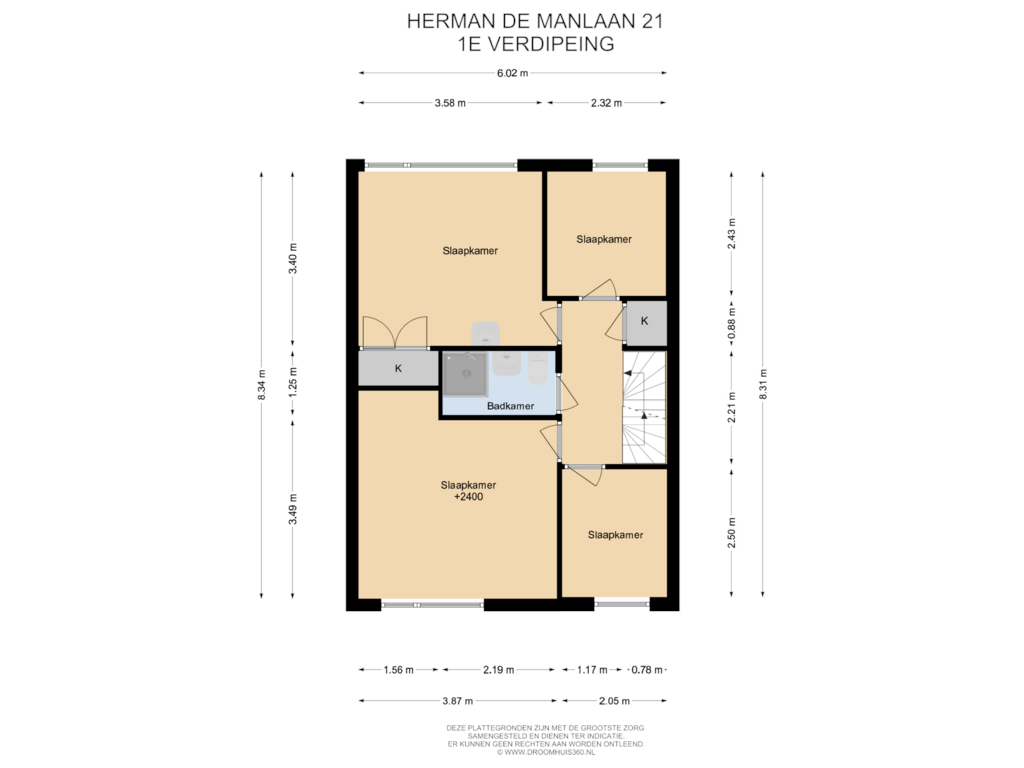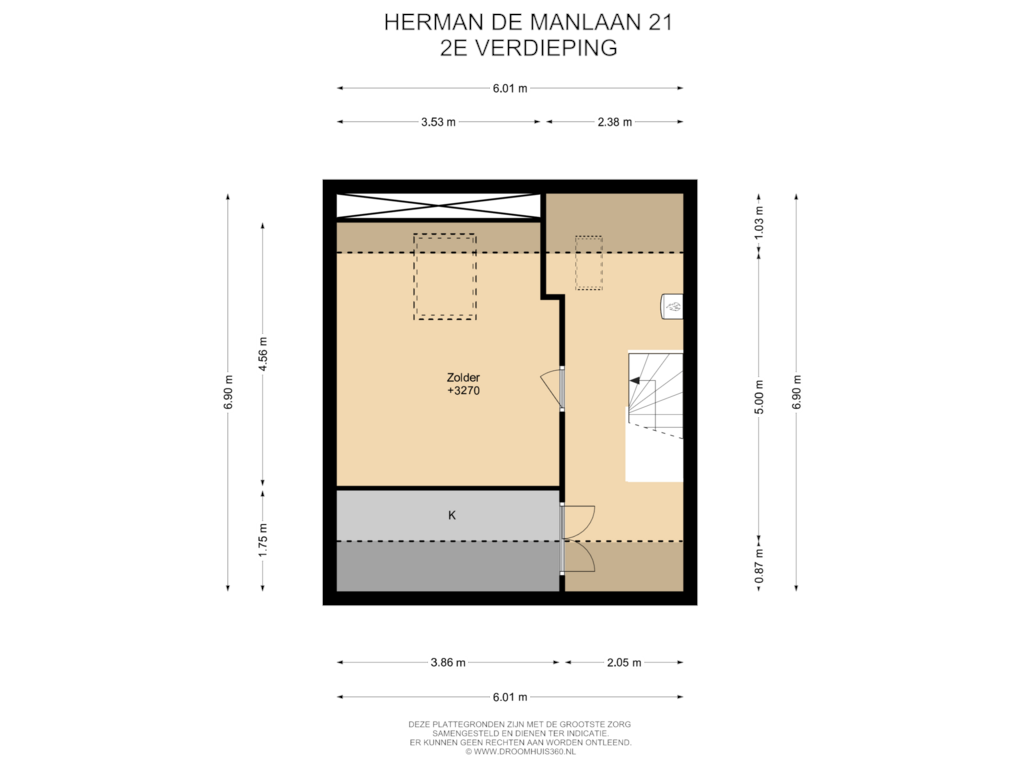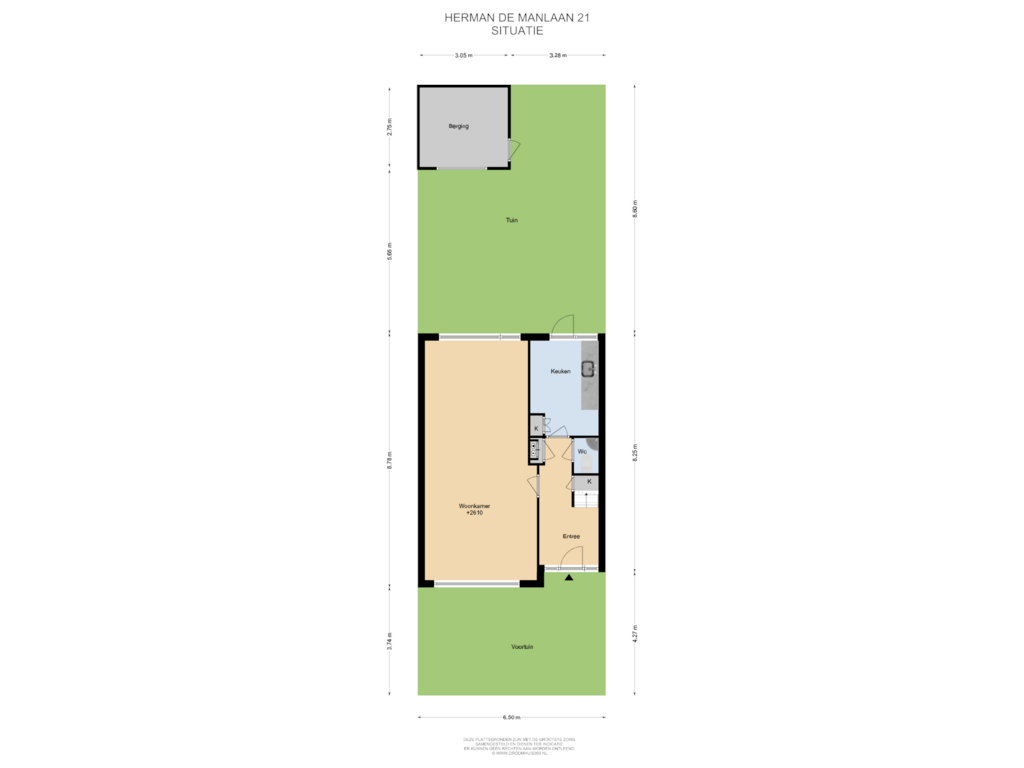This house on funda: https://www.funda.nl/en/detail/koop/uithoorn/huis-herman-de-manlaan-21/43751465/
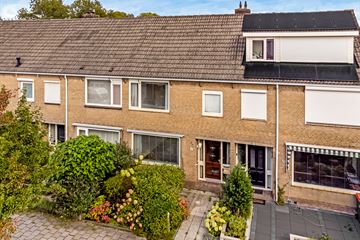
Herman de Manlaan 211422 GL UithoornZijdelwaard
€ 415,000 k.k.
Description
In a central location in Uithoorn is this family home of approximately 129 m2 with a nice front / back garden. The house is located in the spacious residential Zijdelwaard, within walking distance of the shopping center. The location of this house in relation to (primary) schools, childcare, sports facilities, green areas and children's playgrounds is very convenient. The accessibility is also optimal. By car you are very quickly on the provincial road N201 / N196, and thus on various highways. Also, the bus station is easily and quickly accessible and there is a streetcar connection between Amsterdam South Station and Uithoorn. In short, an ideal family home!
The first floor features a good sized hall, living room, kitchen at the rear and access to the backyard. On the second floor are four (bed) rooms and a bathroom including a 2nd toilet located. The second floor has a fifth (bed) room and plenty of storage space.
Layout
Ground floor: Entrance / hall with meter cupboard, toilet with fountain and stairs to the second floor. The living room is of good size, is finished with light colors on the walls and a wooden floor. The enclosed kitchen is located at the rear of the house with ample storage space and with access to the backyard.
First floor: landing with access to all rooms with storage closet. The bathroom is finished in light colors, with 2nd toilet, shower and sink. Furthermore, the floor has four (bed) rooms, two located at the front and two at the rear of the house. One of the rooms at the rear has fitted wardrobes.
Second floor: the landing has practical storage space at the front and a skylight at the rear. In the technical area is the connection for washing machine and central heating boiler (2022). Fifth (bed) room of good size with skylight at the front. On the floor are several possibilities for expansion.
Garden
The house has a front garden of good size and is located on the northeast. The backyard is located on the northeast and is of good size. Outside the garden you have access to a stone shed. The backyard and shed are accessible via a back path.
Location
The house is located on a wide avenue in the spacious and green residential area Zijdelwaard. Within a few minutes walking distance you will find the extensive shopping center Zijdelwaard, here you can go for all your daily needs. There are supermarkets, bakery, butcher, restaurants and clothing stores. Children can play in the playground within walking distance and within a few minutes you can walk into the Libellebos. There are several elementary schools, child care and secondary schools nearby. Uithoorn also has a large number of sports clubs and associations. The accessibility is optimal. By car you are very quickly on the provincial road N201 / N196 and thus on various highways. Through the highways, surrounding cities such as Aalsmeer, Amstelveen, Amsterdam, Hoofddorp and also Schiphol quickly accessible. A bus stop with direct connections to Amstelveen and Amsterdam is within walking distance. In addition, the bus station is quickly accessible with good connections to Amsterdam and Schiphol Airport, among others. Here is also a stop for the streetcar with direct connections to Amsterdam South.
Details
- Five (bed) rooms available;
- Very central location a short distance from the shopping center Zijdelwaard;
- Quiet and green residential area;
- In the purchase agreement will be included an age, not self occupancy and asbestos clause;
- On September 6, 2024 a technical inspection was performed. The report of this technical inspection is available for interested parties;
- The property has its own website! Here you will find practical information and full-screen photos. Download the brochure and click on the link!
Features
Transfer of ownership
- Asking price
- € 415,000 kosten koper
- Asking price per m²
- € 3,217
- Listed since
- Status
- Available
- Acceptance
- Available in consultation
Construction
- Kind of house
- Single-family home, row house
- Building type
- Resale property
- Year of construction
- 1970
- Type of roof
- Gable roof covered with roof tiles
Surface areas and volume
- Areas
- Living area
- 129 m²
- External storage space
- 8 m²
- Plot size
- 139 m²
- Volume in cubic meters
- 510 m³
Layout
- Number of rooms
- 6 rooms (5 bedrooms)
- Number of stories
- 3 stories
- Facilities
- Skylight and passive ventilation system
Energy
- Energy label
- Insulation
- Double glazing
- Heating
- CH boiler
- Hot water
- CH boiler
- CH boiler
- Intergas (gas-fired combination boiler from 2019, in ownership)
Cadastral data
- UITHOORN B 6111
- Cadastral map
- Area
- 139 m²
- Ownership situation
- Full ownership
Exterior space
- Location
- Alongside a quiet road and in residential district
- Garden
- Back garden and front garden
- Back garden
- 54 m² (9.00 metre deep and 6.00 metre wide)
- Garden location
- Located at the northeast with rear access
Storage space
- Shed / storage
- Detached brick storage
Parking
- Type of parking facilities
- Public parking
Photos 24
Floorplans 4
© 2001-2024 funda
























