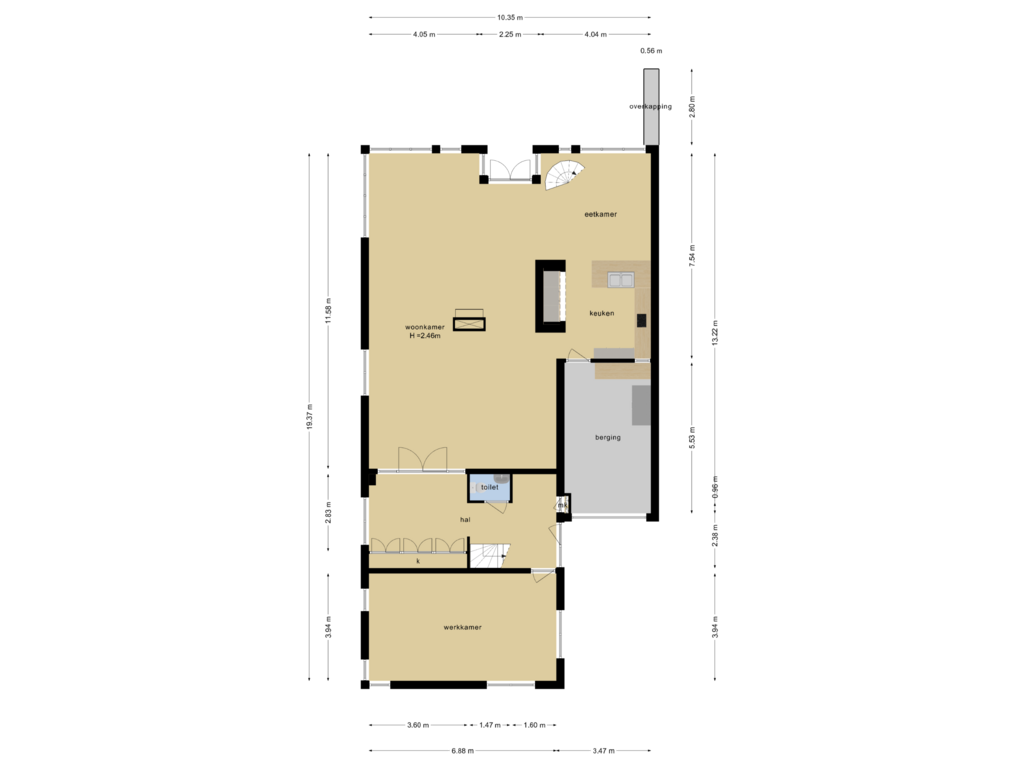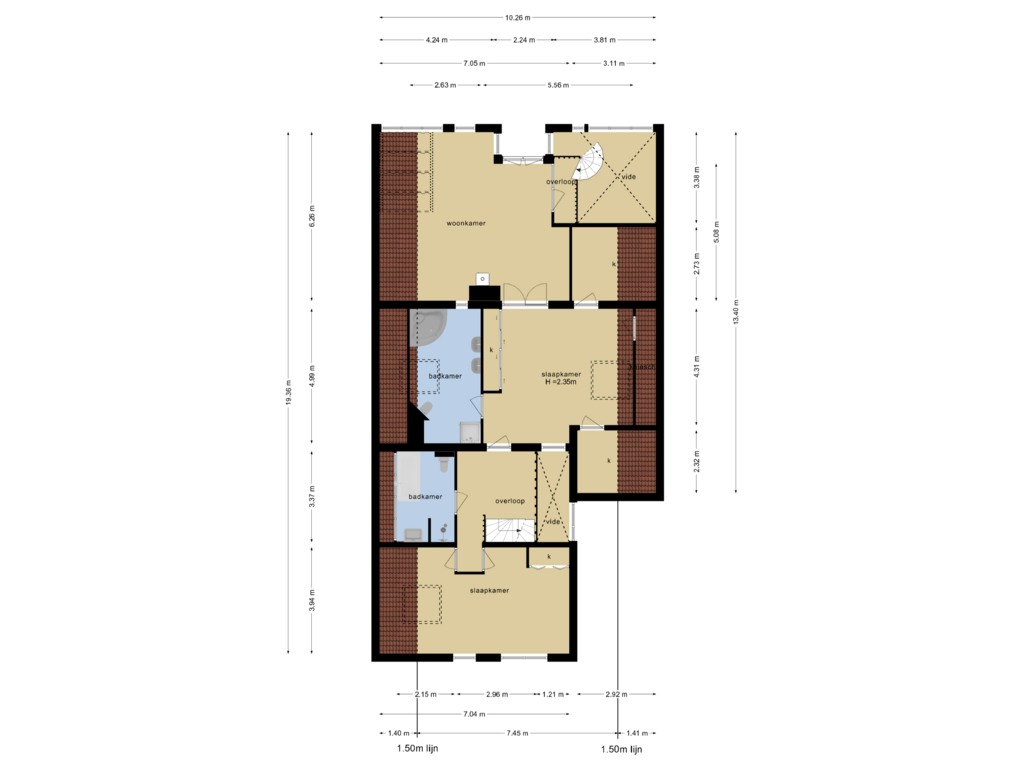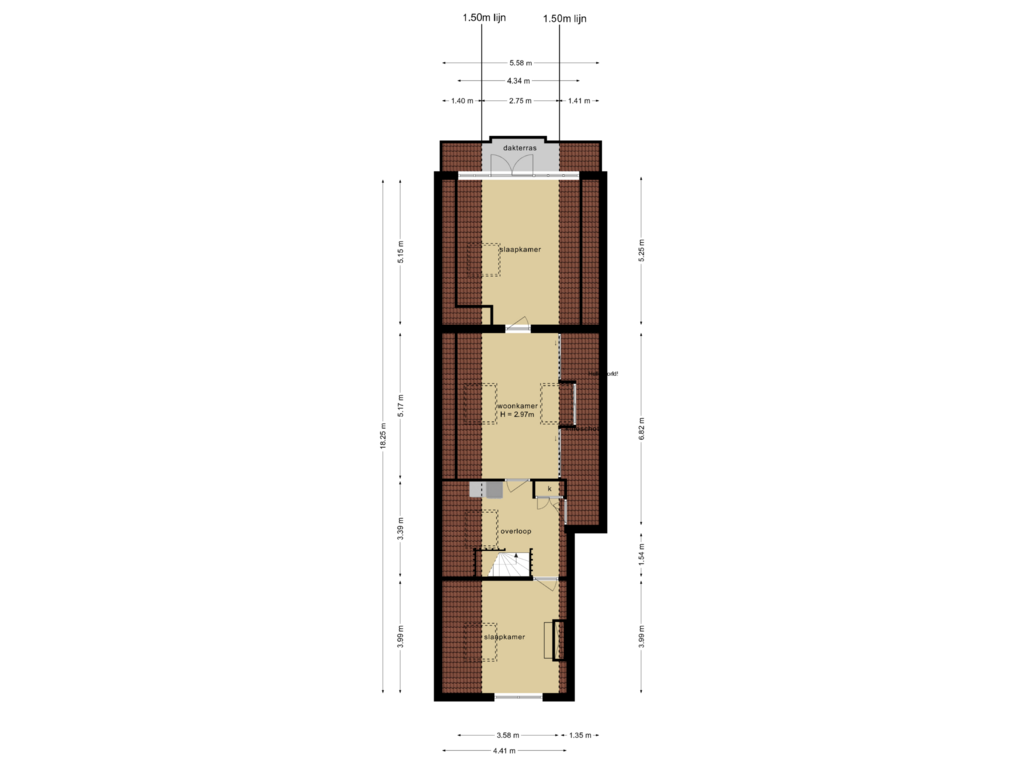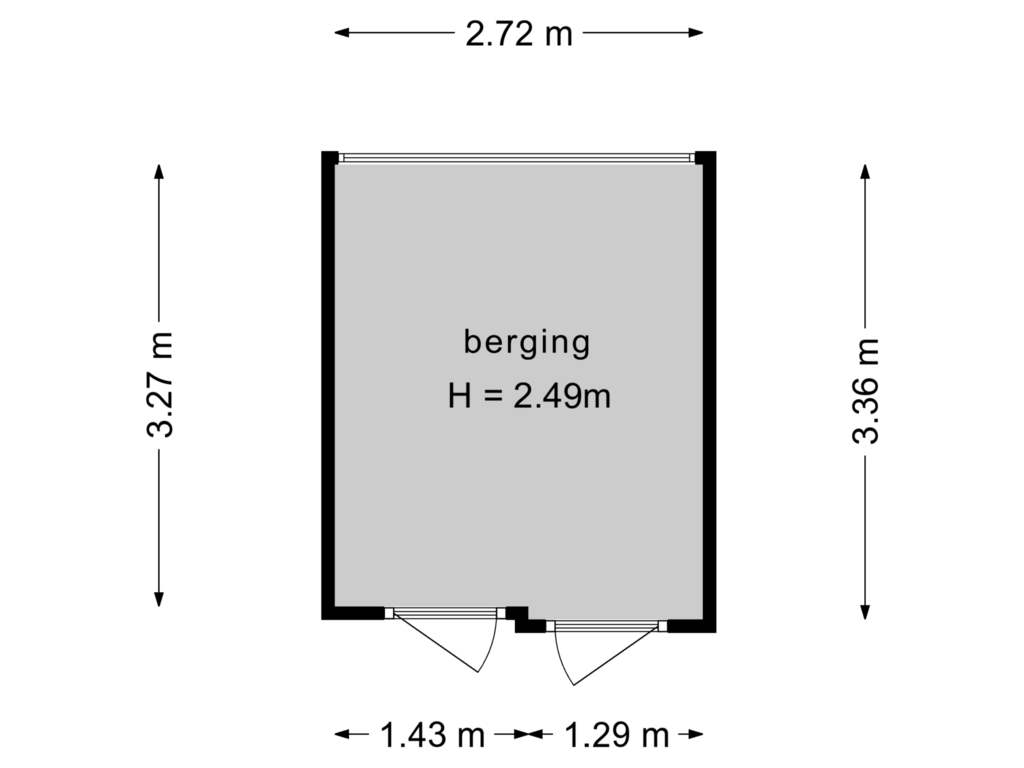This house on funda: https://www.funda.nl/en/detail/koop/uithoorn/huis-rotgans-15/43633129/
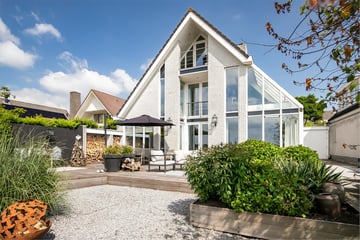
Rotgans 151423 RK UithoornMeerwijk
€ 1,270,000 k.k.
Eye-catcherRuime woon/werkvilla (334m2) met uniek uitzicht
Description
[** English translation below**].
Op een unieke locatie ligt deze prachtige, vrijstaande en zeer ruime villa onder de rook van Amstelveen in het rustige Uithoorn.
Uithoorn gelegen aan de Amstel met een jachthaven en gezellige cafeetjes, is een heerlijke plaats om te wonen, werken en recreëren. Geen parkeerproblematiek, mooie winkels in 2 locale winkelcentra en veel natuurschoon. Sportfaciliteiten: hockey, tennis, voetbal etc. Basis- en middelbare scholen, kinderopvang, een eigen Medisch Centrum en snel openbaar vervoer direct naar Amstelveen/Amsterdam; er is een directe sneltram naar Amsterdam Zuid / WTC. Binnen 15 autominuten bent u in Amstelveen (Stadshart) en 25 autominuten in Amsterdam en 20 autominuten Luchthaven Schiphol. De snelwegen richting Den Haag – Amsterdam – Utrecht liggen op ca. 15 autominuten.
Deze villa, gebouwd in 1993 is in 2004 aanzienlijk verlengd en gemoderniseerd. Hierdoor is een zeer ruime woon-werk villa ontstaan met 8 kamers, twee badkamers, een inpandige garage en aparte stalling voor o.a. motor, oprit met voortuin en een prachtige achtertuin met steiger, grote terrassen en water. Uw uitzicht over het polderlandschap is prachtig; hier kunt u ontspannen na een dag hard werken, kijkend naar de ganzen, reigers en de meerkoeten maar ook de koeien van boer Albert in het weiland.
De indeling is als volgt.
Entree met ruime hal met garderobe en toilet. Aan de voorzijde van het huis bevindt zich een ruim kantoor / werkruimte met aparte entree.
De woonkamer met vrij uitzicht op het water- en weidelandschap is aan de achterzijde gelegen en is voorzien van een merbau parketvloer. In het midden is een tunnel openhaard met aan twee kanten zicht. De woonkamer biedt middels openslaande deuren toegang naar de tuin. De ramen aan de zij- en achterzijde maken dit een lichte en prettige leefruimte met een moderne strakke vormgeving.
De open hoogglans lakkeuken is voorzien van heteluchtoven, combimagnetron, koelkast, vaatwasser, 5 pitskookplaat en afzuigkap. Vanuit de keuken kunt u de geïsoleerde garage bereiken.
Vanuit de woonkamer bereikt u de tuin gelegen op het westen met vrij uitzicht op het water- en weidelandschap. De tuin is voorzien van diverse zeer ruime bankirai terrasvlonders alsmede tegels en sierbeplanting. De vele waterpartijen bieden een unieke gelegenheid om met een bootje of kano heerlijk te dobberen door het prachtige natuurgebied, de ondergaande zon over de weilanden te zien zakken of in de winter een prachtige schaatstocht door de polder te maken.
Eerste verdieping.
Overloop, badkamer voorzien van ligbad, toilet, douche en wastafelmeubel. Ruime slaapkamer aan de voorzijde die voorheen uit twee kamers bestond. In het midden bevindt zich de masterbedroom met twee kleedkamers en bergruimte onder de schuine kap en vaste kasten met schuifdeuren. Luxe 2e badkamer met parketvloer, designwastafelmeubel, echte Jacuzzi, inloopdouche, Philippe Starck toilet en handdoekradiator.
Achterkamer die nu in gebruik is als tv kamer en bibliotheek; deze is voorzien van houtkachel en prachtige raampartij met weids zicht op natuurgebied. Middels een open trap kunt u de woonkamer ook via de achterzijde bereiken.
Tweede verdieping.
Overloop, wasmachineruimte, opstelling van de CV-combi.
Slaapkamer aan de voorzijde gelegen. In het midden een tussenkamer nu in gebruik als werkruimte. Aan de achterzijde een ruime slaapkamer met balkon en uitzicht op het water- en weidelandschap.
Algemeen.
-moderne vrijstaande villa met een woonoppervlakte van ca. 334m2 en inhoud van
ca. 1200 m3 (meetrapport aanwezig);
-totale perceeloppervlakte van ca. 663m2 (eigen grond);
-traditioneel gebouwd in 1993 en in 2004 aanzienlijk verbouwd;
-8 kamers, 2 badkamers en 2 houtkachels/haarden;
-inpandige garage en aparte stalling voor o.a. motor en een oprit voor 2-3 auto’s;
-uitstekend geïsoleerd en goed onderhouden;
-bijzonder geschikt voor werken aan huis;
-oprit met voortuin en een prachtige achtertuin met steiger, grote terrassen en water;
-unieke locatie met prachtig uitzicht over de polder: aan het water- en natuurgebied
grenzend met vrij uitzicht;
-oplevering in overleg.
[**English translation:**]
In a unique location is this beautiful, detached and very spacious villa under the smoke of Amstelveen in the quiet Uithoorn.
Uithoorn located on the Amstel with a marina and cozy cafes, is a wonderful place to live, work and recreate. No parking problems, beautiful shops in 2 local shopping centers and lots of natural beauty. Sports facilities: hockey, tennis, football etc. Primary and secondary schools, childcare, its own Medical Center and fast public transport directly to Amstelveen/Amsterdam. There is a direct express tram to Amsterdam Zuid / WTC. Within 15 minutes by car you are in Amstelveen (Stadshart) and 25 minutes by car in Amsterdam and 20 minutes by car from Schiphol Airport. The highways towards The Hague – Amsterdam – Utrecht are about 15 minutes by car.
Built in 1993, this villa was significantly extended and modernised in 2004. This has created a very spacious living-work villa with 8 rooms, two bathrooms, an indoor garage and separate storage room for motorcycle, driveway with front garden and a beautiful backyard with jetty, large terraces and water. Your view over the polder landscape is beautiful; here you can relax after a hard day's work, watching the geese, herons and the coots but also the cows of farmer Albert in the meadow.
The layout is as follows.
Entrance with spacious hall with cloakroom and toilet. At the front of the house there is a spacious office / workspace with separate entrance.
The living room with unobstructed views of the water and meadow landscape is located at the rear and has a merbau parquet floor. In the middle is a tunnel fireplace with a view on two sides. The living room offers access to the garden through patio doors. The windows on the side and rear make this a bright and pleasant living space with a modern sleek design.
The open high gloss lacquer kitchen is equipped with convection oven, combi microwave, fridge, dishwasher, 5 burner hob and extractor hood. From the kitchen you can reach the insulated garage.
From the living room you reach the garden facing west with unobstructed views of the water and meadow landscape. The garden is equipped with several very spacious bankirai terrace decks as well as tiles and ornamental plantings. The many water features offer a unique opportunity to float through the beautiful nature reserve by boat or canoe, watch the setting sun sink over the meadows or to make a beautiful ice skating tour through the polder in winter.
First floor.
Landing, bathroom with bath, toilet, shower and washbasin. Spacious bedroom at the front that previously consisted of two rooms. In the middle is the master bedroom with two changing rooms and storage space under the sloping hood and fitted wardrobes with sliding doors. Luxury 2nd bathroom with parquet flooring, designer washbasin, real Jacuzzi, walk-in shower, Philippe Starck toilet and towel radiator.
Back room that is now used as a TV room and library; it has a wood stove and beautiful windows with a wide view of nature reserve. Through an open staircase you can also reach the living room through the rear.
Second floor.
Landing, washing machine room, arrangement of the central heating combi.
Bedroom located at the front. In the middle an intermediate room now in use as a workspace. At the rear a spacious bedroom with balcony and views of the water and meadow landscape.
General.
-Modern detached villa with a living area of approx 334m2 and capacity of
Approx 1200 m3 (measurement report available);
-Total plot area of approx 663m2 (own land);
-Traditionally built in 1993 and significantly renovated in 2004;
-8 rooms, 2 bathrooms and 2 wood burning stoves/fireplaces;
-Indoor garage and separate storage room for motorcycle and a driveway for 2-3 cars, among other things;
-Excellently insulated and well maintained;
-Particularly suitable for working at home;
-Driveway with front garden and a beautiful backyard with jetty, large terraces and water;
-Unique location with beautiful views over the polder: on the water- and nature reserve
Bordering with unobstructed views;
-Delivery in consultation.
Features
Transfer of ownership
- Asking price
- € 1,270,000 kosten koper
- Asking price per m²
- € 3,802
- Listed since
- Status
- Available
- Acceptance
- Available in consultation
Construction
- Kind of house
- Villa, detached residential property
- Building type
- Resale property
- Year of construction
- 1993
- Type of roof
- Gable roof covered with roof tiles
Surface areas and volume
- Areas
- Living area
- 334 m²
- Other space inside the building
- 17 m²
- Exterior space attached to the building
- 5 m²
- External storage space
- 9 m²
- Plot size
- 663 m²
- Volume in cubic meters
- 1,204 m³
Layout
- Number of rooms
- 8 rooms (6 bedrooms)
- Number of bath rooms
- 2 bathrooms and 1 separate toilet
- Bathroom facilities
- 2 showers, bath, 2 toilets, sink, double sink, and jacuzzi
- Number of stories
- 3 stories
- Facilities
- Skylight, mechanical ventilation, flue, and TV via cable
Energy
- Energy label
- Insulation
- Completely insulated
- Heating
- CH boiler
- Hot water
- CH boiler
- CH boiler
- Nefit (2021, in ownership)
Cadastral data
- UITHOORN C 4240
- Cadastral map
- Area
- 663 m²
- Ownership situation
- Full ownership
Exterior space
- Location
- Alongside a quiet road, alongside waterfront, in residential district, rural and unobstructed view
- Garden
- Surrounded by garden
- Balcony/roof terrace
- Balcony present
Storage space
- Shed / storage
- Attached wooden storage
Garage
- Type of garage
- Built-in
- Capacity
- 1 car
- Facilities
- Electricity
- Insulation
- Insulated walls and floor insulation
Parking
- Type of parking facilities
- Parking on private property and public parking
Photos 57
Floorplans 4
© 2001-2025 funda

























































