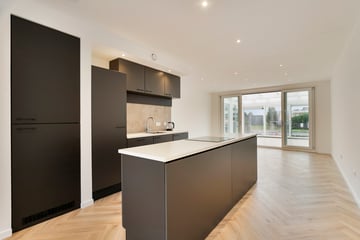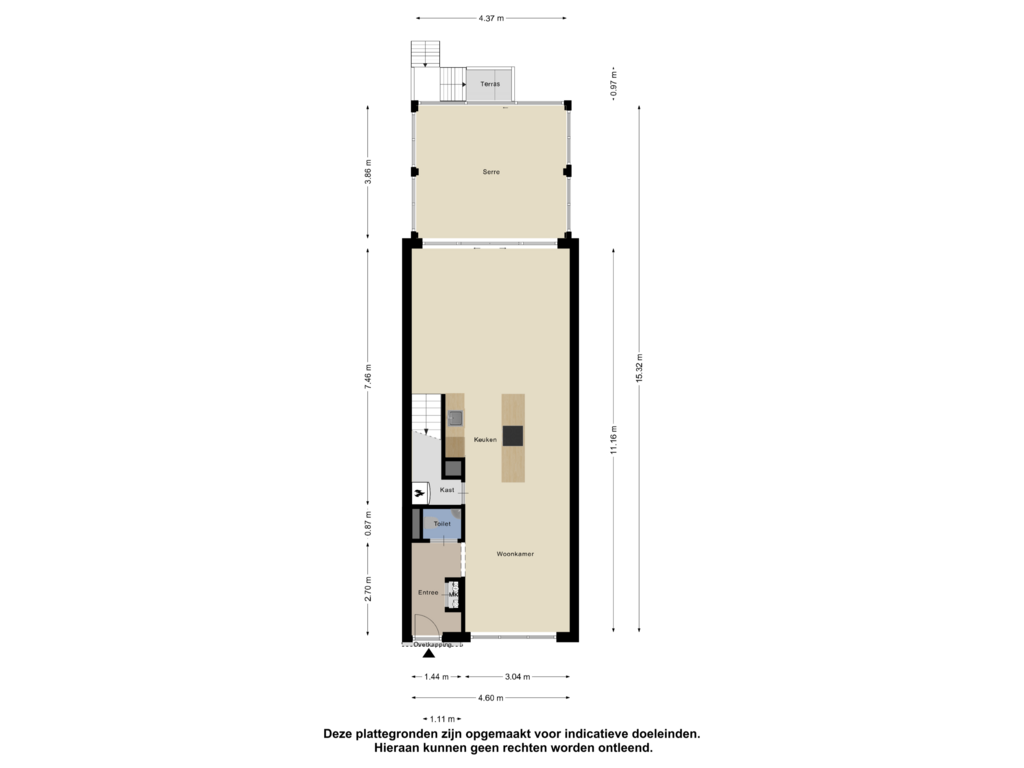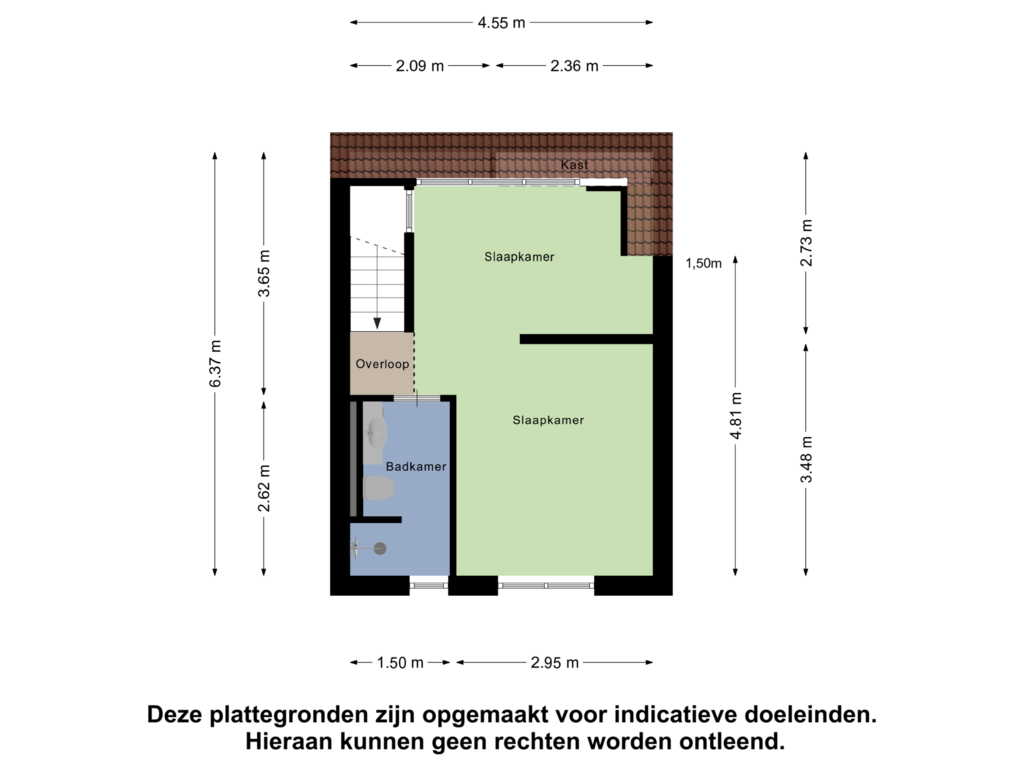This house on funda: https://www.funda.nl/en/detail/koop/uithoorn/huis-thamerweg-4/43702722/

Thamerweg 41422 XH UithoornBedrijventerrein
€ 540,000 k.k.
Description
This surprising terraced house at Thamerweg 4 in Uithoorn combines modern living comfort with elegant finishing touches. Completely rebuilt, this home offers a comfortable and move-in-ready living environment. The property features two bedrooms, a bright living room with a sleek, modern kitchen, and a bathroom. With an extension at the rear, it boasts an abundance of space and light. This house offers a variety of possibilities.
Neighborhood: Thamerweg 4 is conveniently located in Uithoorn, within close proximity to the lively town center, where you'll find a wide range of shops, dining options, and amenities. For families, schools and sports clubs are within biking distance, and public transportation is easily accessible, with bus connections to nearby villages and cities. Thanks to nearby highways, you can reach cities such as Amsterdam and Amstelveen in a short time. Supermarkets and other facilities are also nearby, providing a complete and comfortable living environment in an accessible area.
Entrance: At the street side, you enter the house via a spacious hallway, located behind a front garden that, with a bit of care, can be transformed into a welcoming entrance. This hallway serves as a central point in the home; from here, you can access the bright living room and the kitchen, while the toilet is also immediately accessible. The entrance offers a first impression of the home’s fresh and modern look.
Living Room: Upon entering the living room, the abundance of natural light streaming in through large windows at the front and rear immediately catches your eye. This bright space offers plenty of options for creating a comfortable seating area and a generous dining area. The rear extension not only increases the space but also maximizes the light, creating an open and inviting atmosphere. This is a place to relax, enjoy, and decorate according to your wishes. A high-quality herringbone floor gives the room a luxurious feel.
Kitchen: The kitchen, centrally located and adjoining the living room, forms the heart of the home. Equipped with a stylish, elongated countertop and a practical cooking island, the kitchen has everything you need for a modern cooking experience. You’ll find high-end built-in appliances here, such as an induction hob, a built-in oven, a refrigerator, and a dishwasher. There is also plenty of storage space. The matte black finish gives the kitchen a premium look.
First Floor: The stairs in the living room lead you to the first floor, where two bedrooms and the bathroom are located. This floor is quietly situated, providing a cozy ambiance for optimal peace and privacy.
Bedrooms: The two spacious bedrooms offer flexibility for both sleeping and work spaces. Thanks to large windows, natural light floods the rooms, giving them a fresh and open feel. Here, you can easily create a space for relaxation or work, fully tailored to your personal needs.
Bathroom: The bathroom is generous in size and fully tiled. This space includes a walk-in shower, a wall-mounted toilet, and a sink with storage. While the bathroom is move-in-ready, it also provides options for modernization to suit your taste. Comfort and ease of use are central here.
Outdoor Space: The backyard offers a peaceful outdoor area with various possibilities. This open garden can be arranged as desired—perfect for enjoying the sun and fresh air. Here, you can create a space for relaxation, gardening, or simply enjoying your own outdoor space in a quiet setting.
Details:
- Surprising terraced house, fully renovated
- Spacious living room with extension and plenty of daylight
- Modern kitchen with cooking island and built-in appliances
- Two bedrooms on the first floor
- Move-in-ready bathroom with walk-in shower
- Quiet and accessible location near the center, schools, and public transport
- Close to supermarkets, sports clubs, and highways
- Open backyard (to be landscaped) with great potential
- 7 solar panels
- Fully insulated
- A+++ energy label
- Free parking
In short, an ideal and practical family home in a favorable location. Come and experience for yourself the comfort and possibilities this property has to offer!
Viewings can be requested by email or phone.
This information has been carefully compiled; however, GratisVerhuizen Real Estate cannot be held liable for its accuracy, nor can any rights be derived from the stated data. It is expressly noted that this information does not constitute an offer or a quote.
Features
Transfer of ownership
- Asking price
- € 540,000 kosten koper
- Asking price per m²
- € 5,625
- Listed since
- Status
- Available
- Acceptance
- Available in consultation
Construction
- Kind of house
- Single-family home, row house
- Building type
- Resale property
- Year of construction
- 2023
- Type of roof
- Gable roof covered with roof tiles
Surface areas and volume
- Areas
- Living area
- 96 m²
- Exterior space attached to the building
- 2 m²
- Plot size
- 176 m²
- Volume in cubic meters
- 339 m³
Layout
- Number of rooms
- 4 rooms (2 bedrooms)
- Number of bath rooms
- 1 bathroom
- Bathroom facilities
- Shower, toilet, and washstand
- Number of stories
- 2 stories
- Facilities
- Mechanical ventilation and passive ventilation system
Energy
- Energy label
- Insulation
- Double glazing and completely insulated
- Heating
- Complete floor heating and heat pump
- Hot water
- Electrical boiler
Cadastral data
- UITHOORN B 7493
- Cadastral map
- Area
- 176 m²
- Ownership situation
- Full ownership
Exterior space
- Location
- In residential district
- Garden
- Back garden and front garden
- Back garden
- 100 m² (17.57 metre deep and 5.69 metre wide)
- Garden location
- Located at the northwest
Parking
- Type of parking facilities
- Public parking
Photos 41
Floorplans 2
© 2001-2024 funda










































