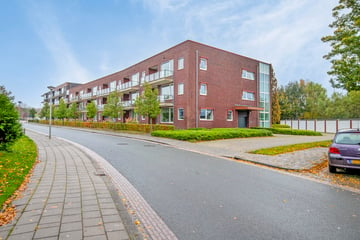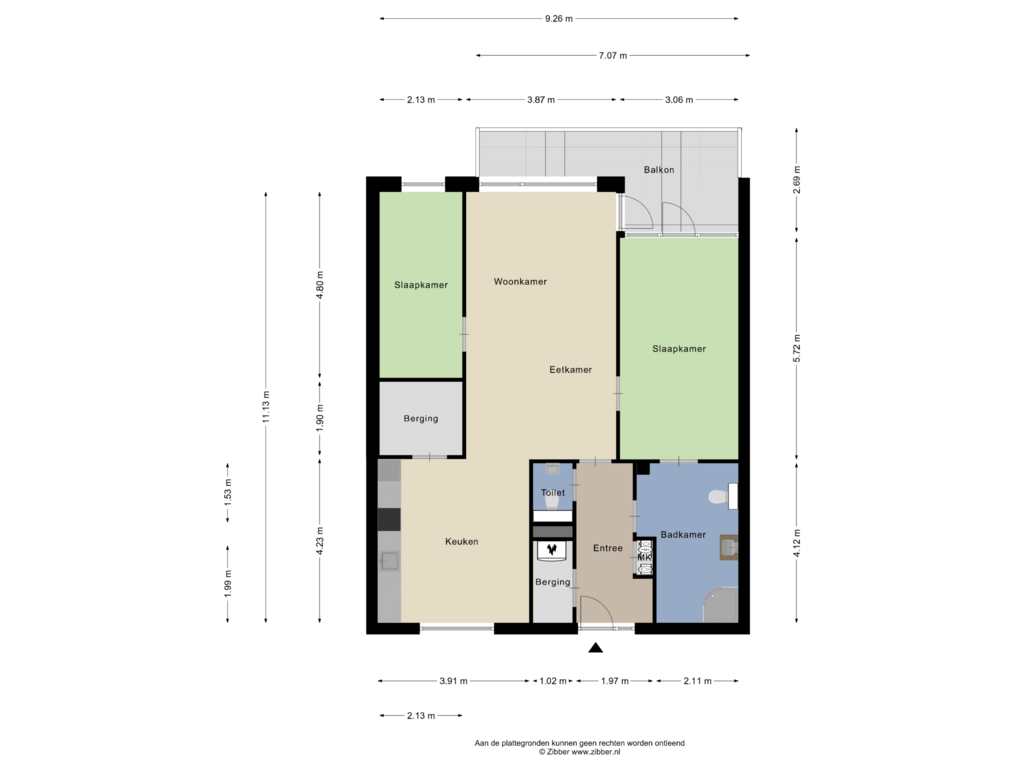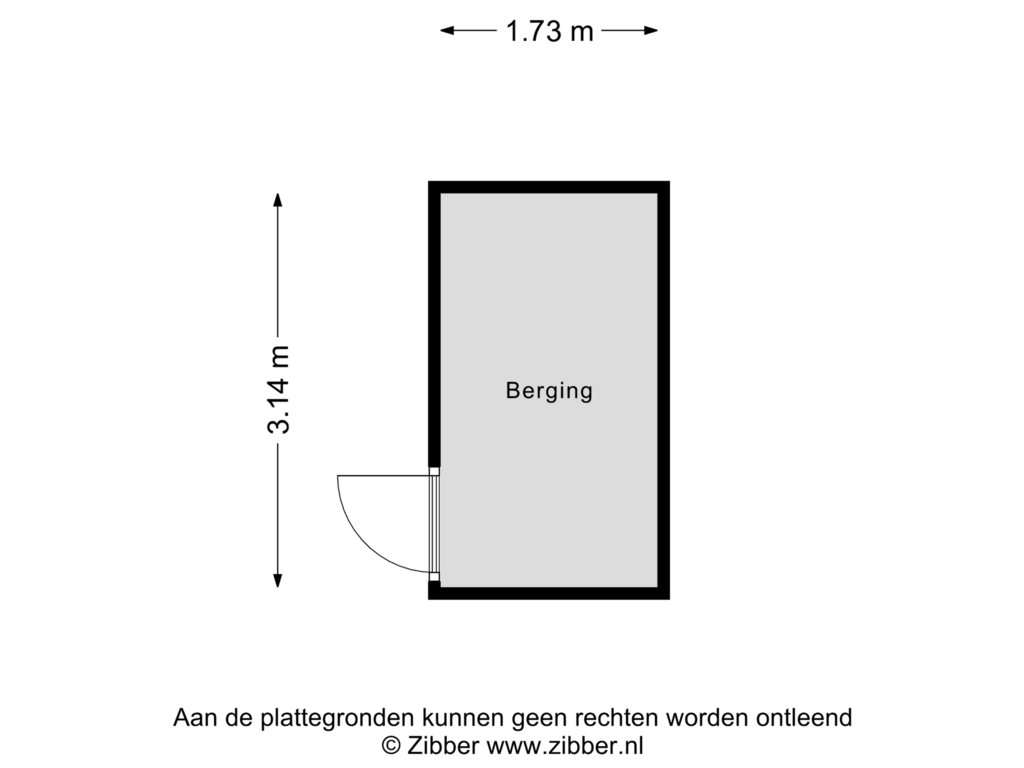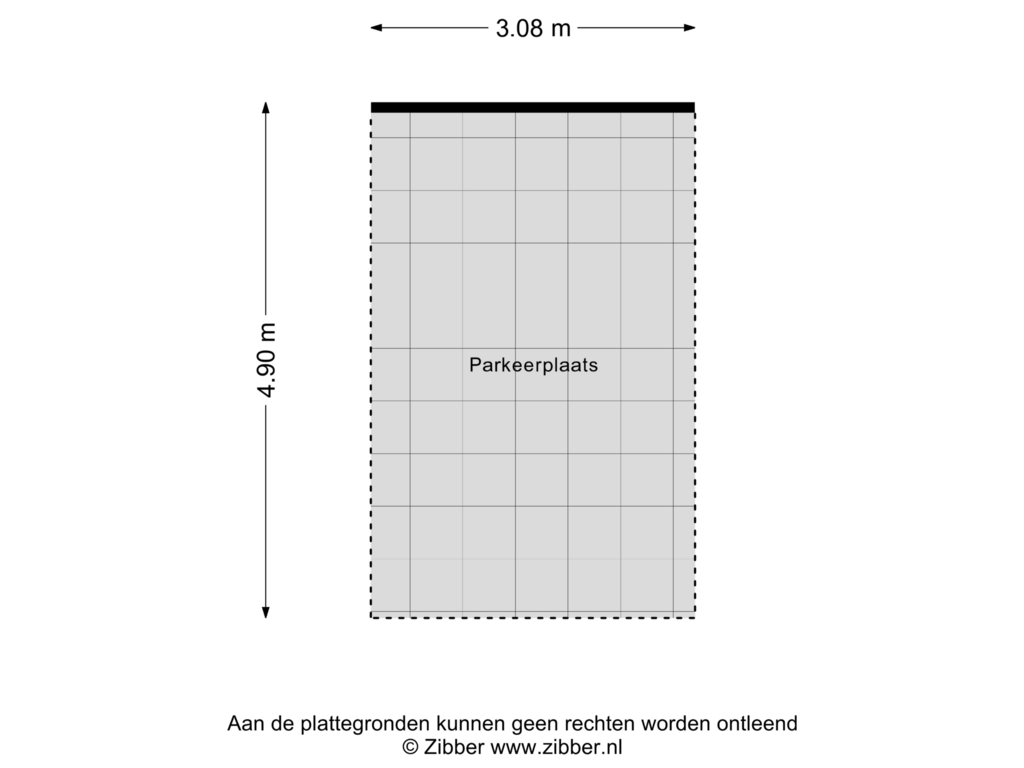
Eye-catcherFraai uitzicht en levensloopbestendig.
Description
Ruime 3 kamer appartement met fraai uitzicht over het dorp!
Dit ruime appartement met twee slaapkamers is gelegen op de derde verdieping van het luxe complex "Havenzicht".
Naast een ruime badkamer is er tevens een ruim balkon met fraai uitzicht.
Een eigen parkeerplaats in de kelder onder het complex en tevens een fietsenberging.
In het complex is een recreatieruimte om samen met medebewoners samen te komen. Ook is het mogelijk deze ruimte te reserveren als u in groter gezelschap bent.
Uw bezoek kan eventueel gebruik maken van een logeerkamer tegen een kleine vergoeding.
Het complex ligt centraal in het dorp op loopafstand van winkels, horeca, huisarts en apotheek.
Indeling:
Centrale hal met trappenhuis en lift.
Toegang tot het appartement op de derde verdieping met hal, meterkast en toilet.
Woonkamer met balkon aan de voorzijde, half open keuken en toegang tot twee slaapkamers waarvan één tevens toegang biedt tot de royale badkamer met douche, wastafel en toilet.
Overige informatie:
- Energielabel A;
- Lift in het complex;
- Parkeerplaats inpandig;
- Fietsen berging inpandig;
- VVE bijdrage € 215,29
Features
Transfer of ownership
- Asking price
- € 275,000 kosten koper
- Asking price per m²
- € 2,778
- Service charges
- € 215 per month
- Listed since
- Status
- Sold under reservation
- Acceptance
- Available in consultation
Construction
- Type apartment
- Apartment with shared street entrance (apartment)
- Building type
- Resale property
- Year of construction
- 2011
- Accessibility
- Accessible for the elderly
Surface areas and volume
- Areas
- Living area
- 99 m²
- Exterior space attached to the building
- 13 m²
- External storage space
- 20 m²
- Volume in cubic meters
- 327 m³
Layout
- Number of rooms
- 3 rooms (2 bedrooms)
- Number of bath rooms
- 1 separate toilet
- Number of stories
- 1 story
- Located at
- 3rd floor
- Facilities
- Elevator and mechanical ventilation
Energy
- Energy label
- Insulation
- Completely insulated
- Heating
- CH boiler
- Hot water
- CH boiler
- CH boiler
- Gas-fired combination boiler, in ownership
Cadastral data
- UITHUIZEN E 3924
- Cadastral map
- Ownership situation
- Full ownership
Exterior space
- Balcony/roof terrace
- Balcony present
Storage space
- Shed / storage
- Built-in
Garage
- Type of garage
- Underground parking
VVE (Owners Association) checklist
- Registration with KvK
- Yes
- Annual meeting
- Yes
- Periodic contribution
- Yes
- Reserve fund present
- Yes
- Maintenance plan
- Yes
- Building insurance
- Yes
Photos 39
Floorplans 3
© 2001-2024 funda









































