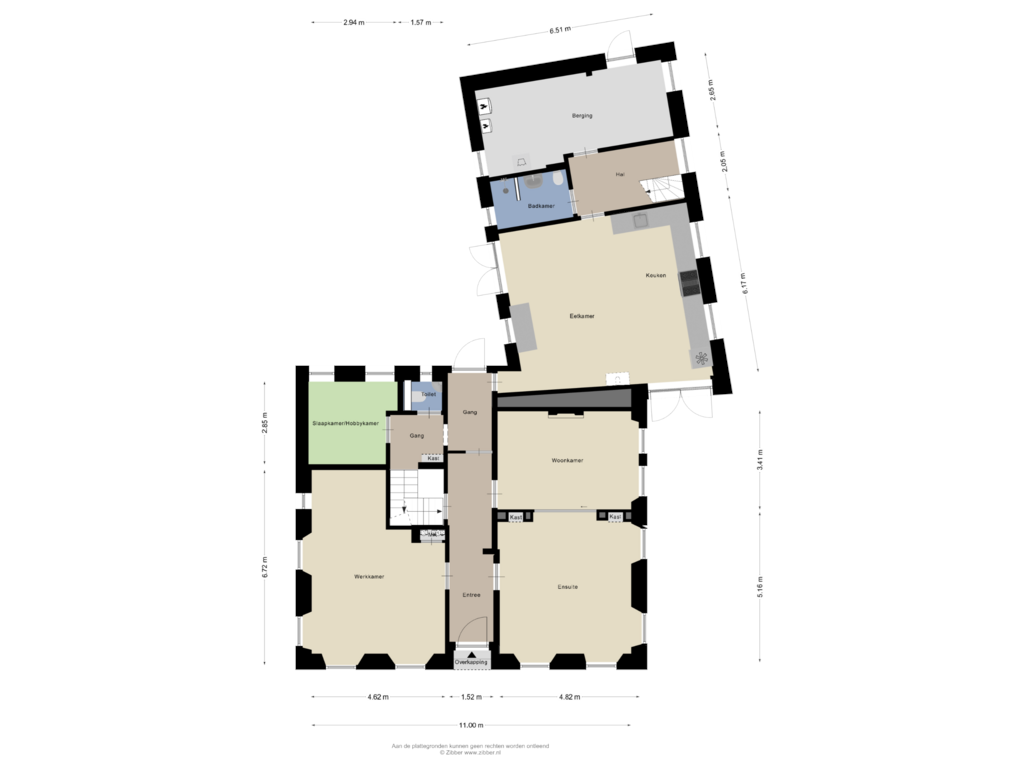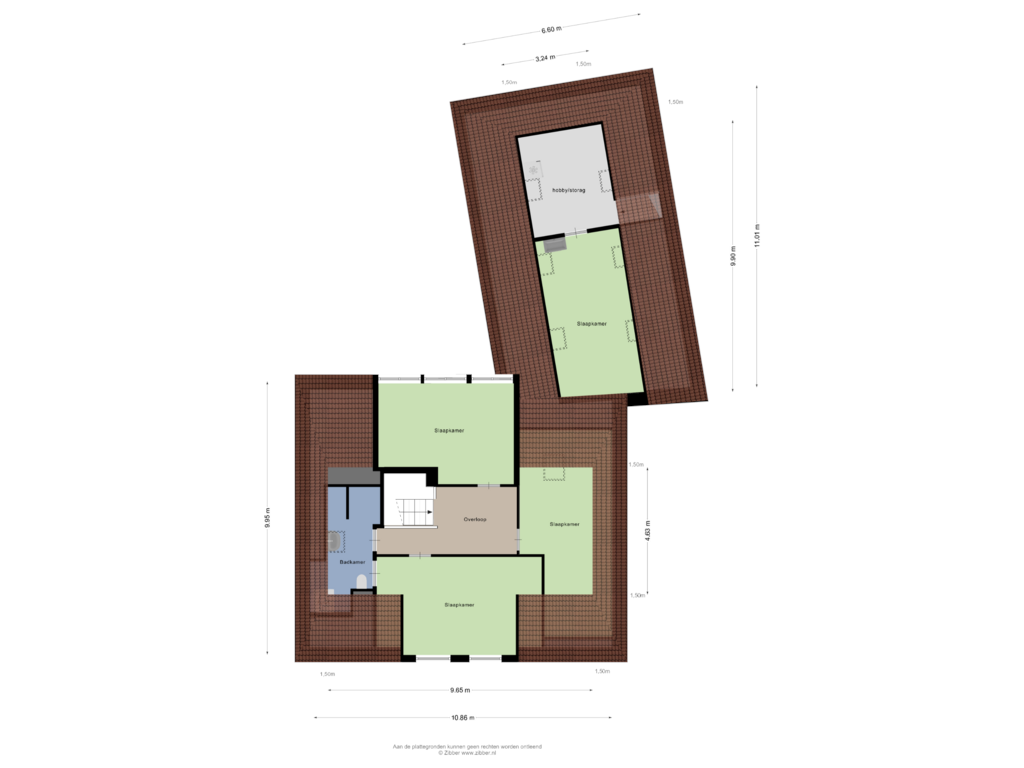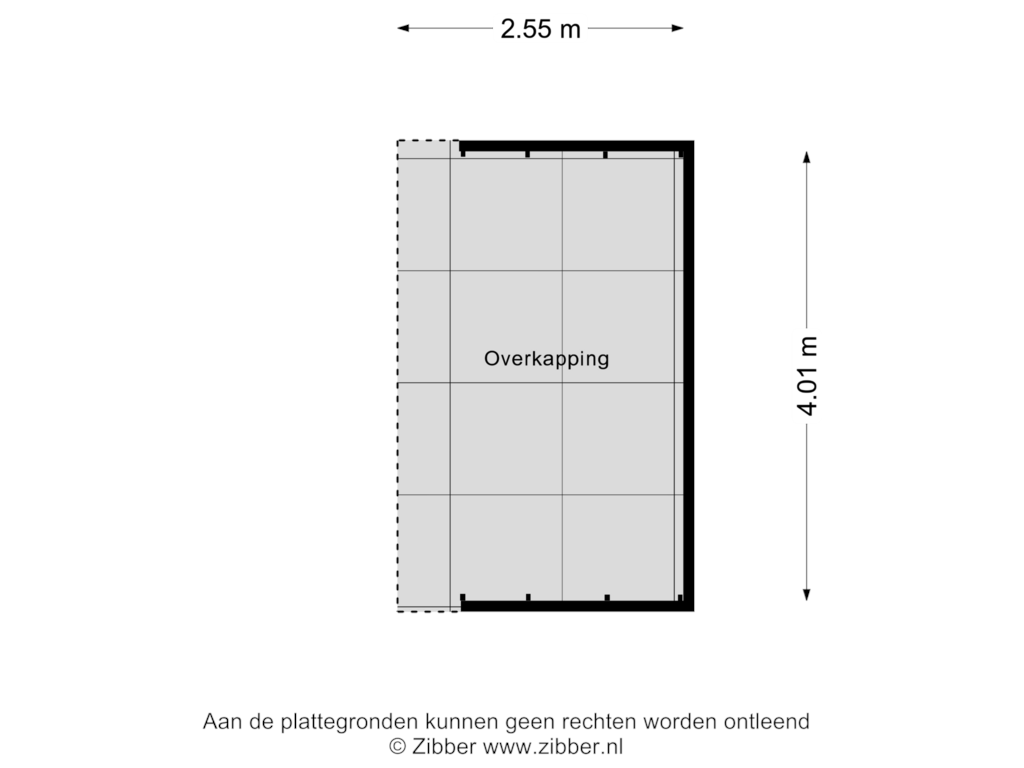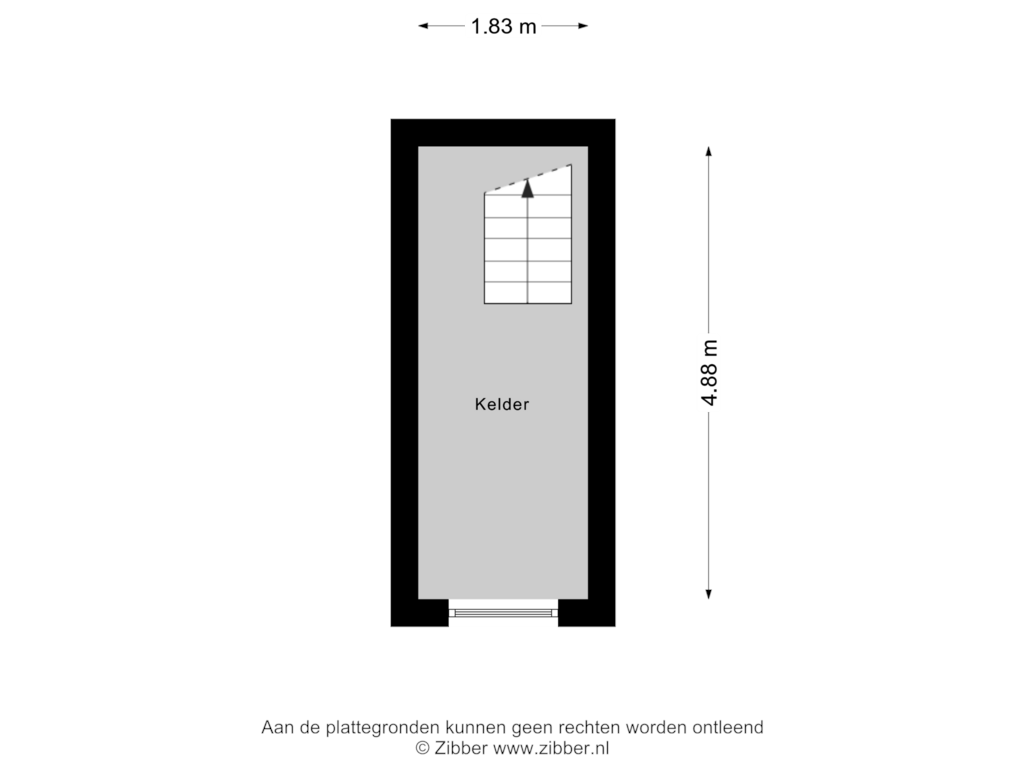This house on funda: https://www.funda.nl/en/detail/koop/uithuizen/huis-leeuwstraat-19/43593072/
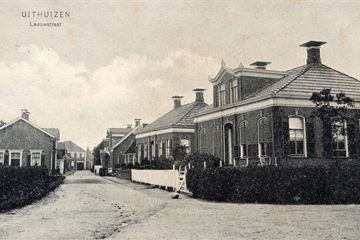
Eye-catcherKarakteristiek en royaal wonen met hedendaags comfort!
Description
Karakteristiek en royaal wonen met hedendaags comfort!
Dit ruime herenhuis is gebouwd in 1880 en in 2021 zeer zorgvuldig verbouwd tot een comfortabele woning met energielabel A+, terwijl de karakteristieke elementen bewaard zijn gebleven.
Het geheel is volledig geïsoleerd en voorzien van 12 PV panelen. De begane grond is voorzien van vloerverwarming wat zorgt voor een aangename warmte.
De fraaie gang geeft toegang tot een kamer en suite met hoge ramen, karakteristieke schouw en suite deuren. De pelletkachel in deze ruimte is een aanvullende verwarming voor een gezellige warmte.
Aan de andere kant van de gang eveneens een ruime kamer. Vanuit de gang toegang tot de kelder, toilet, trapopgang en slaapkamer aan de achterzijde van de woning.
De woonkeuken is ook bereikbaar vanuit de gang en kent openslaande deuren naar de achtertuin en toegang tot de bijkeuken met achter entree.
Tijdens de verbouwing is de keuken gerealiseerd met hergebruikte vloerdelen, waardoor het karakter en charme hier terugkomt.
In de bijkeuken een trapopgang naar de verdieping boven de keuken. Vanuit de bijkeuken ook toegang tot badkamer met douche, wastafel en toilet.
De verdieping boven de keuken omvat een royale overloop met pantry en ruime slaapkamer.
Aangezien deze verdieping met onderliggende badkamer een eigen toegang heeft is deze ook uitermate geschikt als B en B, praktijk aan huis of als zelfstandige woonruimte voor een inwonende ouder of kind.
De verdieping boven het woonhuis met overloop kent tevens drie ruime slaapkamers en een badkamer met douche, toilet en wastafel.
Het perceel van 717 m2 is een passend formaat voor deze woning met een zonnige en besloten achtertuin.
Uithuizen is een kerndorp met een goed voorzieningenniveau.
Tevens heeft Uithuizen een treinstation, verbinding Groningen - Eemshaven.
Stad Groningen op 20 autominuten en op 30 treinminuten.
Features
Transfer of ownership
- Asking price
- € 495,000 kosten koper
- Asking price per m²
- € 1,926
- Listed since
- Status
- Sold under reservation
- Acceptance
- Available in consultation
Construction
- Kind of house
- Mansion, detached residential property
- Building type
- Resale property
- Year of construction
- 1880
- Type of roof
- Combination roof covered with roof tiles
Surface areas and volume
- Areas
- Living area
- 257 m²
- Other space inside the building
- 27 m²
- Exterior space attached to the building
- 1 m²
- Plot size
- 717 m²
- Volume in cubic meters
- 1,051 m³
Layout
- Number of rooms
- 8 rooms (6 bedrooms)
- Number of bath rooms
- 2 bathrooms and 2 separate toilets
- Bathroom facilities
- 2 showers, 2 toilets, and 2 sinks
- Number of stories
- 2 stories
Energy
- Energy label
- Insulation
- Completely insulated
- Heating
- CH boiler, pellet burner, partial floor heating and heat pump
- Hot water
- CH boiler
- CH boiler
- Intergas (2021, in ownership)
Cadastral data
- UITHUIZEN E 3767
- Cadastral map
- Area
- 717 m²
- Ownership situation
- Full ownership
Exterior space
- Location
- In centre
- Garden
- Surrounded by garden
Storage space
- Shed / storage
- Detached wooden storage
Parking
- Type of parking facilities
- Public parking
Photos 66
Floorplans 4
© 2001-2024 funda


































































