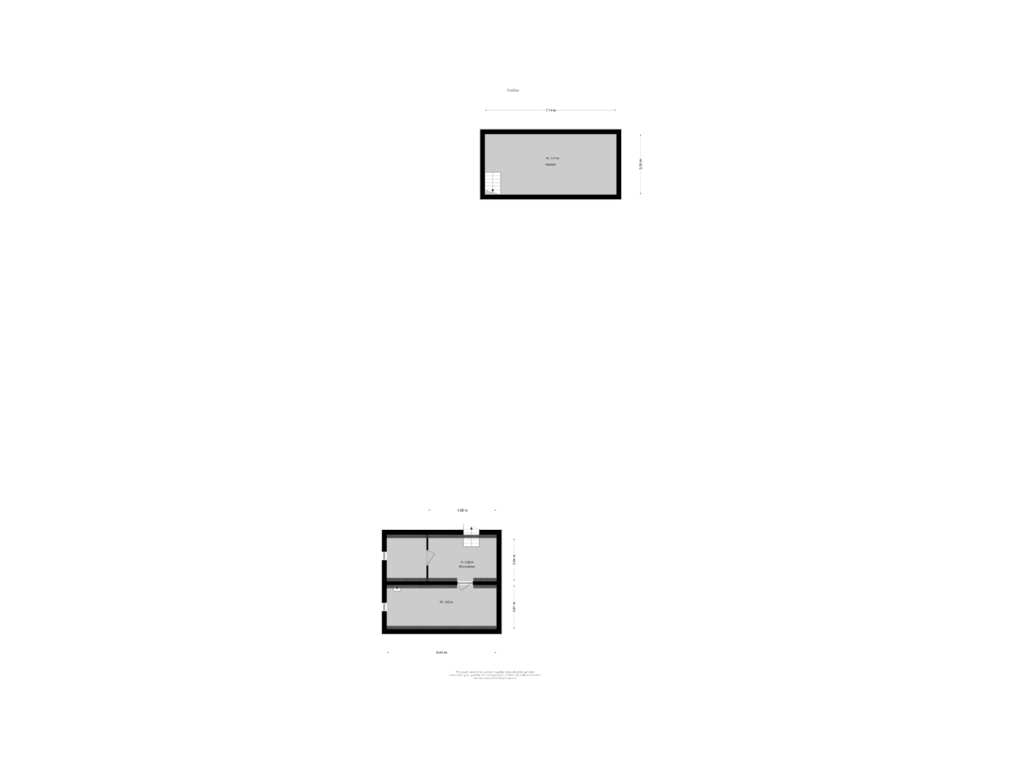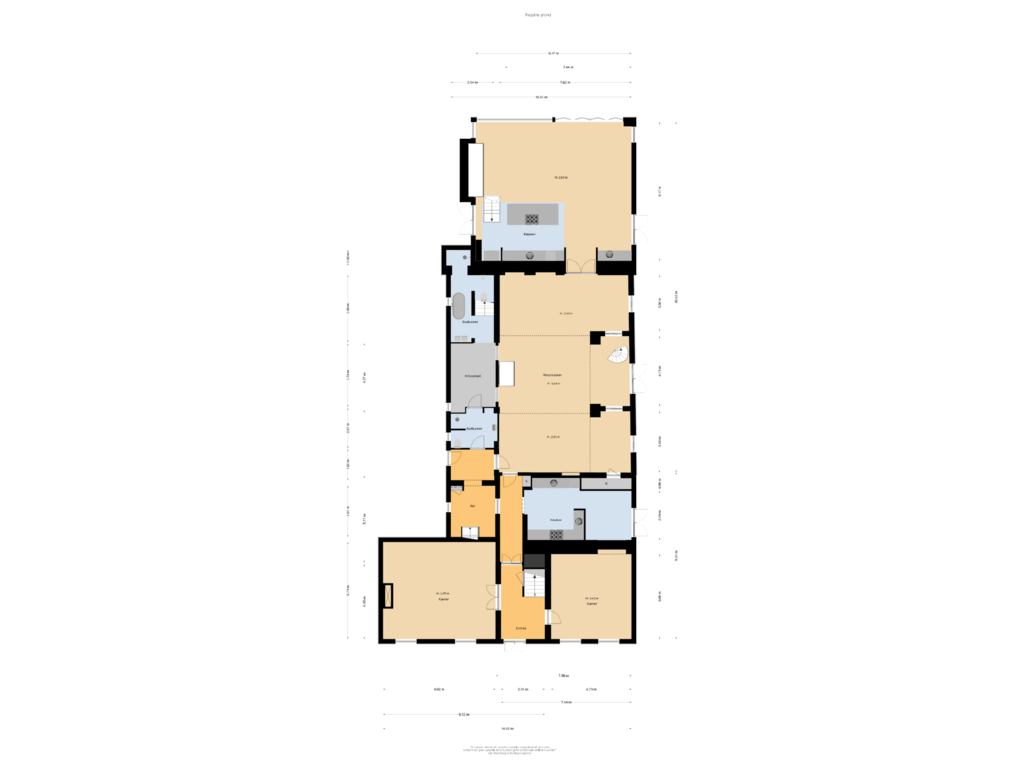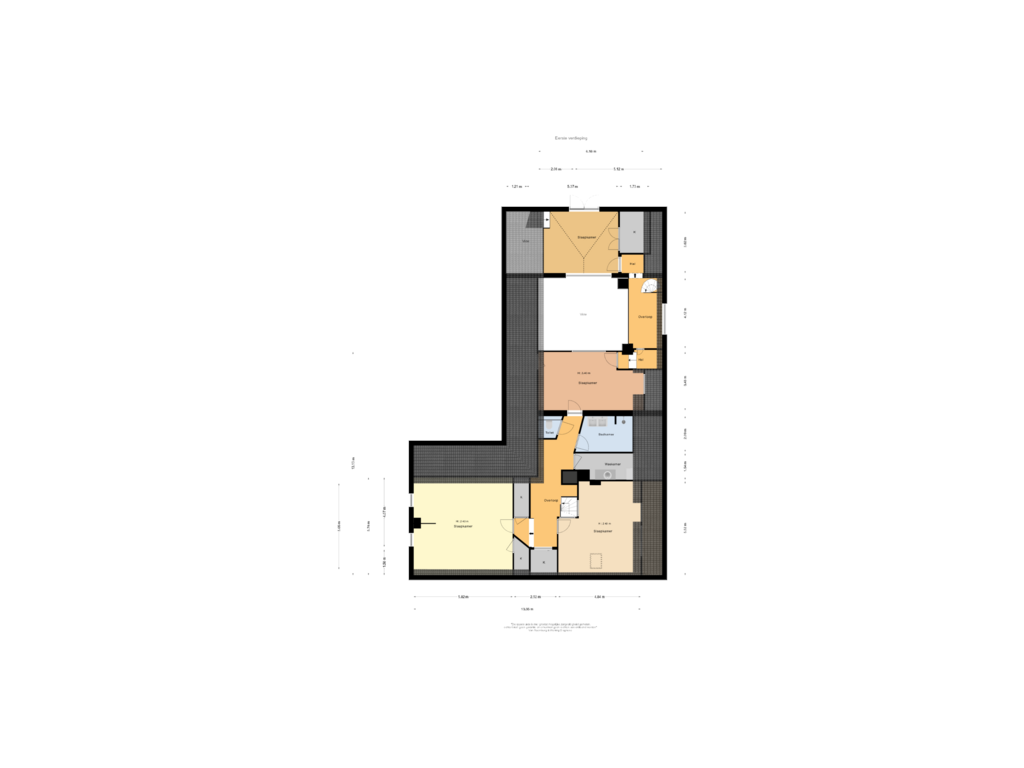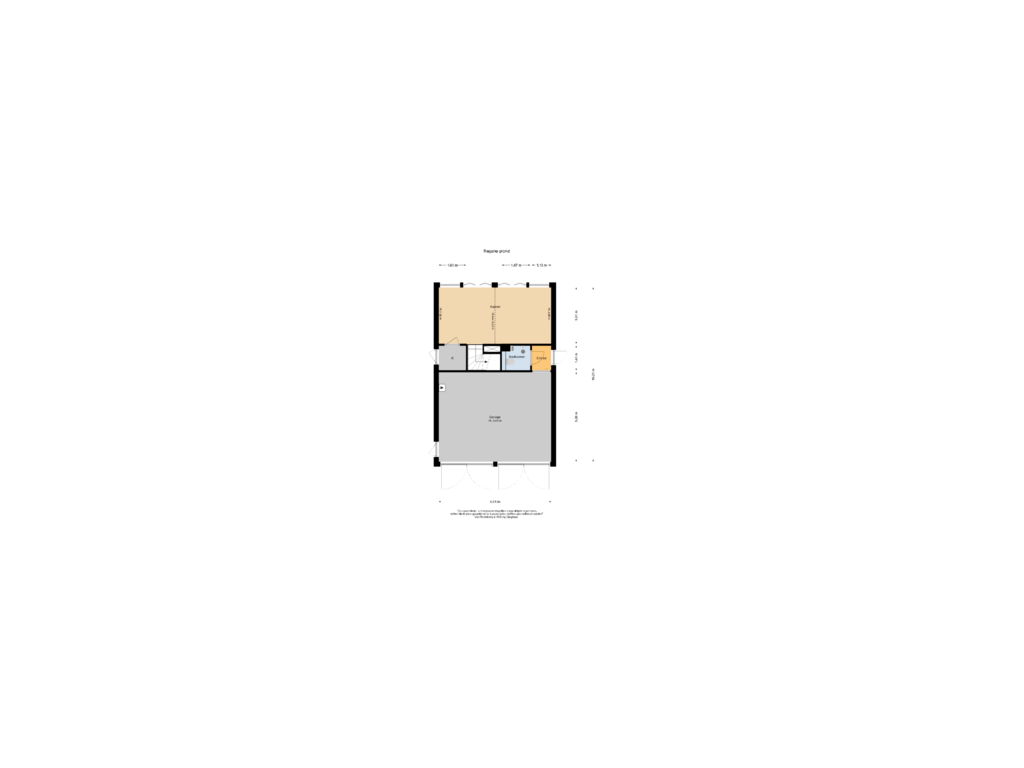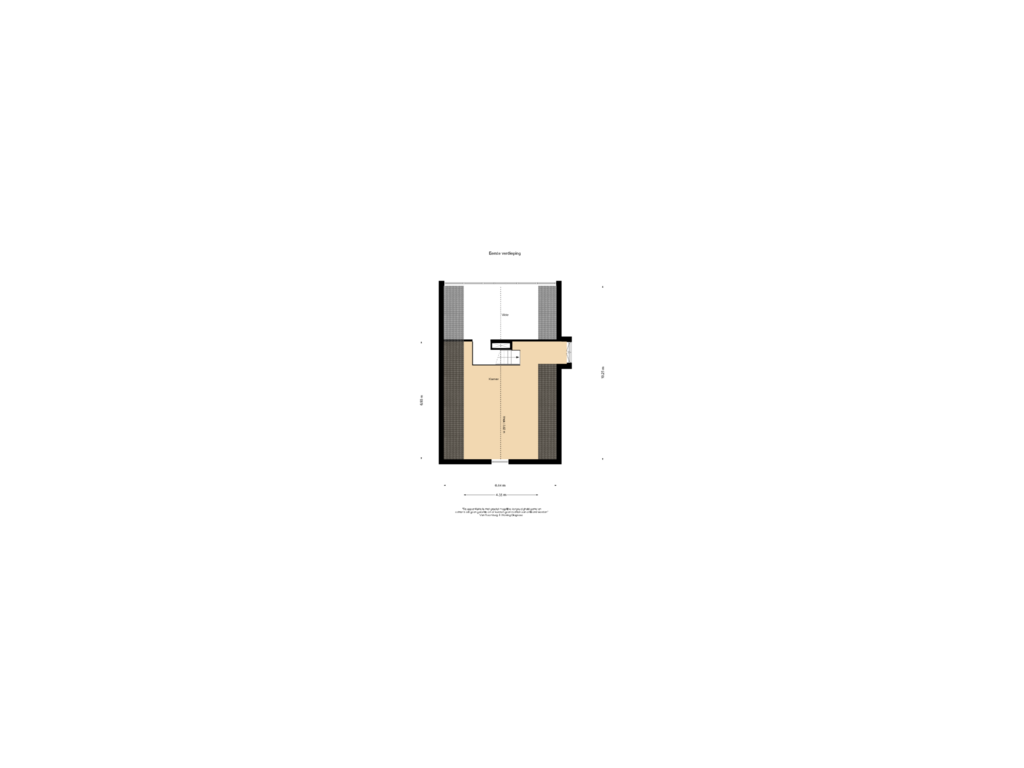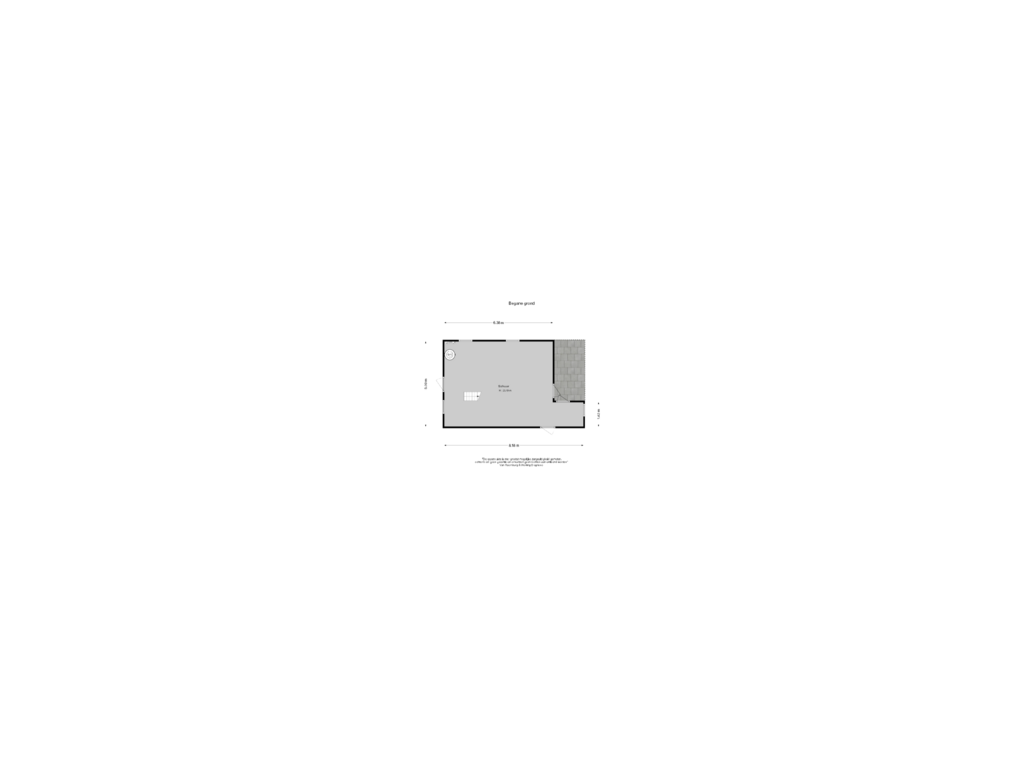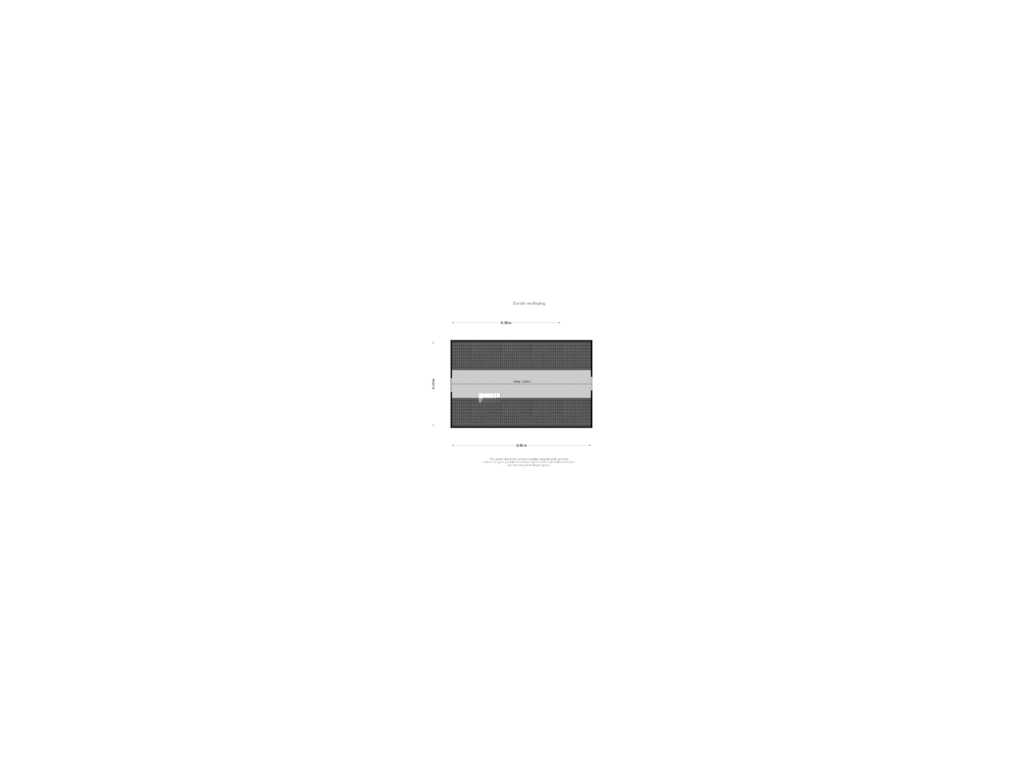This house on funda: https://www.funda.nl/en/detail/koop/uitwijk/huis-heulstraat-5/42300823/
Heulstraat 54288 JS UitwijkBuitengebied Uitwijk
€ 2,250,000 k.k.
Eye-catcherDe Heulhoeve; een exclusief ensemble van huis, kantoor en parktuin.
Description
Hofstede De Heulhoeve; een uniek landgoed met een sfeervolle woonboerderij, een volledig geoutilleerd kantoor/gastenverblijf en een werkelijk adembenemende parktuin.
Wandelen langs de vijvers en lanen in je eigen park en even bijkomen met een kopje koffie bij de imposante schouw in de woonkeuken. Wonen in hofstede De Heulhoeve betekent genieten van de ultieme vrijheid die dit schitterende landgoed biedt. Het leven stroomt hier binnen en buiten. U deelt dit landgoed met een diversiteit aan vogels, zoals de fazant en de Vlaamse gaai. Daarnaast bezoeken hazen en soms ook reeën de meer dan royale parktuin. De monumentale hoeve, stammend uit 1750, functioneerde tot midden jaren 60 nog als boerderij. Toen kocht de heer Homburg, een Amsterdamse antiquair, De Heulhoeve. Hij verbouwde het pand met allerlei antieke elementen, zoals beelden, houtsnijwerk en deuren uit Frankrijk en Spanje, tot woonboerderij. Het unieke, robuuste karakter dat de antiquair creëerde, ademt nog altijd door de hofstede. De sfeer van het goede leven is tot in elke vezel voelbaar in de bijzondere living waar de hoge schouw en zichtbare gebinten voor gezelligheid zorgen. In de woonkeuken scheppen de grote raampartijen met roedeverdeling en het balkenplafond geborgenheid. Hier tafelt u urenlang met familie en vrienden om vervolgens een laatste drankje te nuttigen bij de imposante schouw. En wat dacht u van een afsluitende wandeling in uw eigen parktuin. Tuinarchitect Arend Jan van der Horst borduurde voort op het terrasontwerp van Mien Ruys en ontwierp een verrassend park met meerdere waterpartijen waaronder een grote, natuurlijke vijver met een steiger. Hier geniet u samen van de opkomende of ondergaande zon.
Luxe, eikenhouten bijgebouw met kantoor/gastenverblijf
Ultieme vrijheid, wonen en werken. Op dit landgoed met familiehuis en luxe, eikenhouten bijgebouw met kantoor/gastenverblijf komt het allemaal samen. De imposante glazen pui van het kantoor met zicht op de tuin zorgt voor inspiratie. De twee gashaarden, badkamer en de verdieping maken het kantoor ook geschikt als gastenverblijf. Kortom, hier verwezenlijkt u al uw dromen en maakt u fijne herinneringen.
Landelijk met snelle ontsluiting
Uitwijk is landelijk en gunstig gelegen in het gebied tussen de A2-A15-A27-A59. In een goed kwartier bent u in Gorinchem en Utrecht ligt op drie kwartier rijden.
Download het magazine met meer foto's, video, uitgebreide beschrijving, plattegronden en maatvoering.
Features
Transfer of ownership
- Asking price
- € 2,250,000 kosten koper
- Asking price per m²
- € 4,237
- Original asking price
- € 2,450,000 kosten koper
- Listed since
- Status
- Available
- Acceptance
- Available in consultation
Construction
- Kind of house
- Converted farmhouse, detached residential property
- Building type
- Resale property
- Year of construction
- 1750
- Specific
- Double occupancy possible and listed building (national monument)
- Type of roof
- Combination roof covered with cane
Surface areas and volume
- Areas
- Living area
- 531 m²
- Other space inside the building
- 56 m²
- External storage space
- 113 m²
- Plot size
- 24,320 m²
- Volume in cubic meters
- 1,362 m³
Layout
- Number of rooms
- 8 rooms (4 bedrooms)
- Number of bath rooms
- 3 bathrooms and 1 separate toilet
- Bathroom facilities
- Shower, 2 toilets, sink, bidet, 2 double sinks, 2 walk-in showers, and bath
- Number of stories
- 2 stories and a basement
- Facilities
- Air conditioning, alarm installation, optical fibre, and solar panels
Energy
- Energy label
- Insulation
- Completely insulated
- Heating
- CH boiler, gas heaters, partial floor heating, heat recovery unit and heat pump
- Hot water
- CH boiler
- CH boiler
- Nefit (gas-fired combination boiler from 2018, in ownership)
Cadastral data
- WOUDRICHEM G 1043
- Cadastral map
- Area
- 2,000 m²
- Ownership situation
- Full ownership
- WOUDRICHEM G 1085
- Cadastral map
- Area
- 2,420 m²
- Ownership situation
- Full ownership
- WOUDRICHEM G 562
- Cadastral map
- Area
- 4,900 m²
- Ownership situation
- Full ownership
- WOUDRICHEM G 1175
- Cadastral map
- Area
- 15,000 m² (part of parcel)
- Ownership situation
- Full ownership
Exterior space
- Garden
- Surrounded by garden
Storage space
- Shed / storage
- Detached wooden storage
Garage
- Type of garage
- Parking place and detached wooden garage
- Capacity
- 3 cars
Parking
- Type of parking facilities
- Parking on private property
Photos 76
Floorplans 7
© 2001-2024 funda












































































