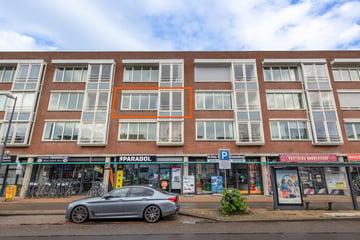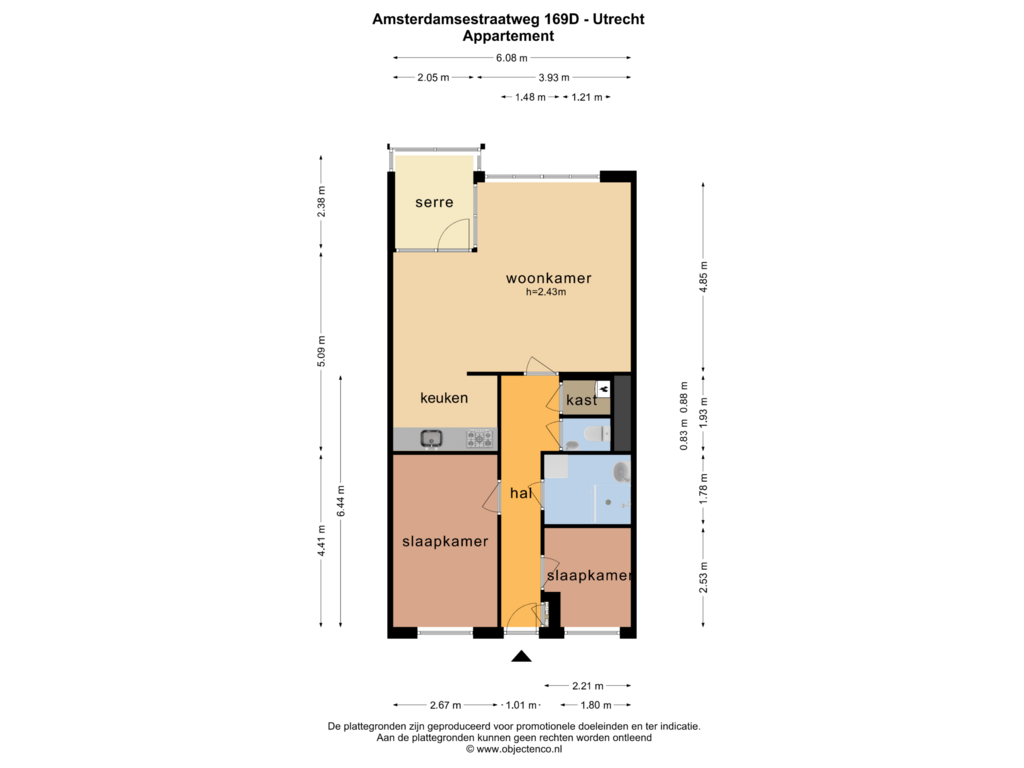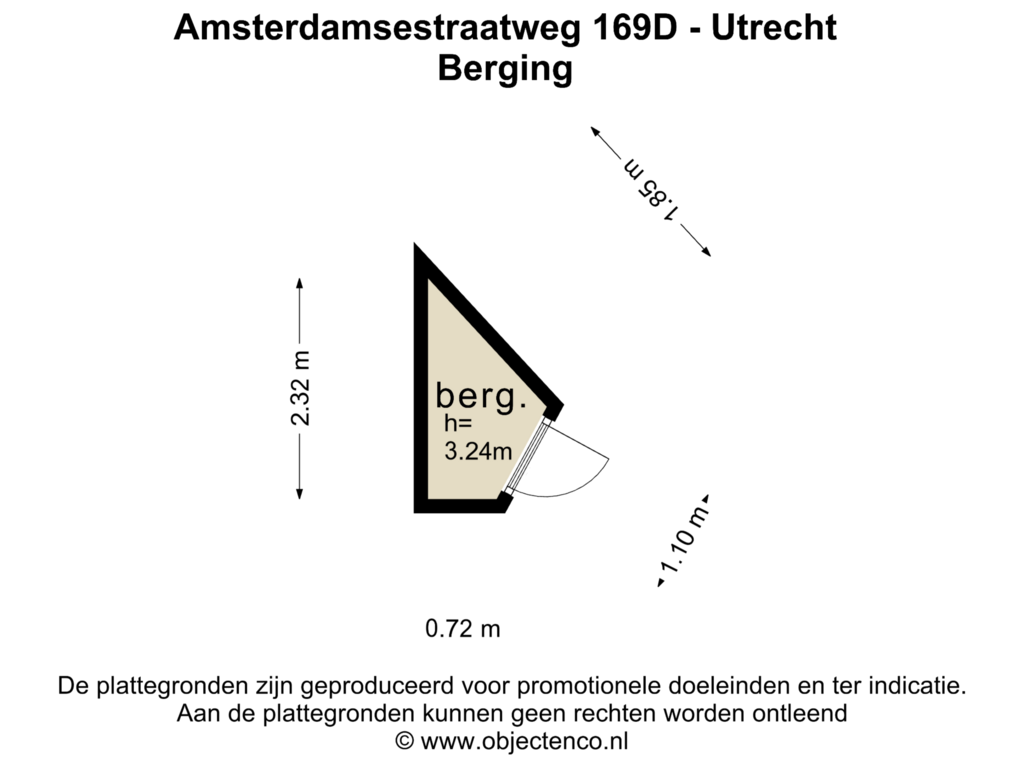
Amsterdamsestraatweg 169-D3551 CA Utrecht2e Daalsebuurt en omgeving
Sold under reservation
€ 349,000 k.k.
Description
A bright 3-room apartment with loggia and storage in the 2nd Daalsebuurt within walking distance of Utrecht center.
A wonderful place to live; near the city center, easily accessible and a variety of nice stores and restaurants within walking distance. In short, this house has it!
V A spacious and bright 3-room apartment with loggia and storage in the 2nd Daalsebuurt.
V Accessible by elevator
V Spacious green courtyard, only accessible to residents
V Excellent location, stores, restaurants and public transport within walking distance, roads easily accessible
V Active association
V Energy label A (until 2034), HR++ glass to the front
V Delivery in consultation, quickly
This apartment is located on the lively Amsterdamsestraatweg. For a walk or run you can easily go within the canal. The shopping area is within walking distance with a variety of specialty stores, including restaurant Gys, supermarkets and cozy restaurants. The Amsterdamsestraatweg is almost at the end of a wonderful transformation and there are plans to lower the maximum speed in the street to 30 km/h, making the living environment even more pleasant.
With all amenities within walking distance, including stores, restaurants, Utrecht Central train station and bus stops, this apartment offers ultimate convenience. The A12 and A2 motorways are also easily accessible, allowing you to quickly connect to the rest of the city and beyond.
LAYOUT
The complex is entered through a closed entrance with mailboxes and a doorbell panel. From here you have access to the stairwell, the elevator and the storerooms. The communal courtyard garden is also accessible from here. This is a lovely place to be on summer days.
Behind the front door is a long hallway with meter cupboard and access to all rooms. Both bedrooms are quietly located at the rear. The simple bathroom has a shower, sink with mirror and shelf. In the bathroom also the connection for the washing machine. There is a separate toilet room with toilet and sink. There is also a room with mechanical ventilation and central heating connection. The spacious and bright living room is located on the side of the Amsterdamsestraatweg and through the large windows has a pleasant and natural light. On hot days you can enjoy the loggia; outside and still inside. The open kitchen is equipped with a 4-burner gas hob with extractor hood. Finally, the entire house has laminate flooring.
In the storage room on the first floor is enough space for bicycles and things you need less often. Think for example suitcases or seasonal items.
In short, with some love you can make this apartment your very own place. Will this become your home? Make an appointment with your (NVM) broker or request a viewing via Funda.
Features
Transfer of ownership
- Asking price
- € 349,000 kosten koper
- Asking price per m²
- € 4,986
- Listed since
- Status
- Sold under reservation
- Acceptance
- Available in consultation
- VVE (Owners Association) contribution
- € 195.86 per month
Construction
- Type apartment
- Galleried apartment (apartment)
- Building type
- Resale property
- Year of construction
- 1995
- Specific
- Partly furnished with carpets and curtains
- Type of roof
- Flat roof covered with asphalt roofing
- Quality marks
- Energie Prestatie Advies
Surface areas and volume
- Areas
- Living area
- 70 m²
- External storage space
- 2 m²
- Volume in cubic meters
- 214 m³
Layout
- Number of rooms
- 3 rooms (2 bedrooms)
- Number of bath rooms
- 1 bathroom and 1 separate toilet
- Bathroom facilities
- Shower and sink
- Number of stories
- 1 story
- Located at
- 2nd floor
- Facilities
- Passive ventilation system and rolldown shutters
Energy
- Energy label
- Insulation
- Double glazing and energy efficient window
- Heating
- CH boiler
- Hot water
- CH boiler
- CH boiler
- Gas-fired combination boiler from 2021, in ownership
Cadastral data
- LAUWERECHT B 5667
- Cadastral map
- Ownership situation
- Municipal long-term lease
- Fees
- Bought off for eternity
Exterior space
- Location
- In residential district
Storage space
- Shed / storage
- Storage box
- Facilities
- Electricity
Parking
- Type of parking facilities
- Paid parking, public parking and resident's parking permits
VVE (Owners Association) checklist
- Registration with KvK
- Yes
- Annual meeting
- Yes
- Periodic contribution
- Yes (€ 195.86 per month)
- Reserve fund present
- Yes
- Maintenance plan
- Yes
- Building insurance
- Yes
Photos 45
Floorplans 2
© 2001-2025 funda














































