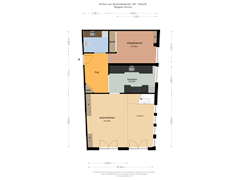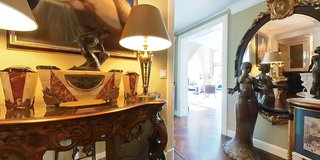Arthur van Schendelstraat 1403511 MG UtrechtHooch Boulandt
- 133 m²
- 2
€ 990,000 k.k.
Eye-catcherEen appartement met allure, zo vind je er geen tweede van!
Description
UTRECHT, ARTHUR VAN SCHENDELSTRAAT 140
Peaceful, green, and comfortable living in the center of Utrecht? It’s possible!
In the popular neighborhood "Hooch Boulandt," on the edge of the Catharijnesingel, you will find this well-maintained, luxurious, charming, and characteristic 3-room apartment (maisonette) in the monumental building "Engelenschild." Situated on the ground floor, it comes with a south-facing side garden and storage in the basement. There is also the option to purchase 2 parking spaces in the underground parking garage opposite the building. The apartment was completely renovated in 2014/2015 and has an energy label A.
Engelenschild is the former main building of the hospital complex, which was still in use until 1988. This stately main building is characterized by high ceilings and a beautifully authentic façade. From 1990, the building was transformed into a high-quality apartment complex, where many apartments, including this one, retained their high ceilings. The complex is surrounded by a (private) park-like garden with various benches where you can enjoy the view.
Location:
Within walking distance, you will find several public transport options (train station or bus stop) and Utrecht’s oldest shopping street, the Twijnstraat, offering various specialty stores, as well as supermarkets for daily groceries. You are close to the Catharijnesingel, an ideal spot for a walk in Zocherpark or along Utrecht’s canals. Here you ‘ll find plenty of restaurants, museums, and charming shops. The Springhavertheater, Mariaplaats with its cozy terraces, and the historic Domplein with eateries are just around the corner.
There is ample public parking near the house, and the highways (A2, A12, A27, and A28) are easily accessible. But if you prefer not to use the car, that’s no problem either. You can reach Utrecht Central Station (train, bus, and tram) within a 5-minute walk, and the Vaartse Rijn station is just 3 minutes away.
General Information:
- Cadastral Municipality: Catharijne, Section D, Number 8460 A-46 (apartment)
- Cadastral Municipality: Catharijne, Section D, Number 8607, A-245 (parking space)
Living Area:
Living space 133m², external storage 13.4m² (basement storage).
Apartment volume 643m³.
Measured according to industry-wide measurement instructions based on BBMI/Nen 2580.
Layout:
Enclosed communal entrance with video intercom, entrance hall with mailboxes, central elegant hall with elevator and staircase.
Ground floor:
Spacious hall with coat closet providing access to various rooms, luxurious toilet with custom-made cabinet wall, sink, and washing machine connection, bedroom or office on the ground floor with beautiful custom-made cabinets, luxurious semi-open kitchen with built-in appliances, large living-dining room with custom-made cabinets. The French doors (2x) open to the south-facing terrace. The high ornamental ceilings in the living room give a luxurious feel, and the large windows offer a view of the beautifully landscaped garden of the complex.
Mezzanine:
A beautiful staircase leads to the first floor. The mezzanine is currently used as a second sitting/TV area. Through the archway and the custom-made walk-in closet, you enter the spacious master bedroom with a beautiful view of the front garden and the canal. Adjacent is the marble-finished bathroom with a bathtub, walk-in shower, toilet, and vanity unit.
Terrace:
The French doors from the living room lead to the private terrace, where you can enjoy the sun. The decorative fence is in the same style as the apartment complex.
Storage:
In the basement of the complex, there is a spacious storage room equipped with electricity. The staircase with a bicycle ramp next to the communal entrance makes the storage ideal for parking bicycles.
Delivery Date: in consultation 2025
ASKING PRICE: €990.000, -- costs for the buyer.
A unique apartment, unlike any other!
Parking Spaces:
There is an opportunity to purchase 1 (private) parking space in the parking garage opposite the building for €50.000,-- costs for the buyer. The service costs are €30,83 per parking space.
Special Features:
- It is a municipal monument from 1890 and was transformed into a high-quality apartment complex in 1990.
- The apartment is on leasehold land, but the leasehold fee (canon) has been perpetually bought off (conditions from 1989), so there are no additional payments to the municipality of Utrecht.
- Completely renovated and reconfigured in 2014/2015.
- Energy label A.
- Very active and healthy Homeowners' Association (VVE), service costs €437.97 per month.
- The apartment is fully equipped with insulating glass.
- Electricity was completely renewed in 2014.
- Heating and hot water are supplied via district heating.
- Mechanical ventilation unit (2015).
- Modern luxury handmade kitchen with built-in appliances, including a dishwasher, refrigerator drawer, 3-drawer freezer, electric stove, extractor hood, wine fridge, and granite countertop.
- The bedroom, kitchen, and living room (front) have custom-made wooden blinds.
- The windows in the upstairs bedroom are fitted with wooden shutters.
- The ground floor features a solid oak parquet floor laid in a herringbone pattern with a border.
- The decorative fence for the terrace is in the same style as the decorative fence of the complex.
- The apartment is fully furnished.
For further information or to schedule a viewing, please contact:
Ing. Jo Rijksen Makelaardij o.g. b.v., Hessenweg 151,
3731 JG De Bilt, member NVM.
Phone number: 030-2204262
Email:
Features
Transfer of ownership
- Asking price
- € 990,000 kosten koper
- Asking price per m²
- € 7,444
- Service charges
- € 438 per month
- Listed since
- Status
- Available
- Acceptance
- Available in consultation
Construction
- Type apartment
- Maisonnette (apartment)
- Building type
- Resale property
- Year of construction
- 1990
- Specific
- Listed building (national monument)
- Type of roof
- Combination roof
Surface areas and volume
- Areas
- Living area
- 133 m²
- External storage space
- 13 m²
- Volume in cubic meters
- 643 m³
Layout
- Number of rooms
- 4 rooms (2 bedrooms)
- Number of bath rooms
- 1 bathroom and 1 separate toilet
- Bathroom facilities
- Walk-in shower, bath, toilet, and washstand
- Number of stories
- 2 stories
- Located at
- 1st floor
- Facilities
- French balcony, elevator, and mechanical ventilation
Energy
- Energy label
- Insulation
- Roof insulation, double glazing and insulated walls
- Heating
- District heating
- Hot water
- District heating
Cadastral data
- CATHARIJNE D 8460
- Cadastral map
- Ownership situation
- Ownership encumbered with long-term leaset
- Fees
- Bought off for eternity
- CATHARIJNE D 8607
- Cadastral map
- Ownership situation
- Ownership encumbered with long-term leaset
- Fees
- Bought off for eternity
- CATHARIJNE D 8607
- Cadastral map
- Ownership situation
- Ownership encumbered with long-term leaset
- Fees
- Bought off for eternity
Exterior space
- Location
- Alongside waterfront, in centre and in residential district
- Garden
- Side garden
- Side garden
- 24 m² (6.00 metre deep and 4.00 metre wide)
- Garden location
- Located at the south
- Balcony/roof garden
- French balcony present
Storage space
- Shed / storage
- Built-in
- Facilities
- Electricity
Garage
- Type of garage
- Underground parking
Parking
- Type of parking facilities
- Paid parking and parking garage
VVE (Owners Association) checklist
- Registration with KvK
- Yes
- Annual meeting
- Yes
- Periodic contribution
- Yes
- Reserve fund present
- Yes
- Maintenance plan
- Yes
- Building insurance
- Yes
Want to be informed about changes immediately?
Save this house as a favourite and receive an email if the price or status changes.
Popularity
0x
Viewed
0x
Saved
27/09/2024
On funda







