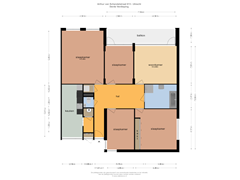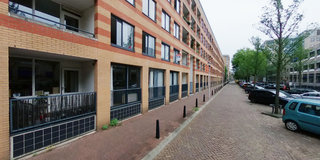Sold under reservation
Arthur van Schendelstraat 6133511 MP UtrechtHooch Boulandt
- 127 m²
- 4
€ 600,000 k.k.
Eye-catcherRoyaal en licht 5- kamer hoekappartement met een zonnig balkon!
Description
*** FOR ENGLISH SEE BELOW ***
Zonnig en royaal (ca. 130 m²) hoek-appartement met maar liefst 4 ruime slaapkamers met een omzettingsvergunning van een zelfstandige woning voor bijvoorbeeld kamerverhuur, een royale woonkamer én een groot zonnig balkon (ca. 11 m²) op de derde woonlaag, al dit moois is gelegen in de populaire woonwijk “Hoogh Boulandt”.
Locatie:
"Hoogh Boulandt" is het voormalig ziekenhuisterrein van het Academisch ziekenhuis Utrecht. In 1990 heeft dit terrein vlakbij het oude centrum plaatsgemaakt voor een prettige woonomgeving. Het appartement ligt op loopafstand van het Utrechtse uitgangsleven in de oude binnenstad en op vijf minuten van het Centraal Station of het station Vaartsche Rijn. Desondanks is het heerlijk rustig gelegen met ruime parkeergelegenheid en goed bereikbare uitvalswegen dus heb je het beste van twee werelden.
Enerzijds beschikt het appartement over een modern wooncomfort zonder zorgen, en anderzijds is de historische Utrechtse binnenstad binnen handbereik. Want door simpelweg de loopbrug over de Catharijnesingel over te steken, vind je prachtige historische panden, de beroemde Utrechtse singels en grachten, veel gezellige winkels en restaurants, div. musea, de vele specialiteitenwinkels aan de Oudegracht en de Twijnstraat, de uitgaansgelegenheden aan het Ledig Erf en allerlei andere culturele voorzieningen.
Indeling:
Het appartement is bereikbaar via de trap of een ruime lift en er is een berging van ca. 4 m² gelegen in de onderbouw.
Entree, royale centrale hal waar alle vertrekken op aangesloten zijn, kast met stadsverwarming, w.c. met fonteintje, kast met wasmachine aansluiting. Nette keuken met div. inbouwapparatuur; vaatwasser, koelkast, oven, kookplaat en een afzuigkap. Royale en lichte slaapkamer, 2e prettige slaapkamer met deur naar zonnig balkon op zuid-westen, 3e en 4e volwaardige slaapkamers zijn gelegen aan de achterzijde van het appartement. Ruime en lichte woonkamer met deur naar zonnig balkon op het zuid-westen. Ruime badkamer met ligbad, separate douche en een wastafel. Er zijn mogelijkheden om ruimtes samen te voegen bijvoorbeeld bij de keuken of de woonkamer.
Kenmerken/details:
- De VvE is financieel gezond én actief, de servicekosten bedragen € 352,- per maand
- Verwarming en warm water via stadsverwarming
- Bouwjaar 1992
- Volledig geïsoleerd, label C.
- Groot zonnig balkon op het zuid-westen
- Aanvaarding in overleg, kan eventueel snel
- Veel licht en privacy
- Fraaie binnentuin
- Erfpacht is eeuwigdurend afgekocht
- Verhuur vergunning voor 4 studentenkamers
Brochure aanvragen:
Een uitgebreide brochure, inclusief plattegronden, NVM vragenlijst en lijst van roerende zaken, kunt u telefonisch of per mail bij ons aanvragen.
Aankoopmakelaar inschakelen:
Uw NVM-aankoopmakelaar komt op voor uw belang en bespaart u tijd, geld en zorgen. Adressen van collega NVM-aankoopmakelaars in Utrecht vindt u op Funda.
*** ENGLISH VERSION ***
Sunny and spacious (approx. 130 m²) corner apartment with no fewer than 4 spacious bedrooms, with a conversion permit from an independent home for room rental, for example, a spacious living room and a large sunny balcony (approx. 11 m²) on the third floor, all this beautiful is located in the popular residential area “Hoogh Boulandt”.
Location:
"Hoogh Boulandt" is the former hospital site of the Utrecht University Hospital. In 1990, this site near the old center made way for a pleasant living environment. The apartment is within walking distance of Utrecht's nightlife in the old city center and five minutes from Central Station or Vaartsche Rijn station. Nevertheless, it is in a wonderfully quiet location with ample parking and easily accessible arterial roads, so you have the best of both worlds.
On the one hand, the apartment offers modern living comfort without worries, and on the other hand, the historic city center of Utrecht is within easy reach. Because by simply crossing the footbridge over the Catharijnesingel, you will find beautiful historic buildings, the famous Utrecht canals and canals, many cozy shops and restaurants, etc. museums, the many specialty shops on the Oudegracht and the Twijnstraat, the entertainment venues on the Ledig Erf and all kinds of other cultural facilities.
Layout:
The apartment is accessible via the stairs or a spacious elevator and there is a storage room of approximately 4 m² located in the basement.
Entrance, spacious central hall to which all rooms are connected, cupboard with district heating, toilet. with sink, cupboard with washing machine connection. Neat kitchen with various. built-in appliances; dishwasher, refrigerator, oven, hob and extractor hood. Spacious and bright bedroom, 2nd pleasant bedroom with door to sunny balcony facing south-west, 3rd and 4th full bedrooms are located at the rear of the apartment. Spacious and bright living room with door to sunny south-west facing balcony. Spacious bathroom with bath, separate shower and sink. There are options to merge spaces, for example in the kitchen or living room.
Features/details:
- The VvE is financially healthy and active, the service costs are € 352,- per month
- Heating and hot water via district heating
- Year of construction 1992
- Fully insulated, label C.
- Large sunny balcony facing south-west
- Acceptance in consultation, possibly quickly
- Lots of light and privacy
- Beautiful courtyard
- Leasehold has been bought off perpetually
- Rental permit for 4 student rooms
Request brochure:
An extensive brochure, including floor plans, NVM questionnaire and list of movable property, can be requested from us by telephone or e-mail.
Enable purchase broker:
Your NVM purchase broker stands up for your interests and saves you time, money and worries.
You can find addresses of fellow NVM purchase brokers in Utrecht on Funda.
Features
Transfer of ownership
- Asking price
- € 600,000 kosten koper
- Asking price per m²
- € 4,724
- Listed since
- Status
- Sold under reservation
- Acceptance
- Available in consultation
- VVE (Owners Association) contribution
- € 352.00 per month
Construction
- Type apartment
- Apartment with shared street entrance (apartment)
- Building type
- Resale property
- Year of construction
- 1992
- Type of roof
- Flat roof covered with asphalt roofing
Surface areas and volume
- Areas
- Living area
- 127 m²
- Exterior space attached to the building
- 11 m²
- External storage space
- 4 m²
- Volume in cubic meters
- 390 m³
Layout
- Number of rooms
- 5 rooms (4 bedrooms)
- Number of bath rooms
- 1 bathroom and 1 separate toilet
- Bathroom facilities
- Shower, bath, and sink
- Number of stories
- 1 story
- Located at
- 3rd floor
- Facilities
- Elevator
Energy
- Energy label
- Insulation
- Roof insulation, double glazing, insulated walls, floor insulation and completely insulated
- Heating
- District heating
- Hot water
- Central facility
Cadastral data
- CATHARIJNE D 8541
- Cadastral map
- Ownership situation
- See deed
Exterior space
- Location
- Alongside a quiet road, in centre and in residential district
- Balcony/roof terrace
- Balcony present
Storage space
- Shed / storage
- Storage box
Parking
- Type of parking facilities
- Paid parking and resident's parking permits
VVE (Owners Association) checklist
- Registration with KvK
- Yes
- Annual meeting
- Yes
- Periodic contribution
- Yes (€ 352.00 per month)
- Reserve fund present
- Yes
- Maintenance plan
- Yes
- Building insurance
- Yes
Want to be informed about changes immediately?
Save this house as a favourite and receive an email if the price or status changes.
Popularity
0x
Viewed
0x
Saved
22/10/2024
On funda







